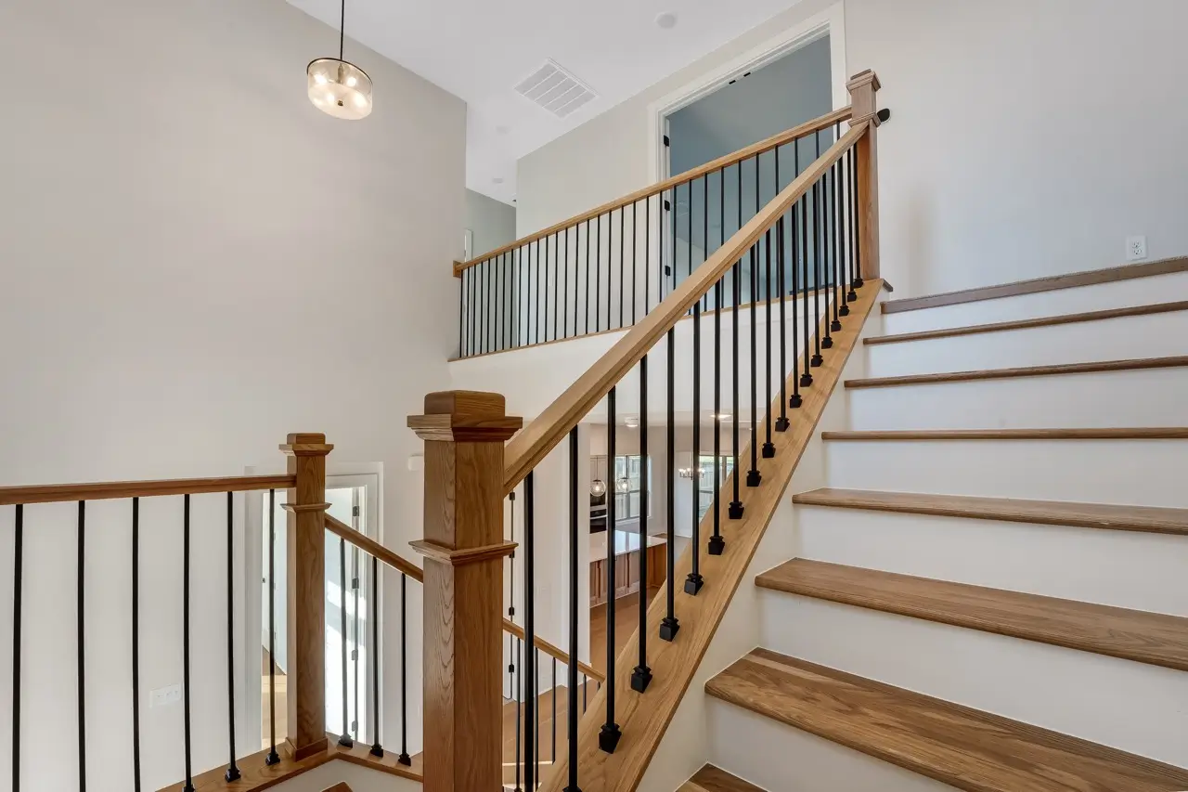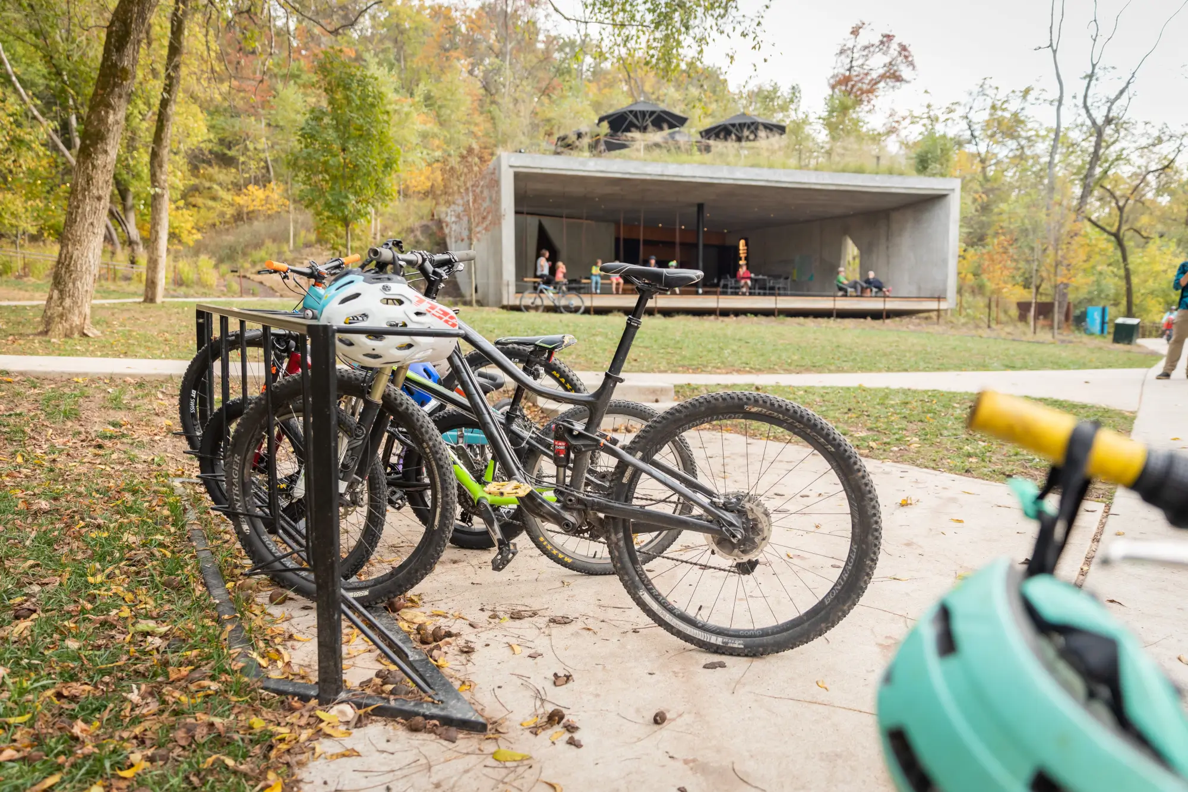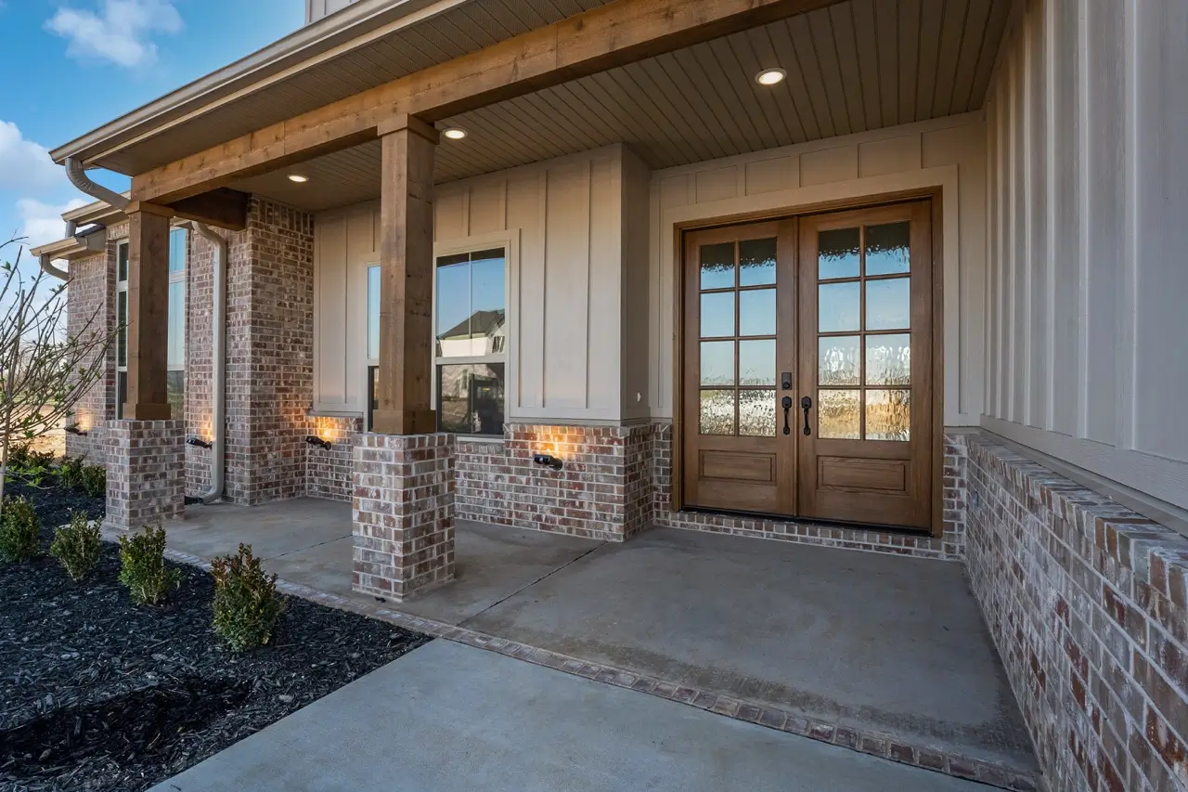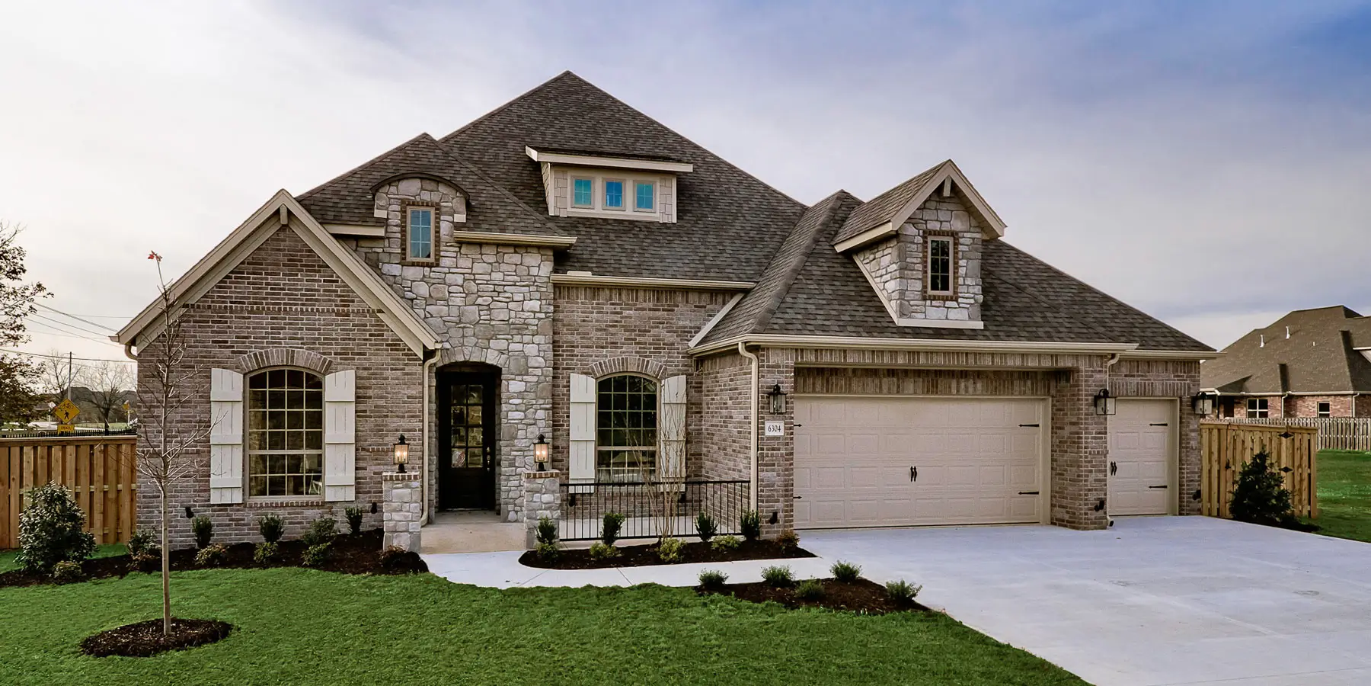
Welcome home to
the lovely Lincoln! This floor plan offers 2510+ square feet of open living space, natural light, designer
touches, and plenty of charm. It's a 4-bedroom home with 2 full and 2 half baths, and ready
to build right now in our communities of Savannah Estates and
Lochmoor
Estates.
The Lincoln is not
only one of our current crushes but also the floor plan chosen for our
brand-new model home in Savannah. More on that in a minute! It's time to
shine a light on the many bright spots of this home.
The Highlight
Reel
From the moment
you walk through the darling entryway, there's a good feeling about the layout
of this home. The rooms transition effortlessly
from one to the next. And, since most of the
living spaces and all of the bedrooms are on the ground level, everything is easily
accessible.
A
few "wow" factors include the gourmet kitchen, which opens to the family room,
breakfast nook, and dining room, the huge bonus room upstairs, and the 3-car
garage that comes standard with this plan.
Options for the
Lincoln include a study instead of a formal dining room or bedroom, double
refrigerators in the kitchen, a full bath in place of the powder room, a
freestanding tub in the owner's suite bathroom, and various configurations for
a covered patio. There are so many ways to make this home your own.
A Quick Tour
Let's take a
look at makes the Lincoln floor plan such a wonderful home!
Gourmet Kitchen
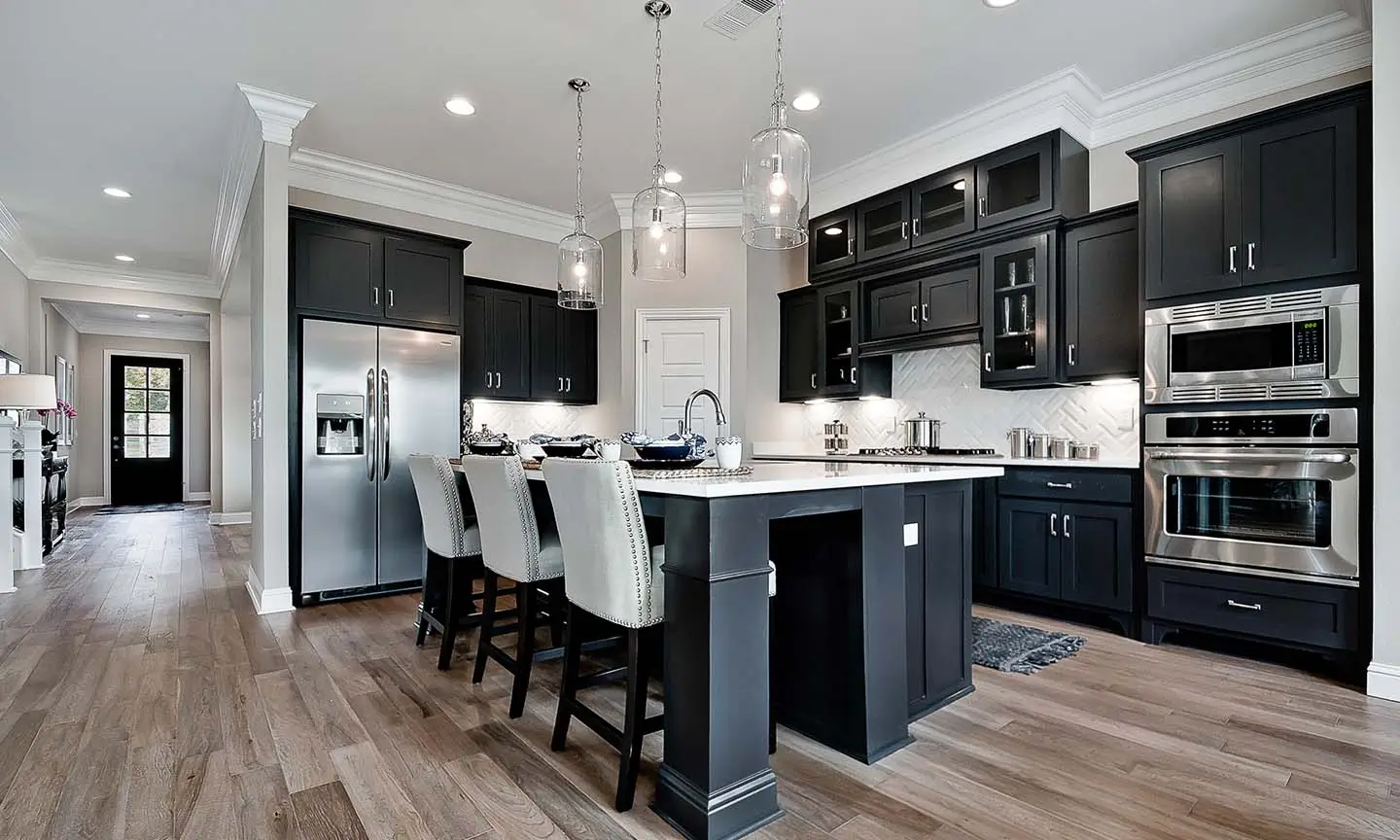
Starting with
the kitchen, because it's truly the heart of this home. There's an oversized
island perfect for prepping food, serving snacks, or chatting it up over drinks.
There's a generous amount of cabinet space and a butler's pantry in the corner.
Breakfast Nook
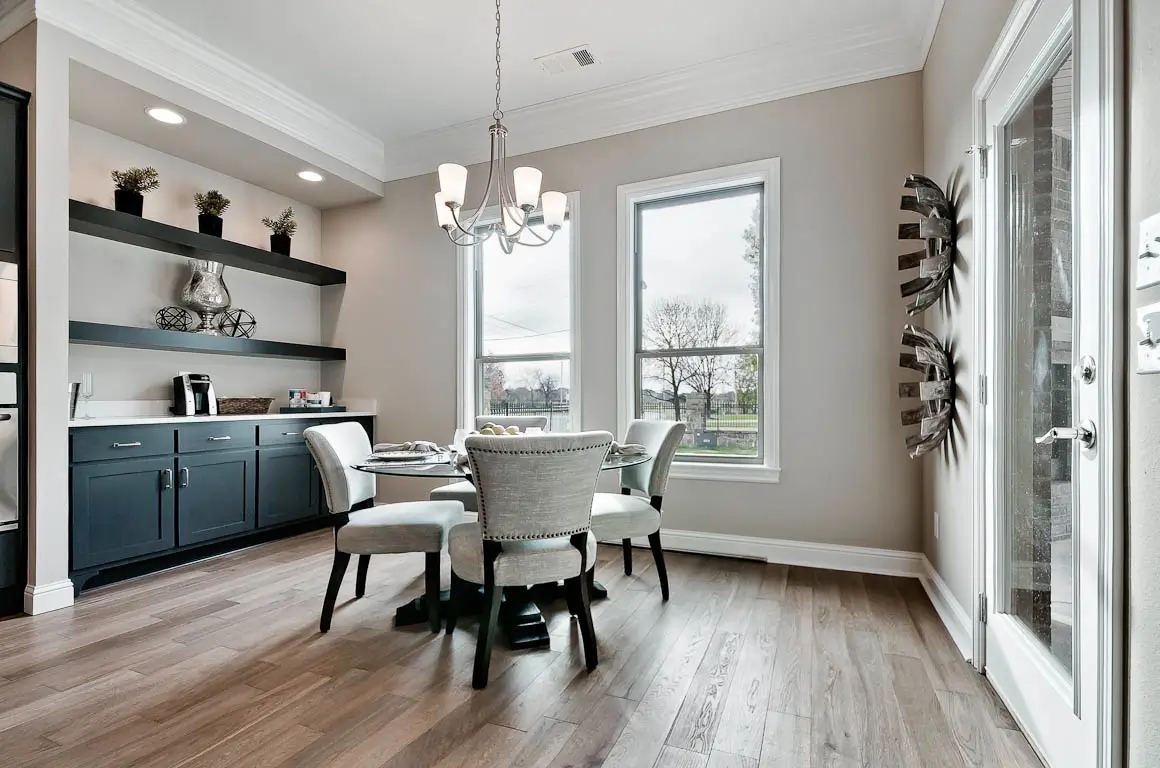
The kitchen flows
right into a sunny breakfast nook. The side wall is ideal for a coffee station,
personal décor, and storage for seasonal dishware. The glass door opens onto the
covered patio, making it a cinch to entertain outdoors.
Family Room
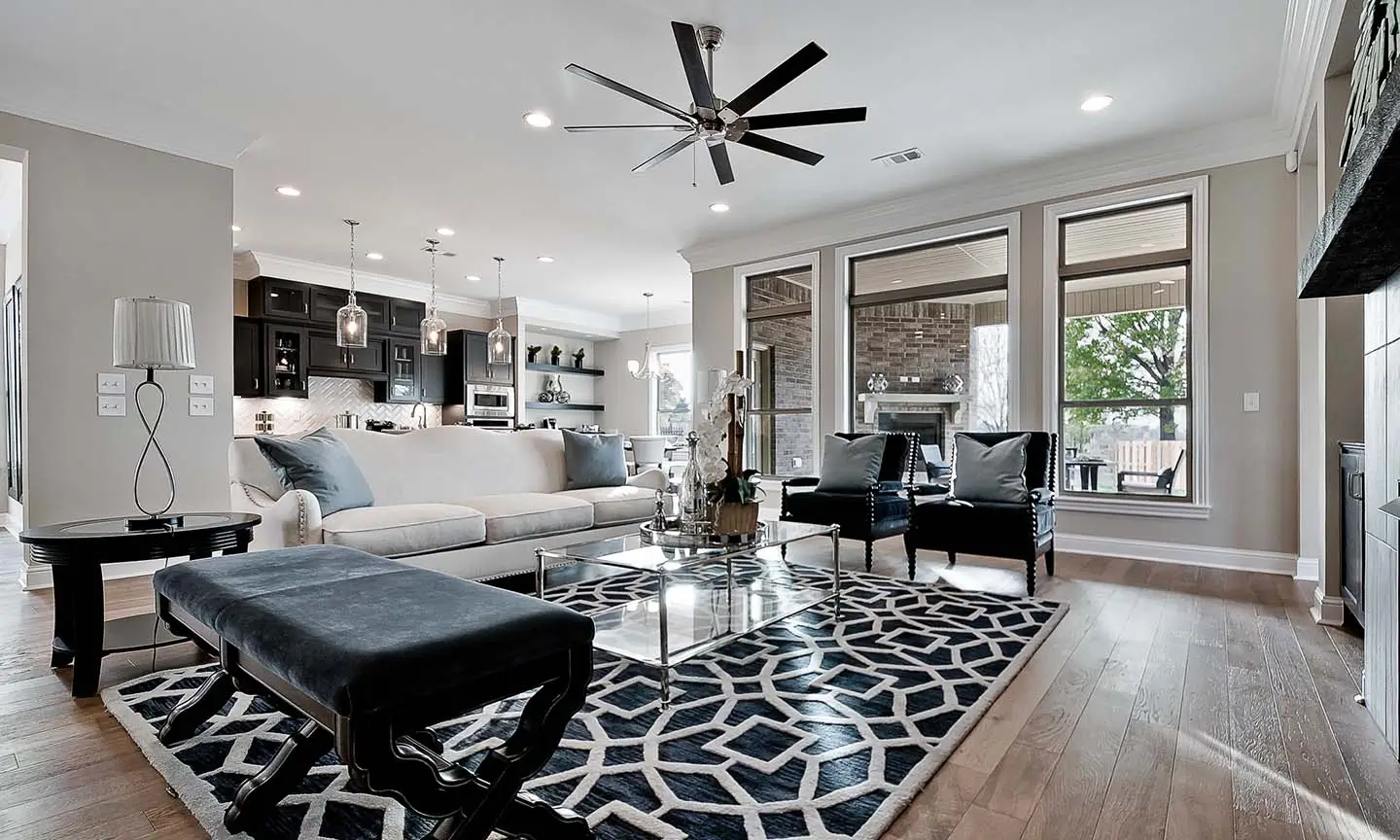
Also flowing from
the kitchen is a spacious family room complete with a cozy fireplace and a large
bank of windows that allows natural light to illuminate the room. You also get
a sneak peek of the fabulous covered patio and backyard.
Formal Dining
Room
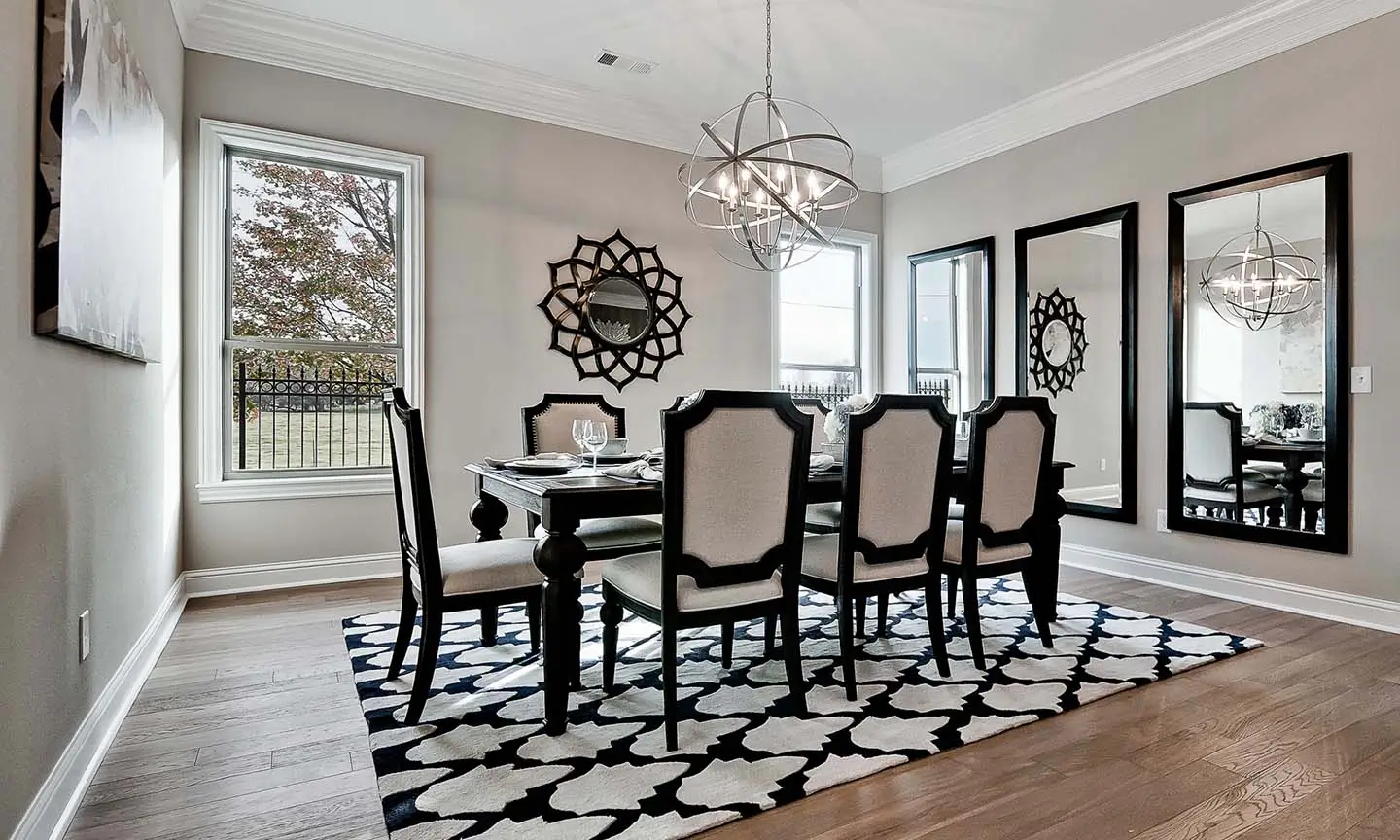
Just on the
other side of the kitchen is a formal dining room, offering privacy from the
hustle and bustle of the rest of the house. This room lends itself to intimate and
memorable meals with family and friends. Or, if you prefer, this room can also
become a study or home office.
Owner's Suite
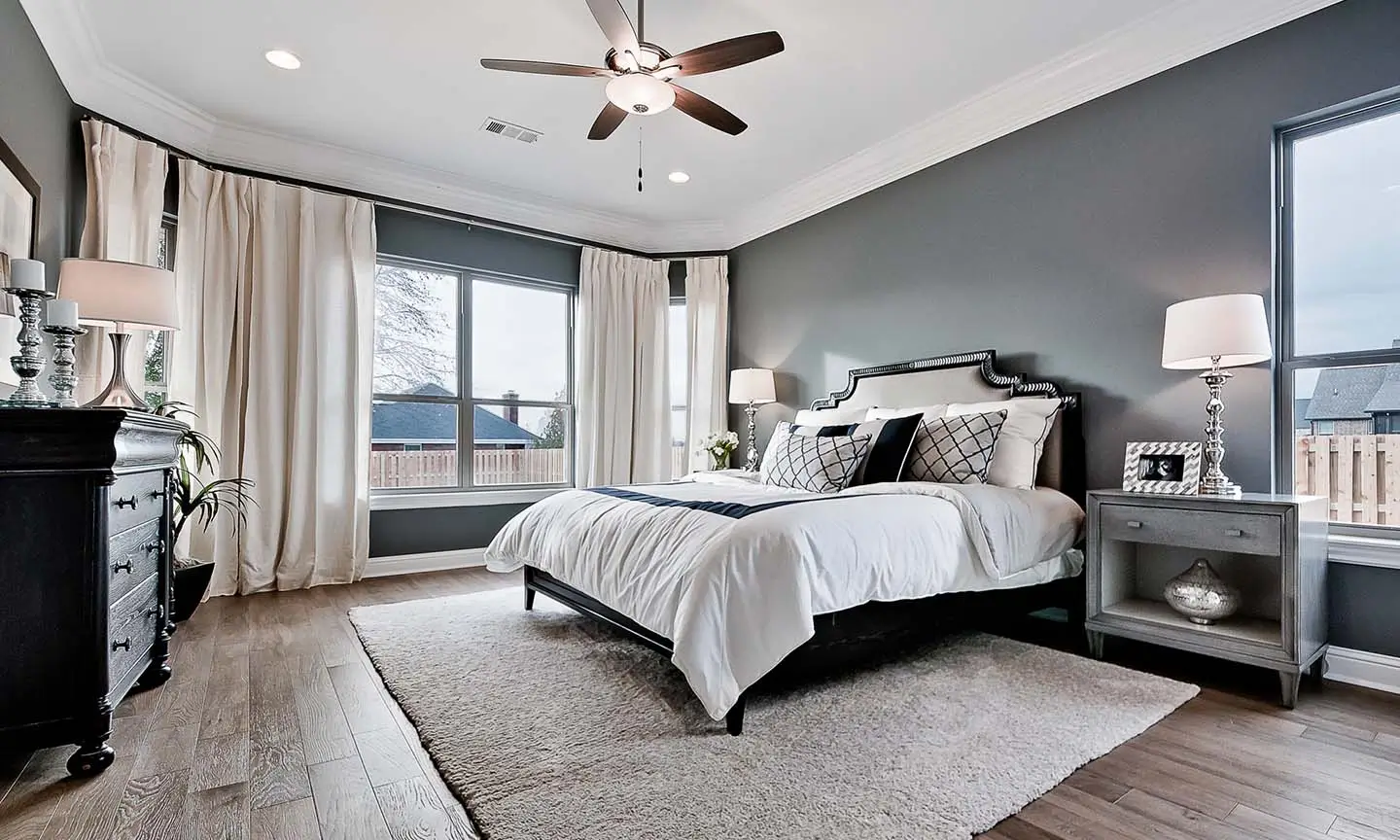
Moving into the
bedrooms, here's what you can look forward to in the owner's suite. You'll love
retreating to this private space with ample room to lounge.
Owner's Bathroom
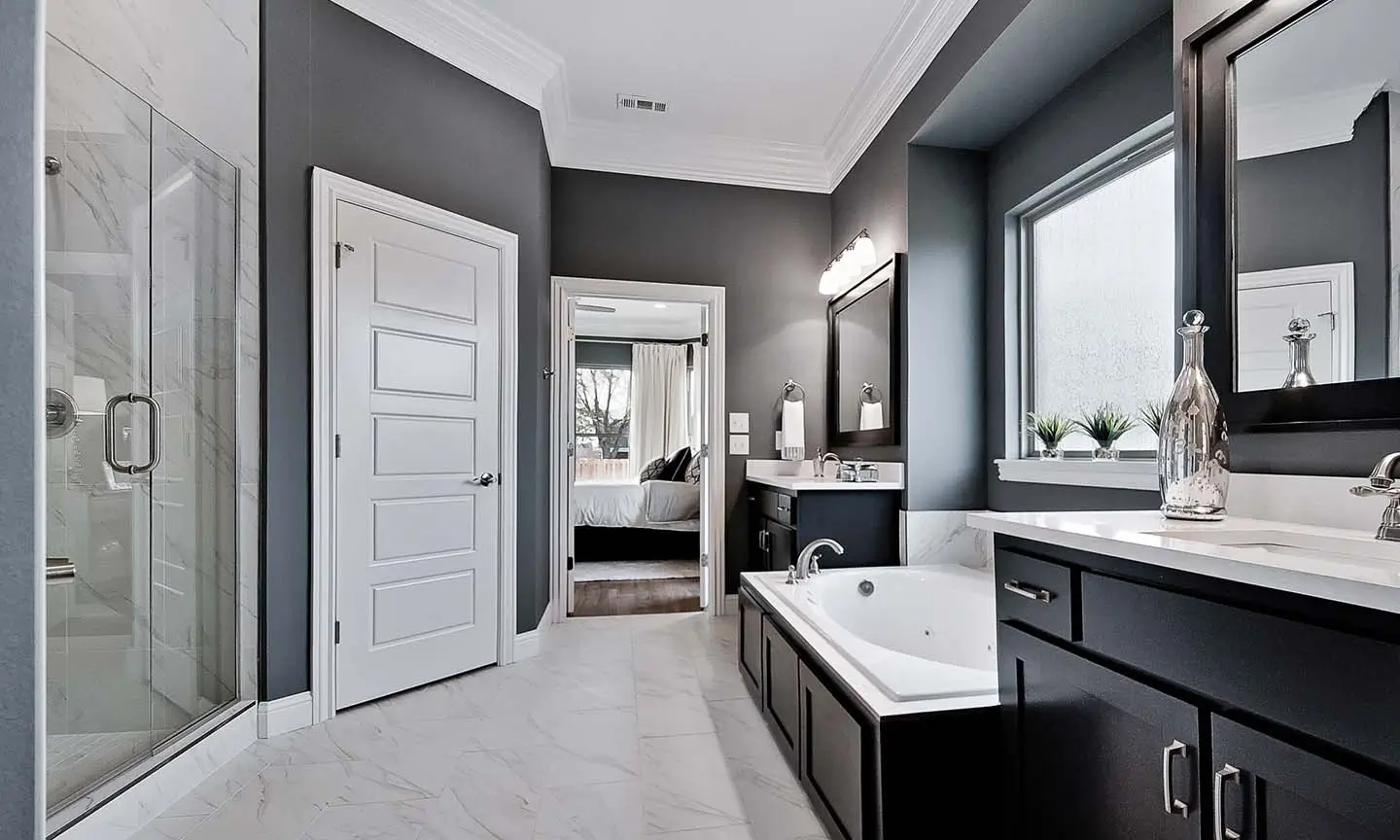
This spa-like
bathroom has it all, a beautiful shower, jetted tub, and plenty of counter
space around both sinks. There's easy access to two huge walk-in closets,
making it a breeze to get ready each day.
Home Office or
Flex Space
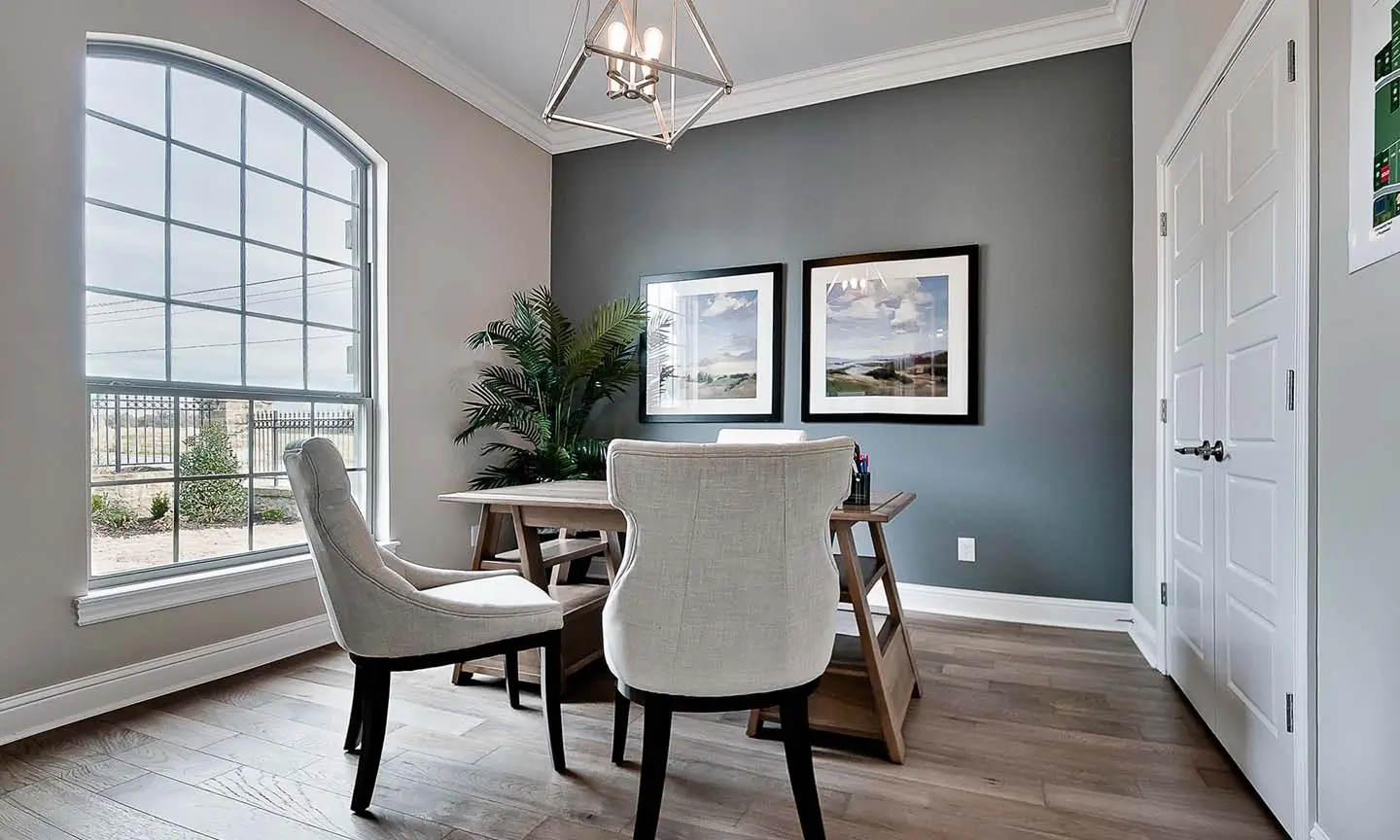
Everyone can use
a home office or study these days, which is why you have the option to repurpose
one of the bedrooms. And, if you want to use this space for more than one
purpose, here are some great ideas on how to create
a flex room.
Bonus Room
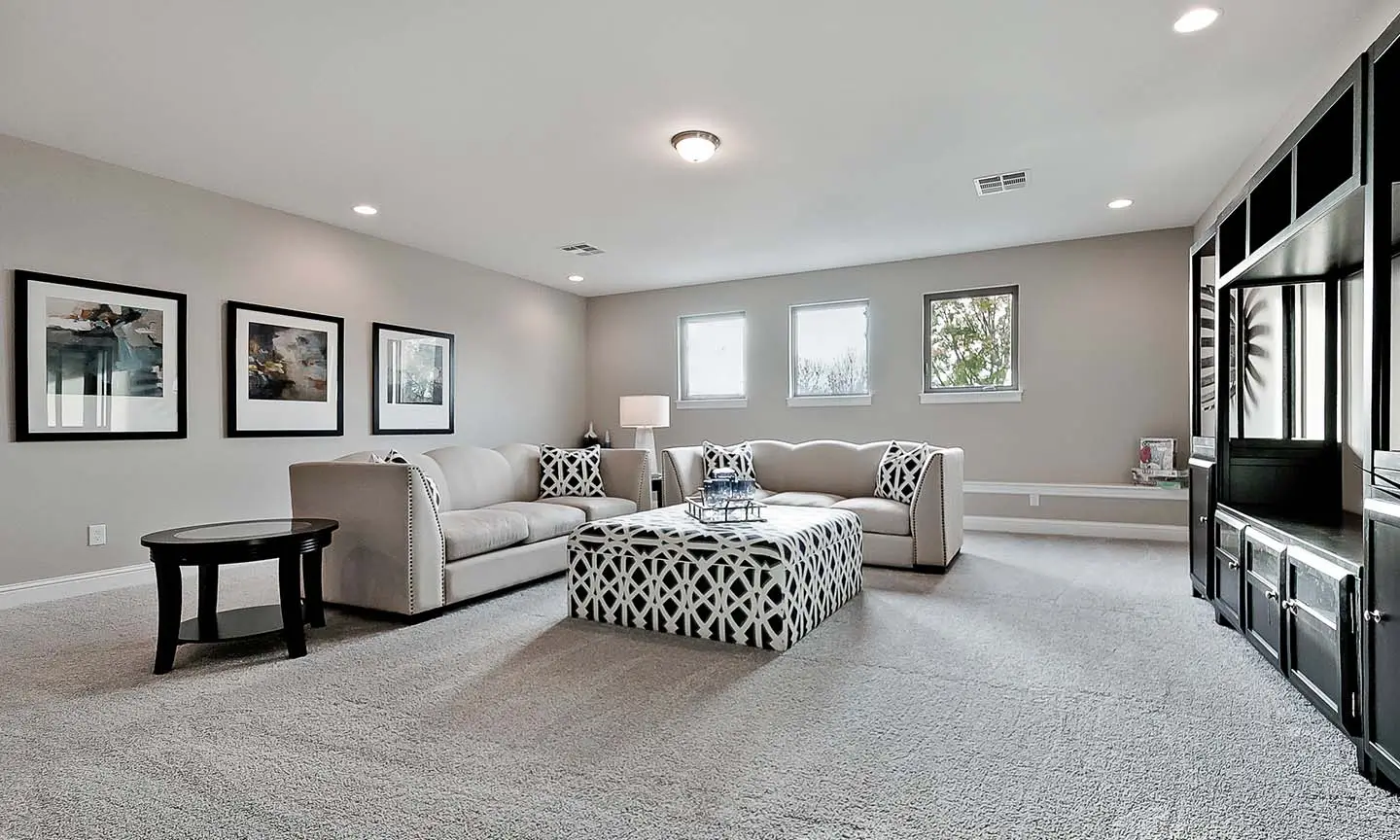
Think of all of
the fun and games waiting to happen in a space like this! Located upstairs,
along with a half bath, this great room is a blank canvas. It can be designed
for entertaining, exercising, crafting, or hours of kid-friendly playing. You
name it!
Covered Patio
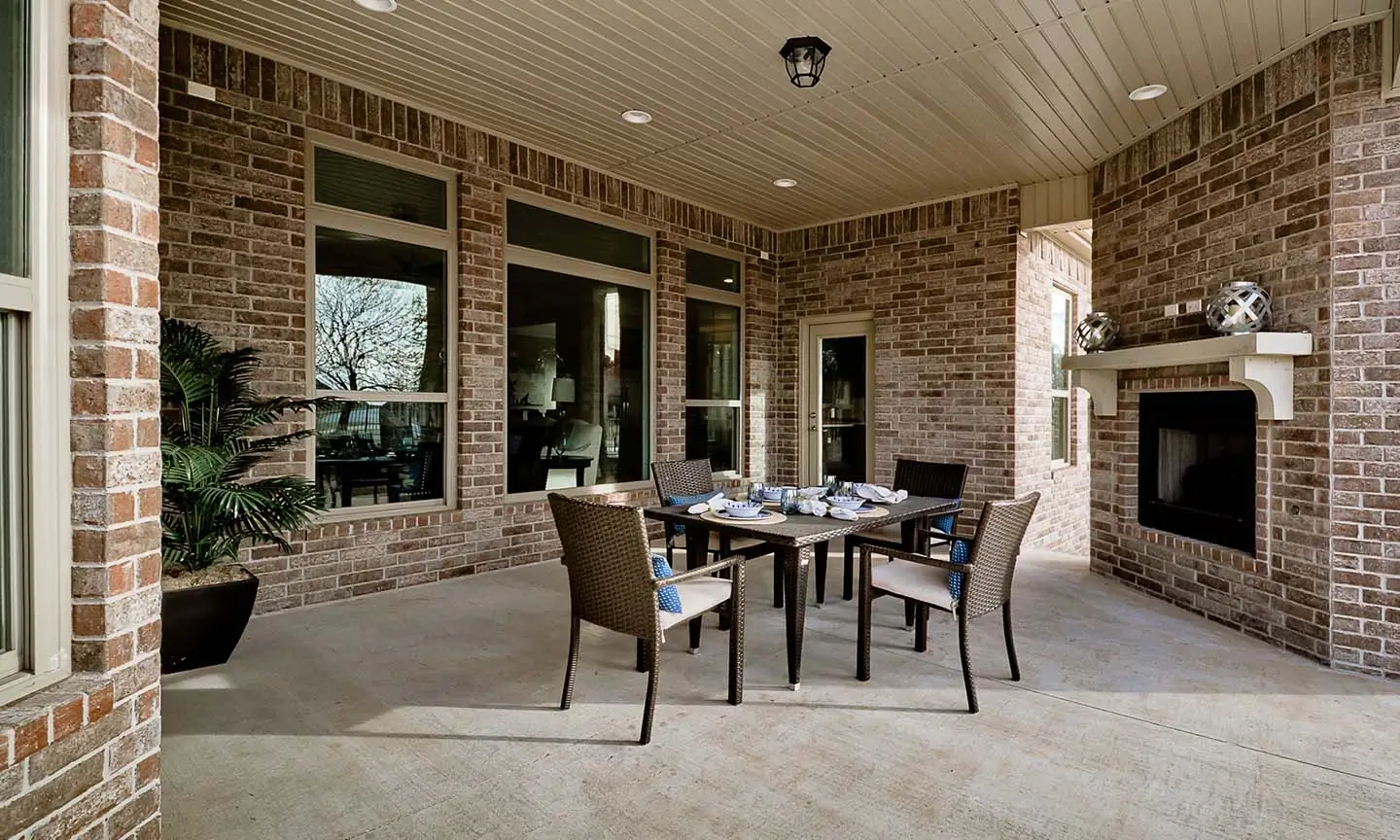
With this well-designed
covered patio, you can enjoy outdoor living any time of year. In fact, many
homeowners think of this space as a second family room or dining area.
What Homeowners Have to Say
We've received such positive feedback on this floor plan.
Here's what one of our homeowners had to say!
"The main
reason we picked the Lincoln is because everything is on one level. This is
extremely convenient when raising young kids. We LOVE, LOVE, LOVE the kitchen
and the fact that it opens to the family room. It's by far the most frequented
place of our home. We also love the natural light that comes through our
beautiful tall windows and the elegance added by the high ceilings.
My husband has especially enjoyed the second-level bonus
room. It's a place where he can exercise, read, or relax watching TV. We have
also enjoyed the extended covered patio area as a family. It's a place where we
have created wonderful memories - from grilling food, growing our own vegetables,
and spending time outdoors while being protected from the weather. The Lincoln
floor plan is fantastic! No one could go wrong by choosing this home."-
Brenda Cruz
Ready to Build a Life You'll Love?
If the Lincoln sounds like the floor plan of your dreams,
come see it in real life. Our model home in Savannah Estates will be ready for
tours in November. Sign up for our VIP list, and be one of the first to take a
look. >> Join the List!
If you simply can't wait that long, contact us today to schedule
a private tour of any of our model homes. We're here to help you build a life
you'll love – any time you're ready.










