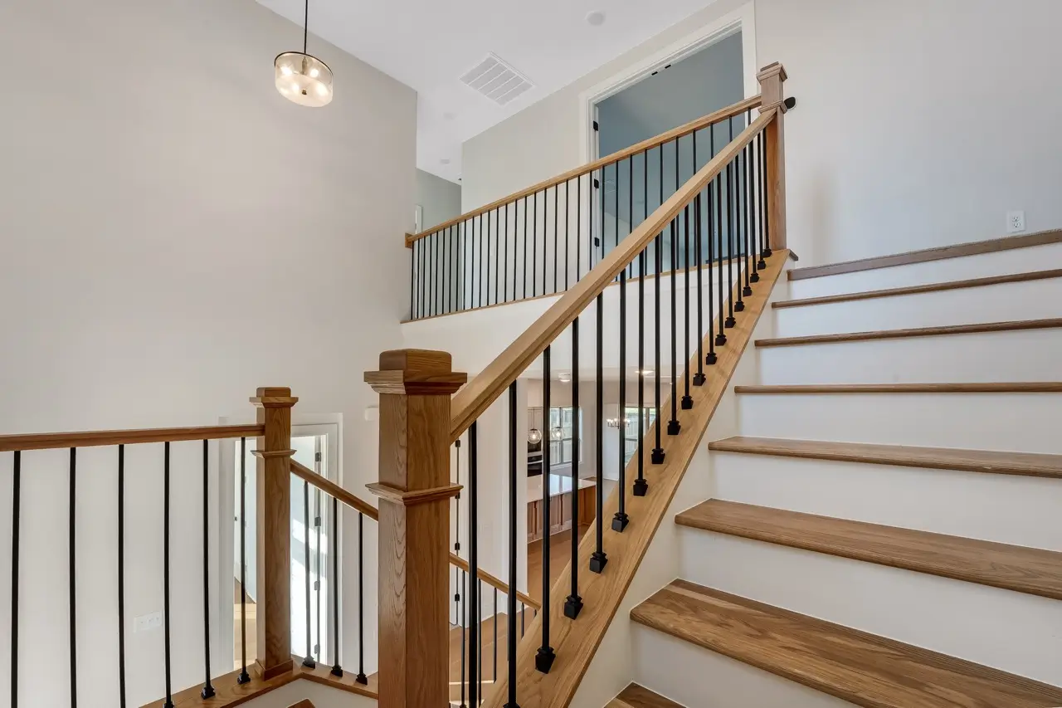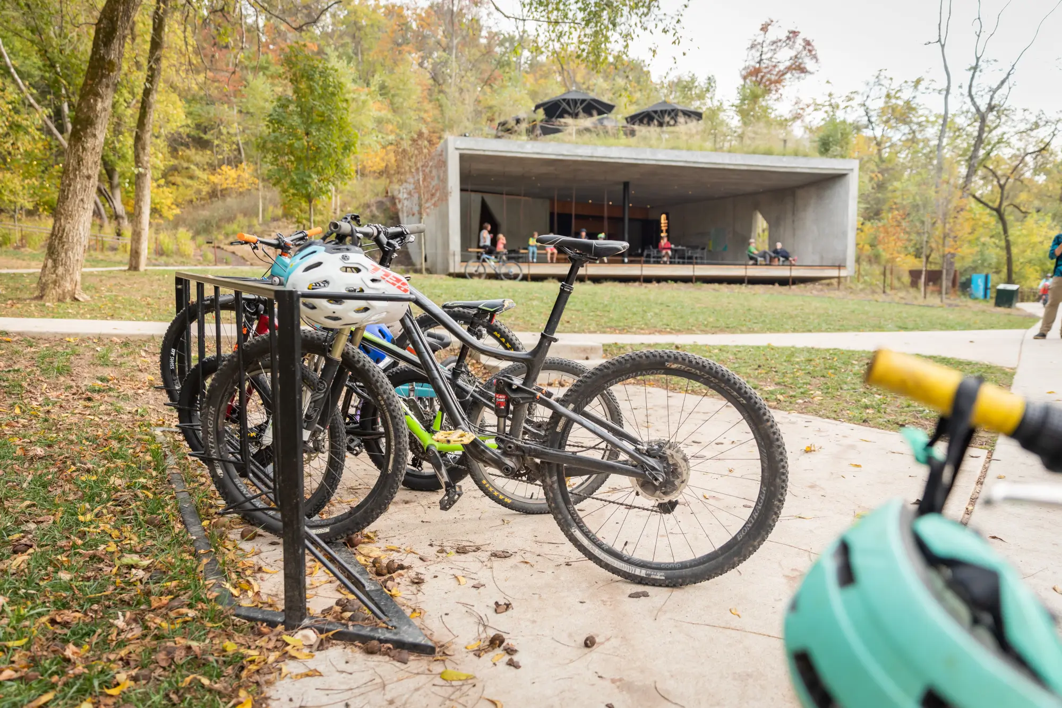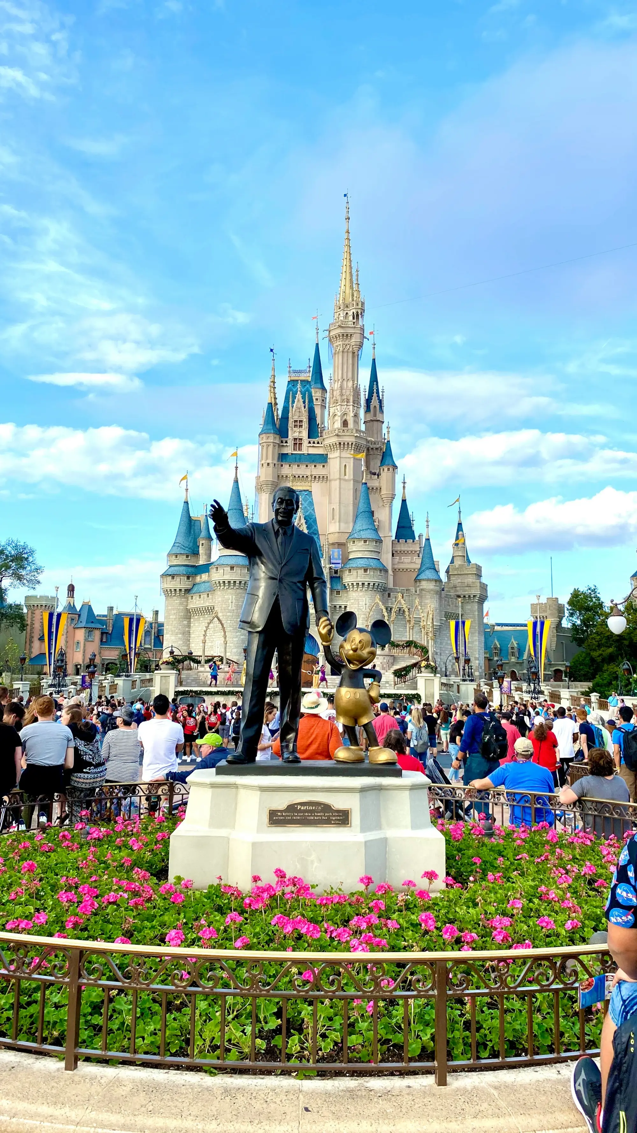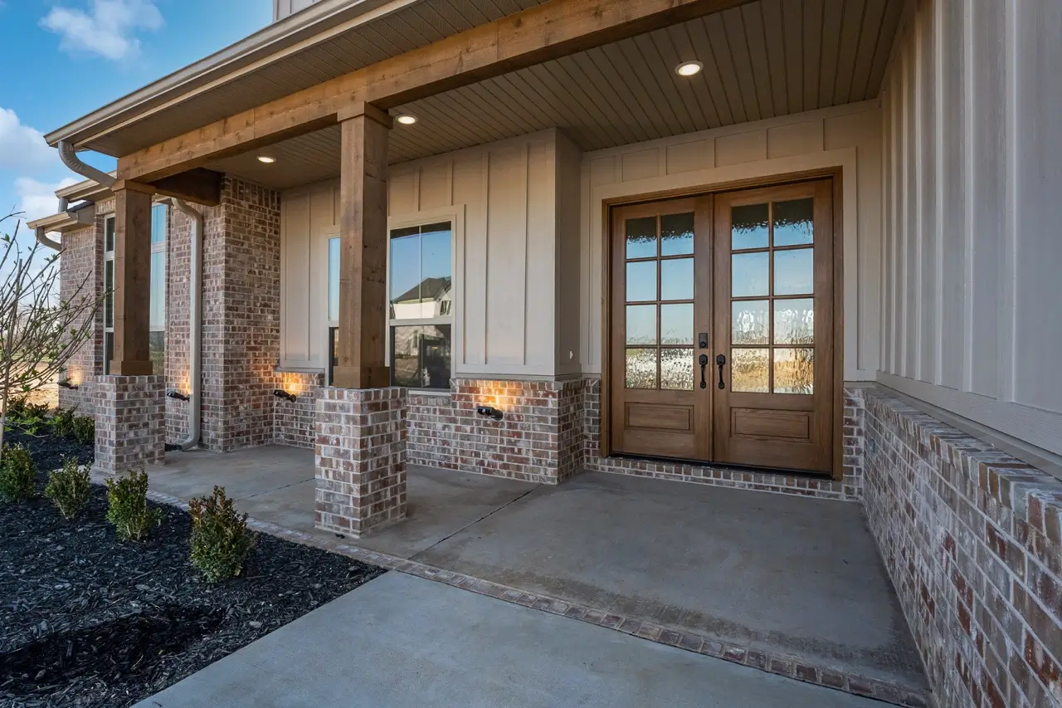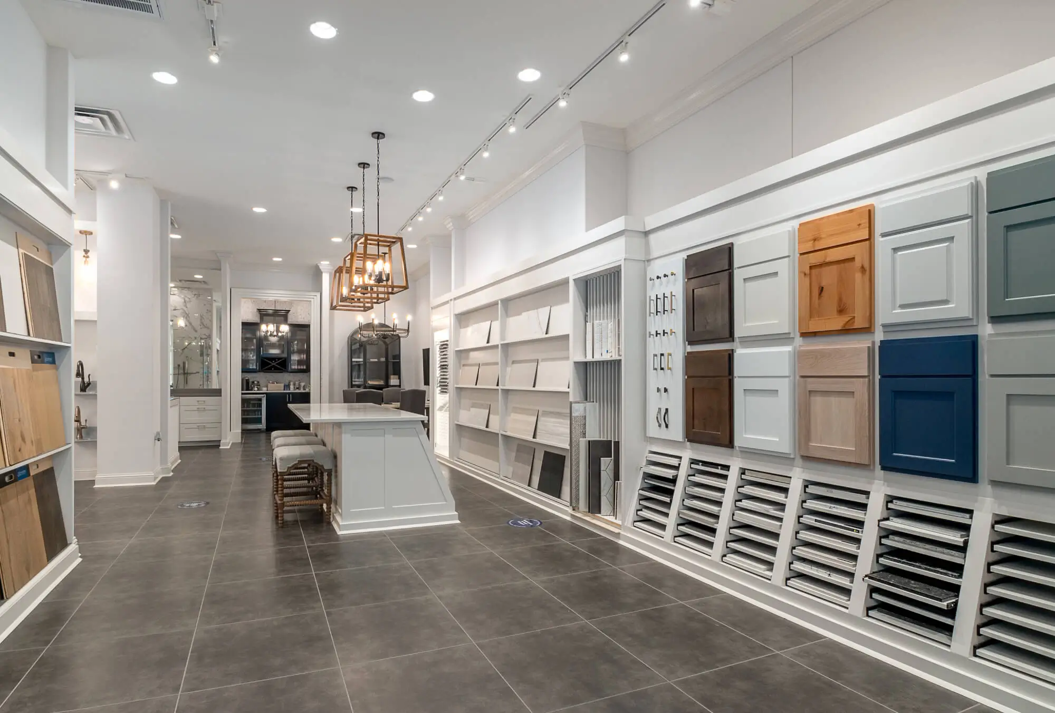
Our design studio and stylish selections are perhaps the biggest reasons homeowners decide to build their home with Buffington. If you're curious what those options look like, and you want to see some of the ways you can personalize designs to fit your exact style, this blog post is for you! Our in-house designers have pulled together a series of mood boards for five designer homes we're planning to build in our community of Magnolia Park. And, we're going to show you what those look like below.
The Beauty of a Designer Home
While most of our homesites are sold during the pre-construction phase, allowing a homeowner to choose the floor plan, exteriors, and all interior design styles, occasionally we'll build designer homes in our communities. These are wonderful options for families who need to move into a home sooner than later. They get all of the benefits of a new construction home, but it's much further along in the build process.
Depending on when the designer home is sold, sometimes it's move-in ready, and other times there are a few design options still left to decide. Regardless of what stage the home is in, you can always count on the fact that it will have an open floor plan, tons of natural light, and be appointed with some of the most popular design options that our homeowners have come to enjoy so much.
Let's Skip to The Good Part
As mentioned, we have five designer homes planned for Magnolia Park. They should be ready by fall of 2023, and the following mood boards give you a sneak peek at what's in store for each home. If you love what you see, these homes will be available to purchase. So keep that in mind as you get inspired for your next new home!
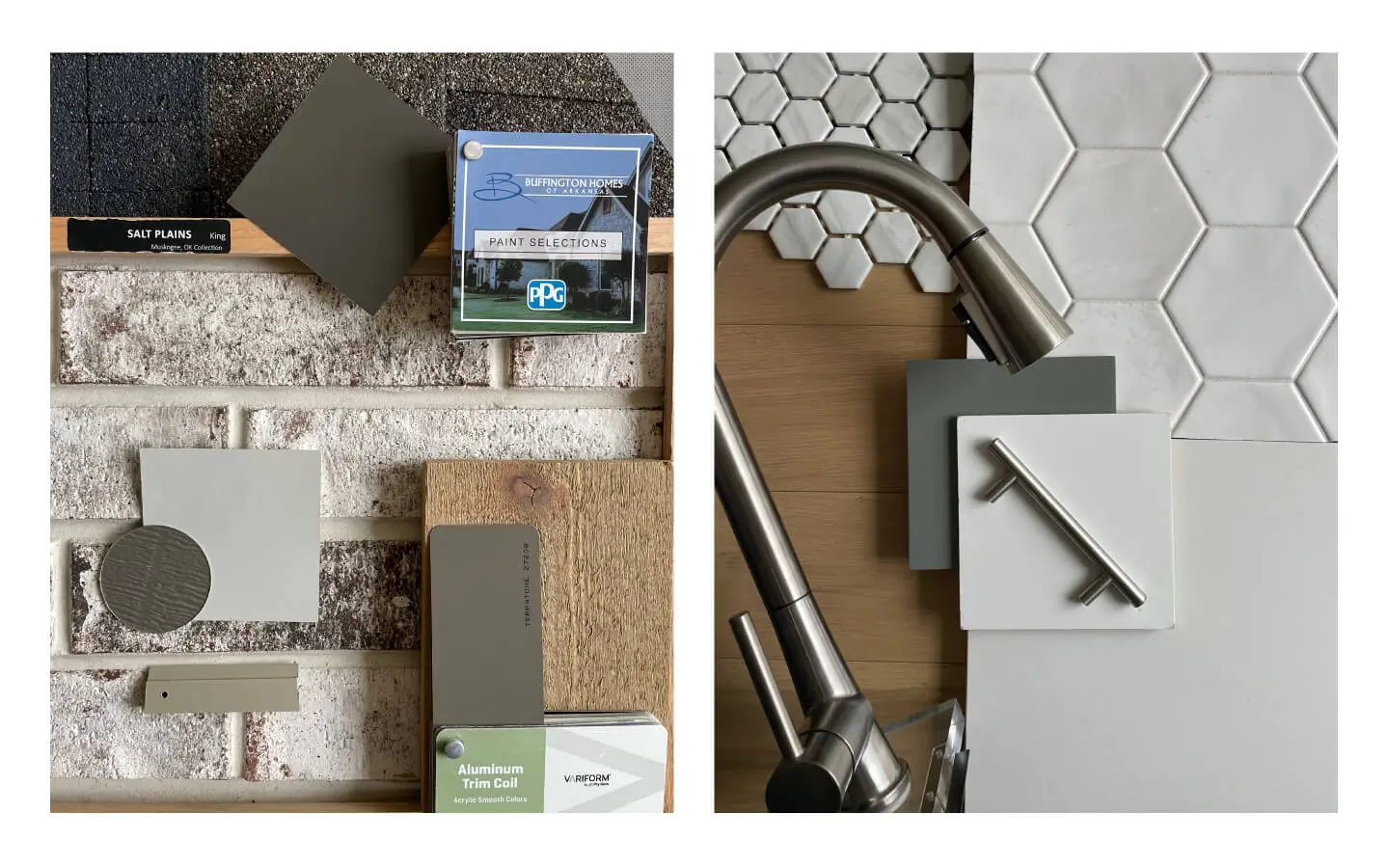
Pictured above is the mood board for Magnolia Park Home 3, which will feature our Sutton floor plan, Elevation B. The planned exteriors for this home include the following selections:
Roof: Weathered Wood
Front Door: Undercover
Brick: Salt Plains with light mortar
Siding: Early Evening
Garage Door: Terrastone
Windows: Adobe
Soffit Fascia: Terratone
Cedar Details: Driftwood Gray Semi-transparent stain
The interior selections are:
Shower Floor: Perpetuo Infinite Timeless Hex
Kitchen Faucet: Peerless Precept Stainless
Backsplash: Mesmerist 4" Hex Spirit
Island Color: Attitude Gray
Kitchen Cabinets: Pure White whole house
Cabinet Hardware: Satin Nickle Bar Pull
Countertops: Miami White Silestone Quartz
Wood Floor: Corner Stone Travertine
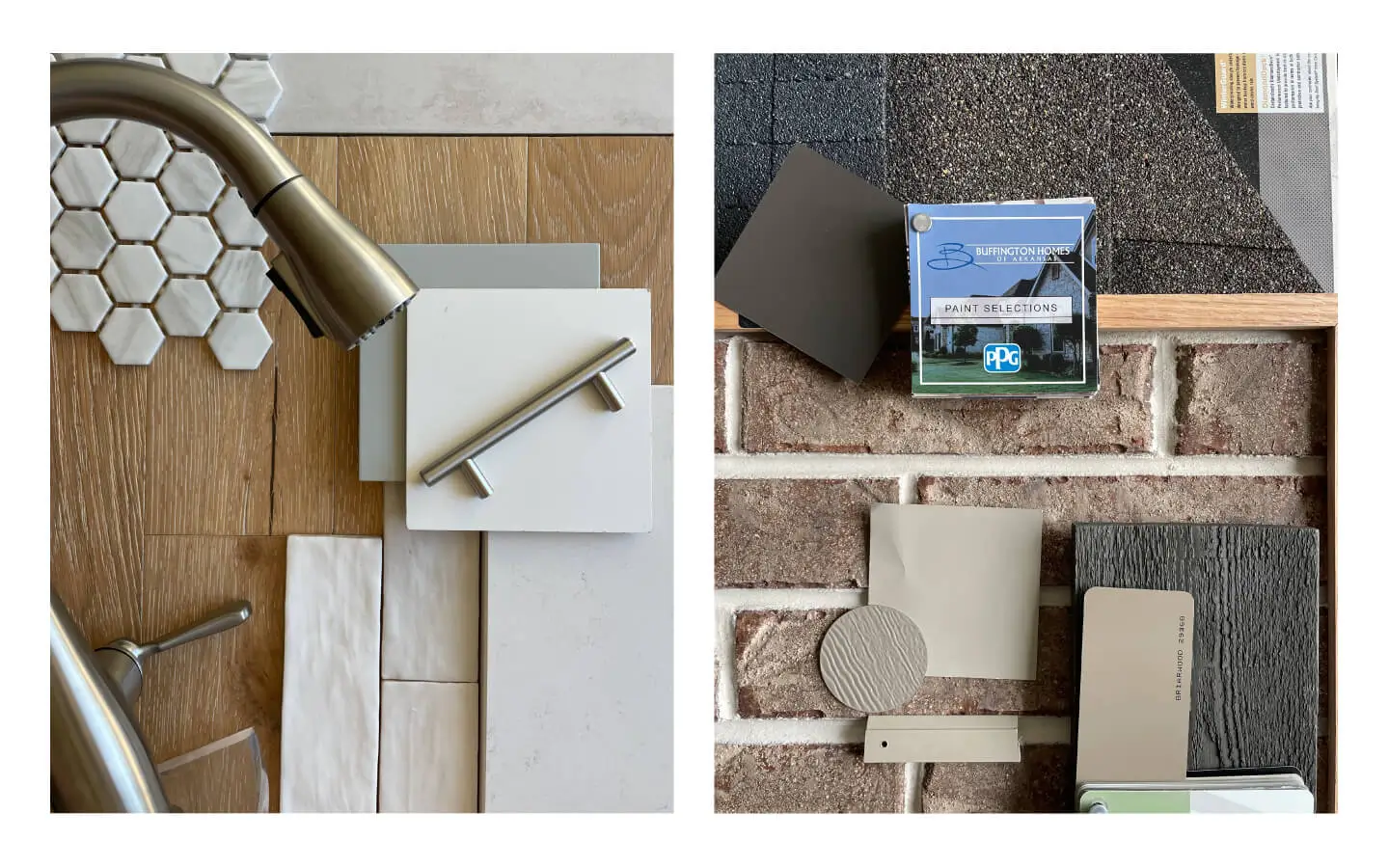
The Magnolia Park Home 5 will feature the popular Gramercy floor plan and have Elevation C. The exteriors will be designed with the following selections:
Roof: Weathered Wood
Front Door: Undercover
Brick: Glenwood
Siding: Desert Dune
Garage Door: Sandstone
Windows: Adobe
Soffit Fascia: Briarwood
Cedar Details: Mink Solid Stain
The interior selections include:
Shower Floor: Perpetuo Infinite Timeless Hex
Bathroom Tile: Modern Hearth White 12x24
Kitchen Faucet: Peerless Helmhurst Stainless
Backsplash: Riad 3x8 White
Kitchen Cabinets: Pure White Whole House
Kitchen Island: Magnetic Gray
Cabinet Hardware: Satin Nickle Bar Pull
Countertops: Miami Vena Silestone Quartz
Wood Floor: Valley View Dover
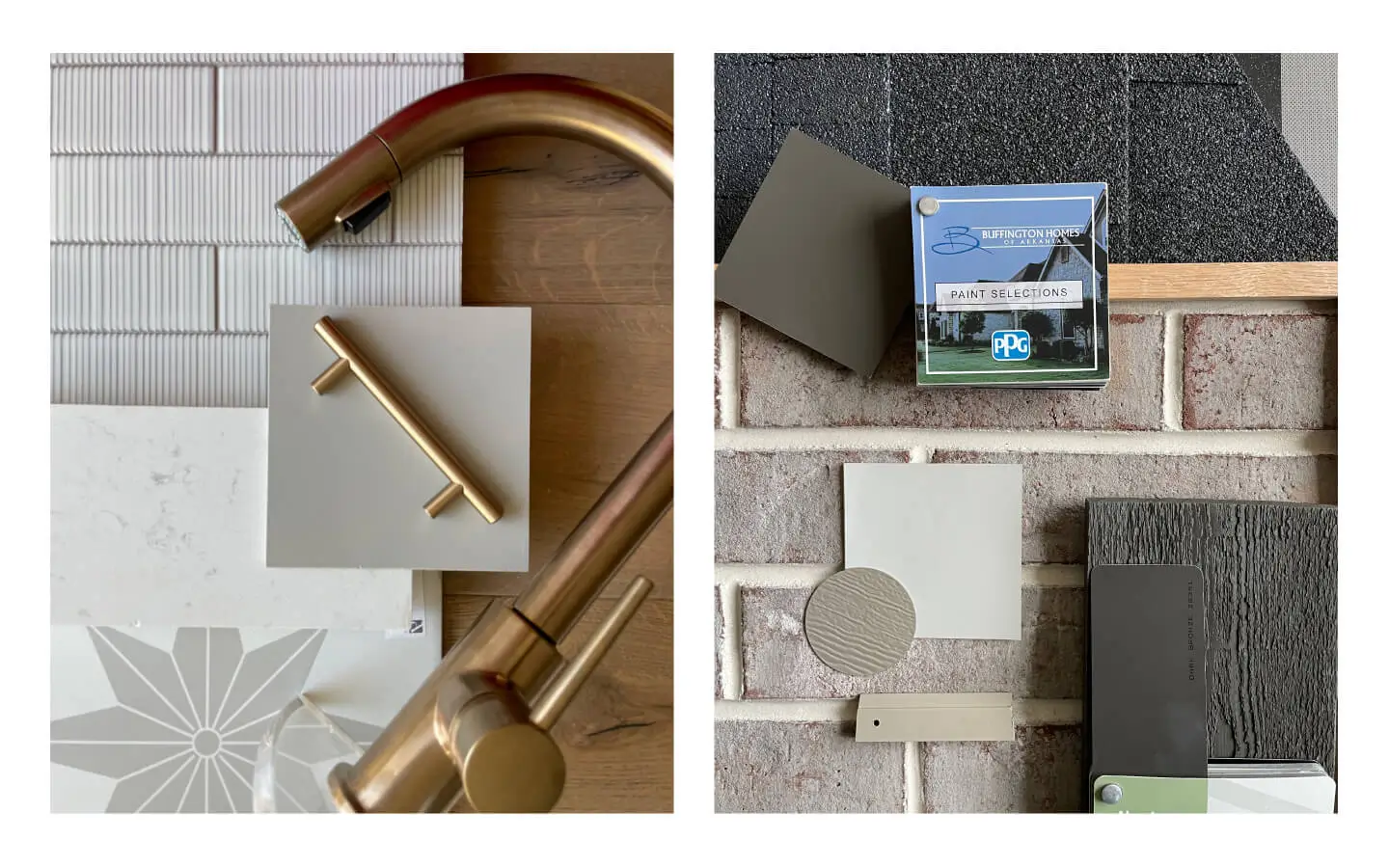
Next up is our Magnolia Park Home 11 with the Sutton floor plan. This will have Elevation A and the following exteriors:
Roof: Black Shadow
Front Door: Stone's Throw
Brick: Crescent Grove
Siding: Early Evening
Garage Door: Sandstone
Windows: Adobe
Soffit Fascia: Dark Bronze
Cedar Details: Mink Solid Stain
Interior details include the following selections. A 'wow' factor for this home will be the beautiful starburst tile.
Kitchen Faucet: Delta Trinsic Champagne Bronze
Backsplash: Revalia 2x8 Ripple Cream
Kitchen Cabinets: Pure White Whole House
Kitchen Island: Dorian Gray
Kitchen Cabinet Hardware: Champagne Bronze Bar Pull
Kitchen Countertops: Carrara Marmi Quartz
Wood Floor: Valley View Dover
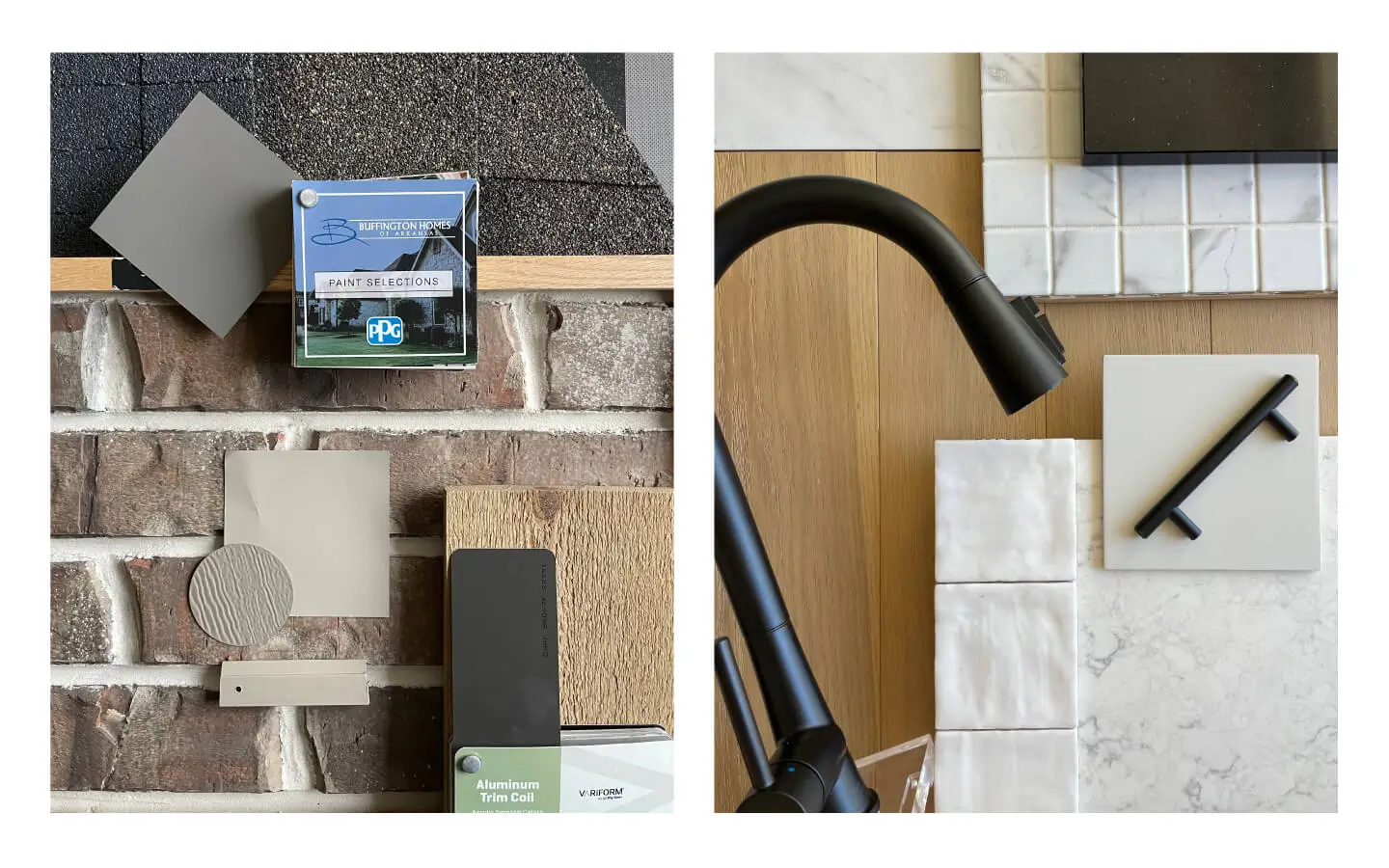
Featured above are designs for Magnolia Park Home 12 with the Gamercy floor plan and Elevation A. You can look forward to seeing these exterior selections on this home:
Roof: Weathered Wood
Front Door: Cool Charcoal
Brick: Sheltered Bluff
Siding: Desert Dune
Garage Door: Sandstone
Windows: Adobe
Soffit Fascia: Dark Bronze
Cedar Details: Driftwood Gray Semi-transparent Stain
Interior details include the following selections:
Bathroom Countertops: Tebas Black Silestone Quartz
Shower Floor: Costar Calcatta Empire
Bathroom Tile: Costar Calcatta Empire 12x24
Kitchen Faucet: Peerless Precept Black
Backsplash: Riad 4x4 White
Kitchen Cabinets: Repose Gray Whole House
Cabinet Hardware: Black Bar Pull
Countertops: Viatera Minuet Quartz
Wood Floor: Corner Stone Travertine
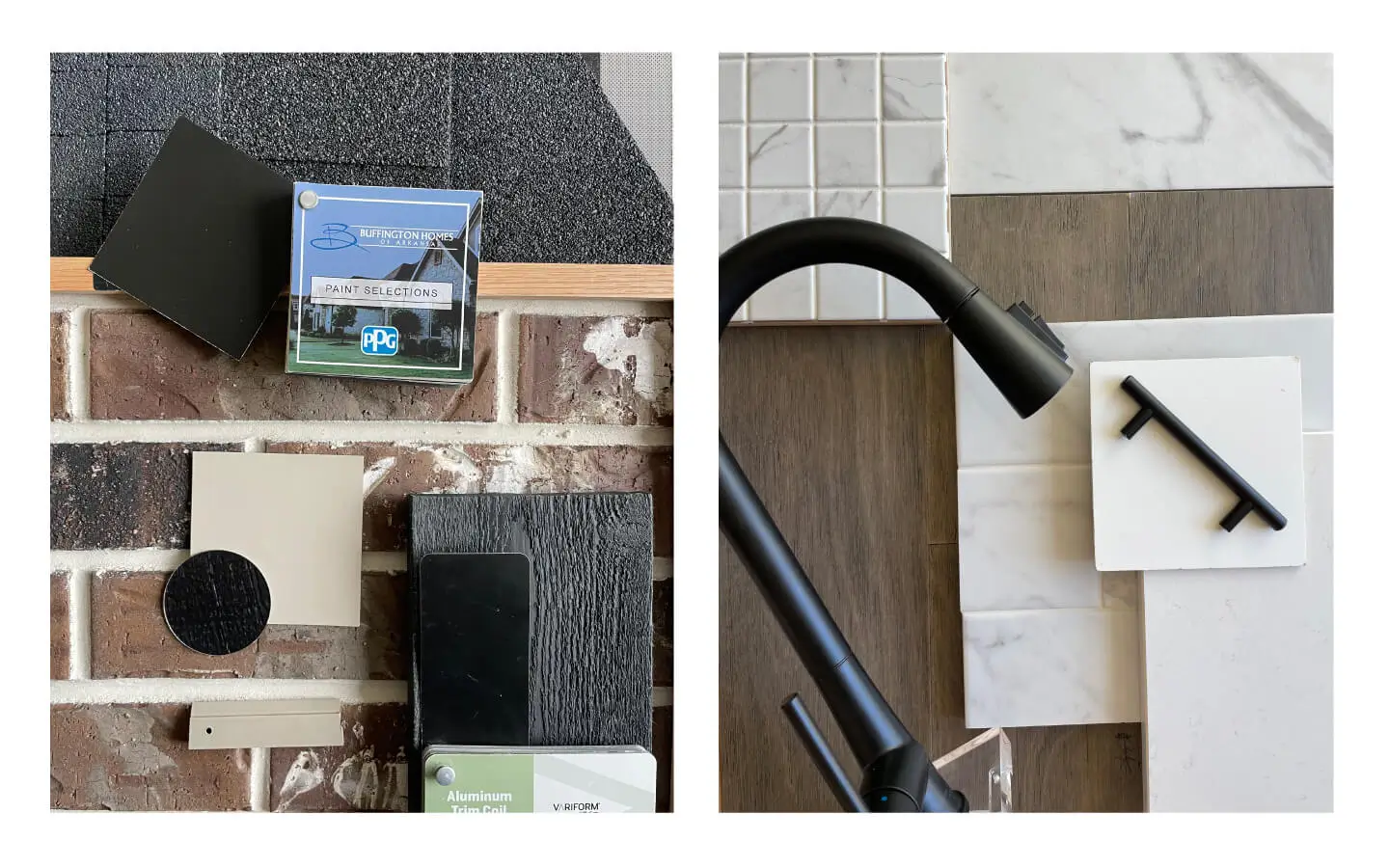
Our final mood board is for Magnolia Park Home 4, which will be the Jackson floor plan, Elevation A. Our in-house designers have selected these exteriors for this particular home:
Roof: Black Shadow
Front Door: Black Magic
Brick: Shadow Falls
Siding: Stonington
Garage Door: Black
Windows: Adobe
Soffit Fascia: Black
Cedar Details: Ebony Solid Stain
For the beautiful interiors, you'll see:
Shower Floor: Costar Calcatta Empire
Bathroom Tile: Costar Calcatta Empire 12x24
Kitchen Faucet: Peerless Precept Black
Backsplash: Calcatta Costar Empire 4x12
Kitchen Cabinets: Pure White Whole House
Cabinet Hardware: Black Bar Pull
Countertops: Miami Vena Silestone Quartz
Wood Floor: Ozark Marron Clar
We hope these mood boards help you feel inspired to build a life you love. If you'd like to see some of these designs in person, feel free to visit any of our model homes. The Magnolia model is located at 3757 W. Grouse Road in Fayetteville, Arkansas, just west of the Rupple Road extension. Our new home specialists Jillian and Adam would love to show you around and discuss more details about the few homesites that are still available - as well as the designer homes coming this fall!
