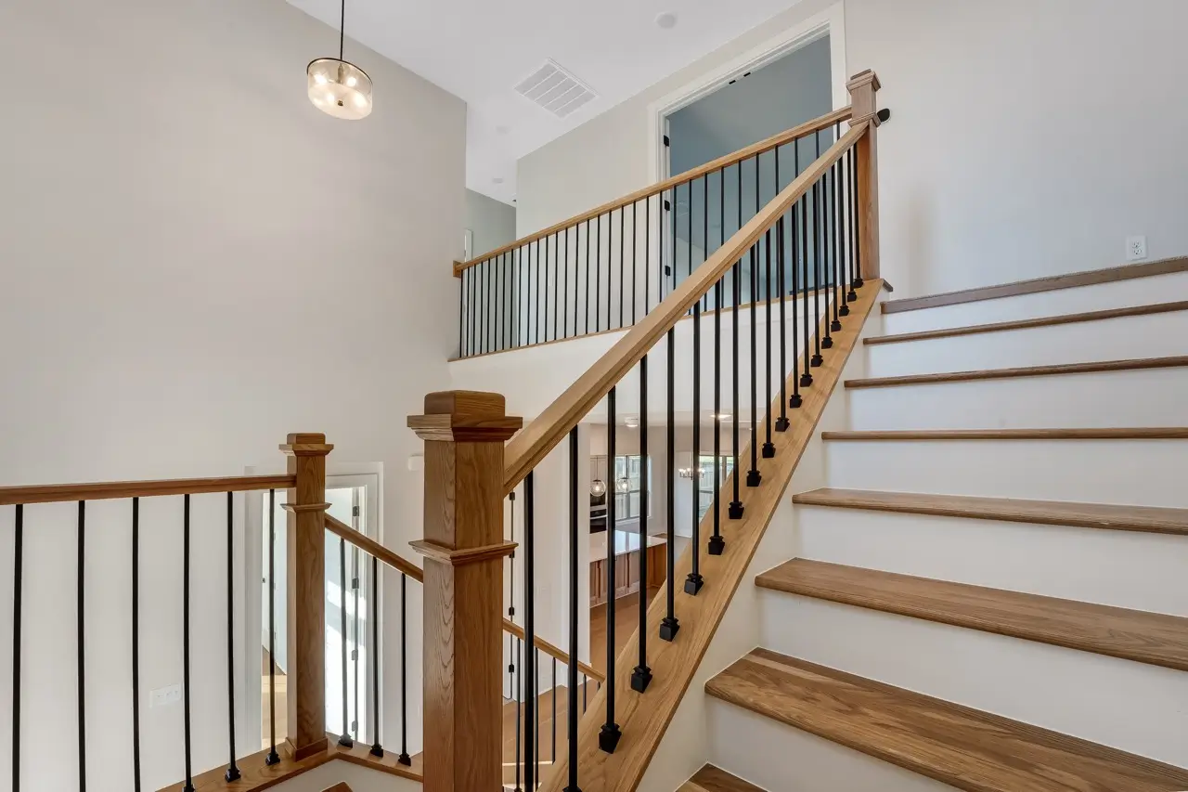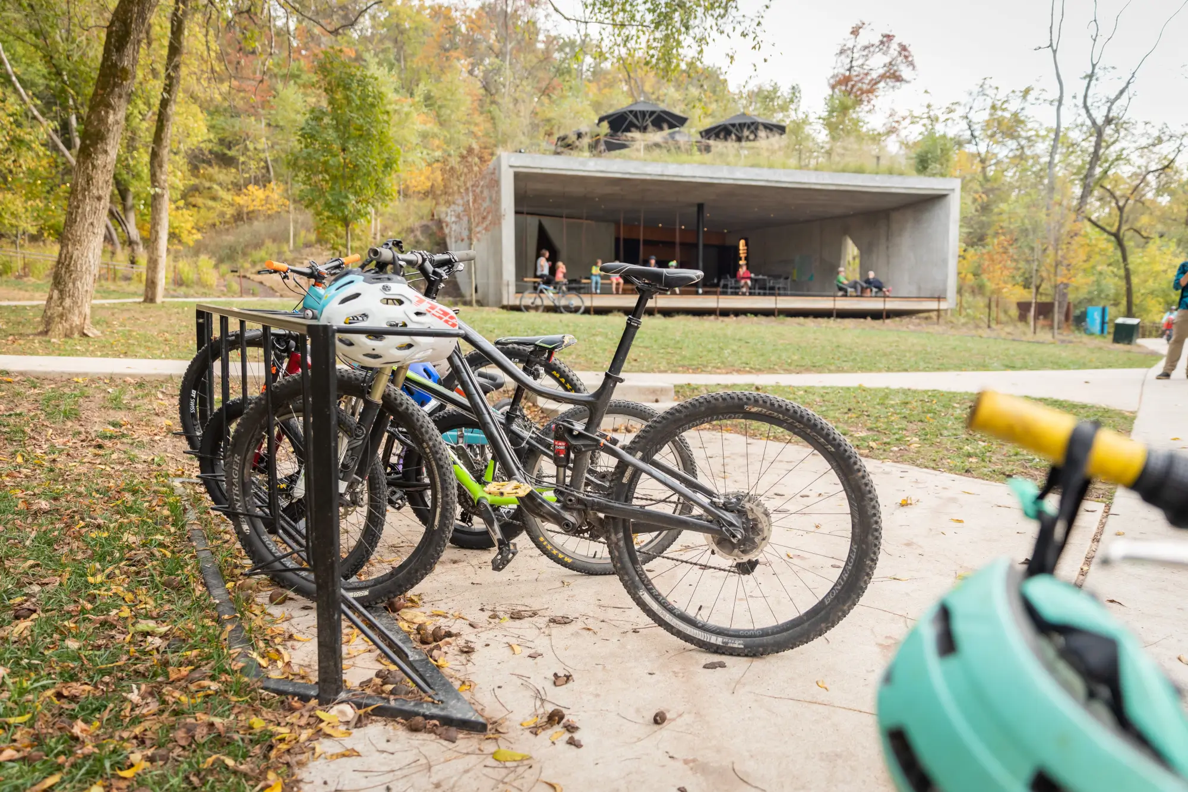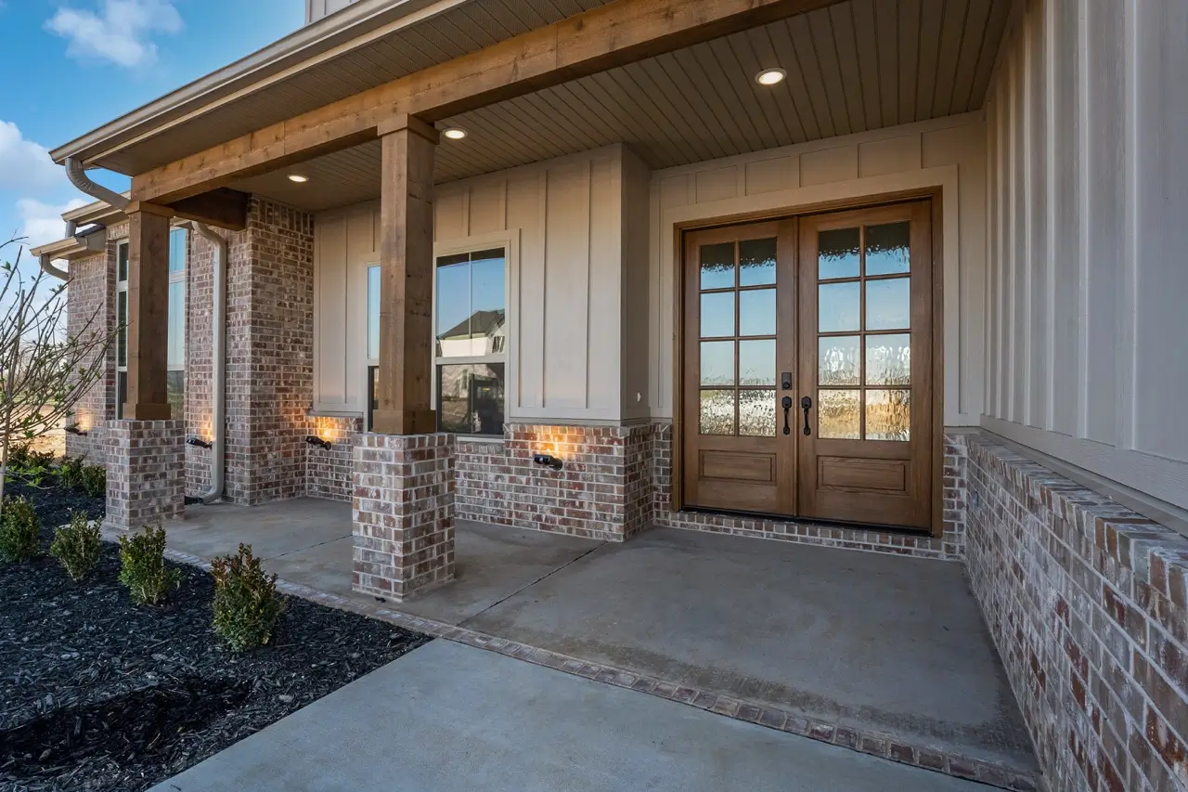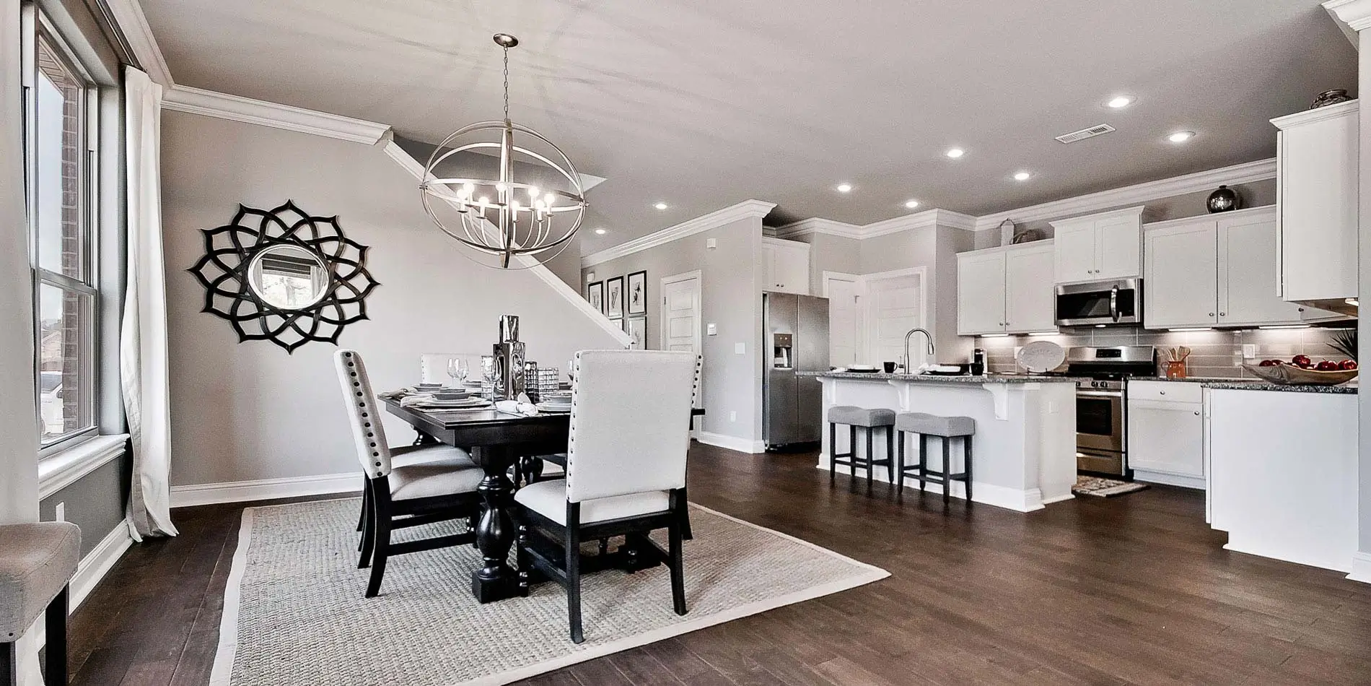
With exclusive amenities, brand new designer floor plans, and easy access to shopping, dining, and area attractions – it’s no wonder so many families are quickly buying homesites in
Allen’s Mill.
This is the newest Buffington Homes community, and it’s located in the quaint town of Cave Springs. More specifically, Allen's Mill is on the corner of Rainbow Road and West Shores Avenue. It’s perfectly situated between Highway 412 and Interstate 49, making the drive to most workplaces a quick and easy jaunt. You can even grab a cup of locally brewed coffee along the way. Families also love that Allen's Mill is part of the
widely acclaimed Bentonville school district.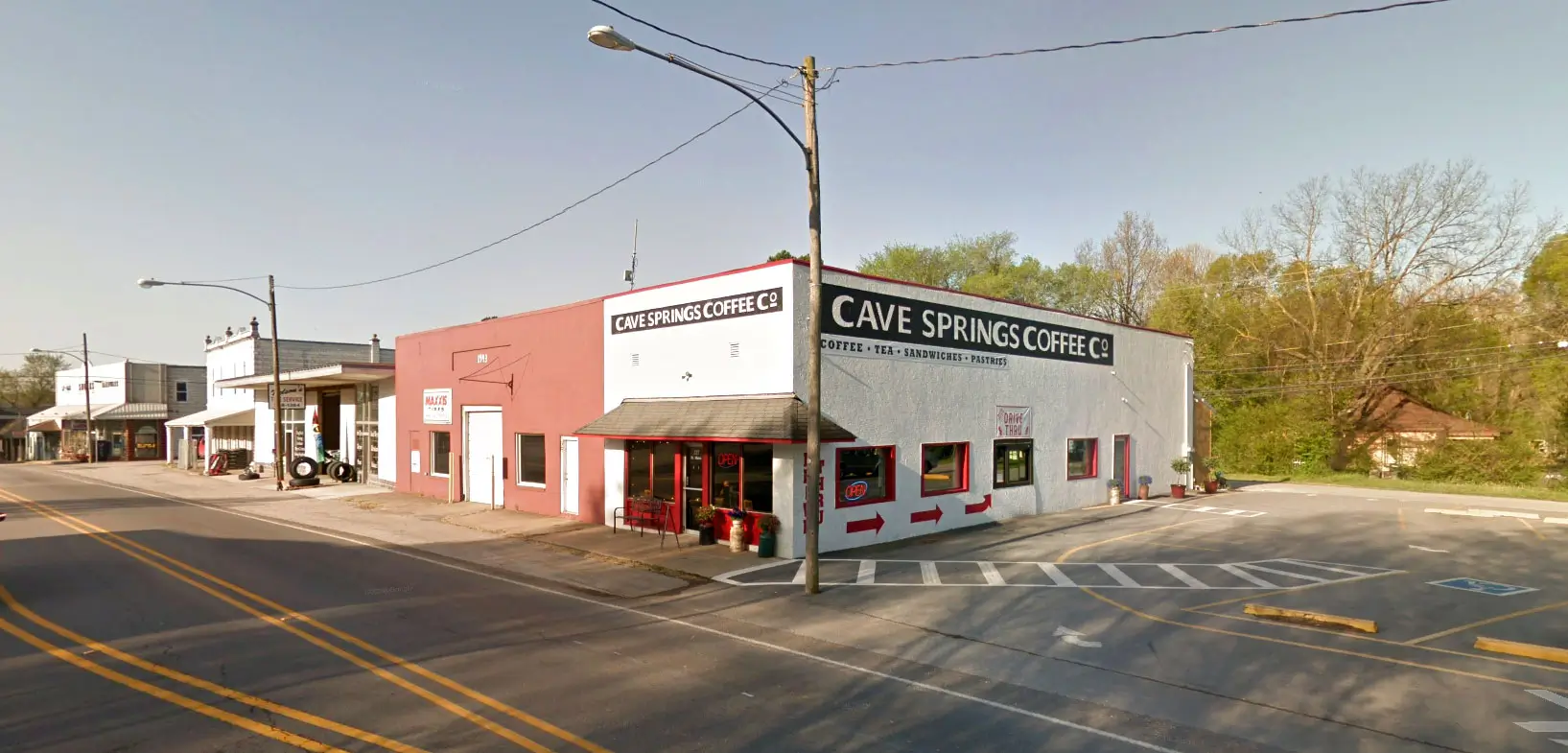
One of the more unique features of Allen’s Mill is that it’s currently the only community that will have direct access to the newly planned
Mt. Hebron Park. Below is an architectural rendering of one section of the park.
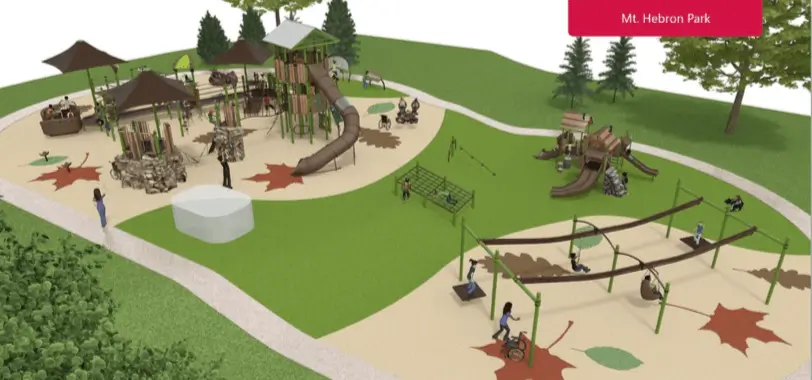
This exceptional facility is expected to accommodate tennis, basketball, baseball, softball and soccer. The 70+ acre complex, which is mapped out below, will also have a destination playground, pavilions, and a splash pad/ice rink for year-round enjoyment.
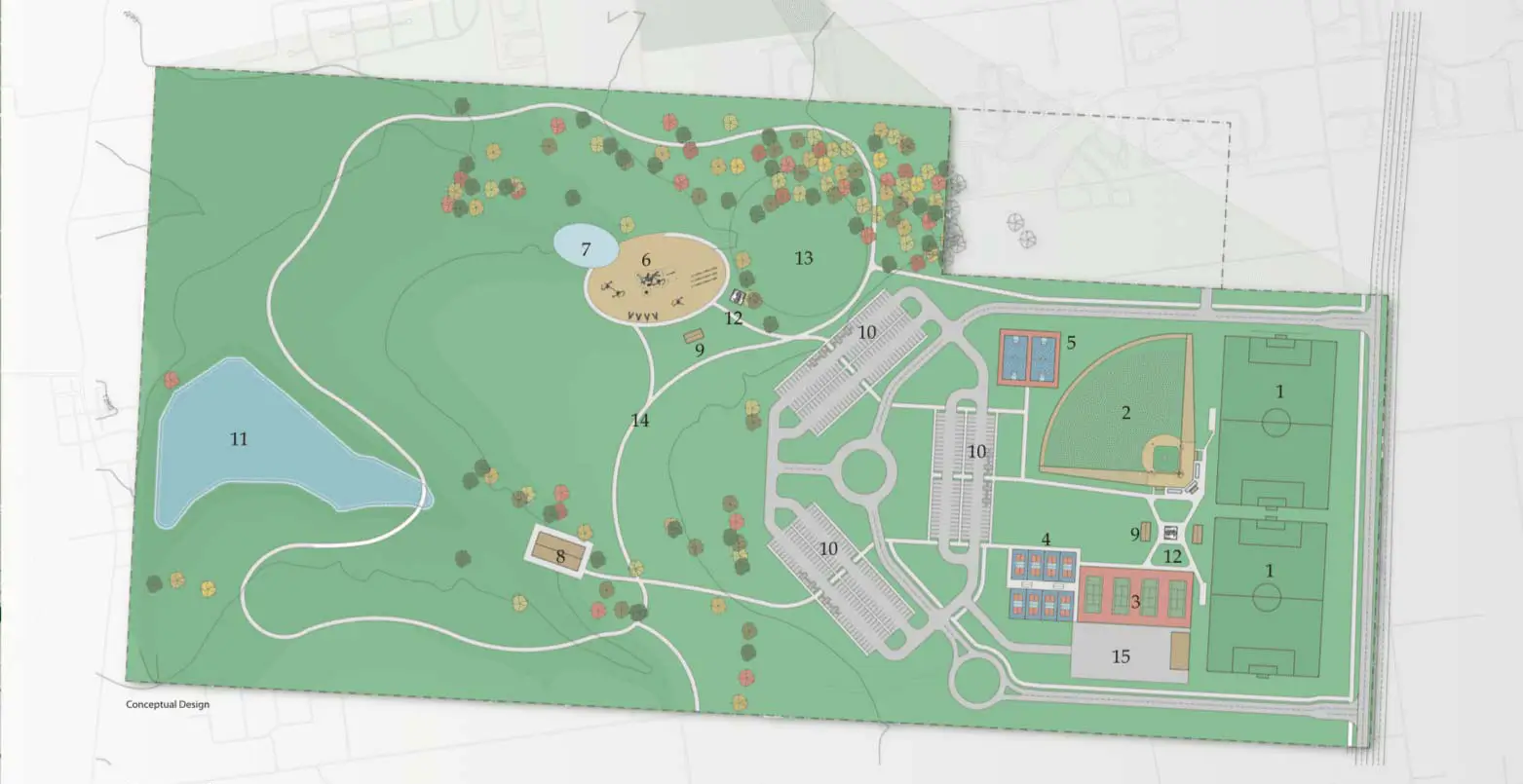
All of this will be directly and easily accessed by Allen’s Mill residents, who will also have community amenities of their own. Allen’s Mill is planned to have a private pond with a meandering trail ideal for morning walks, afternoon strolls, and relaxing bike rides around the water.
There’s also an exclusive neighborhood dog park, community pool, playground, and plenty of green space for a spontaneous game of frisbee or picnics with friends and family.
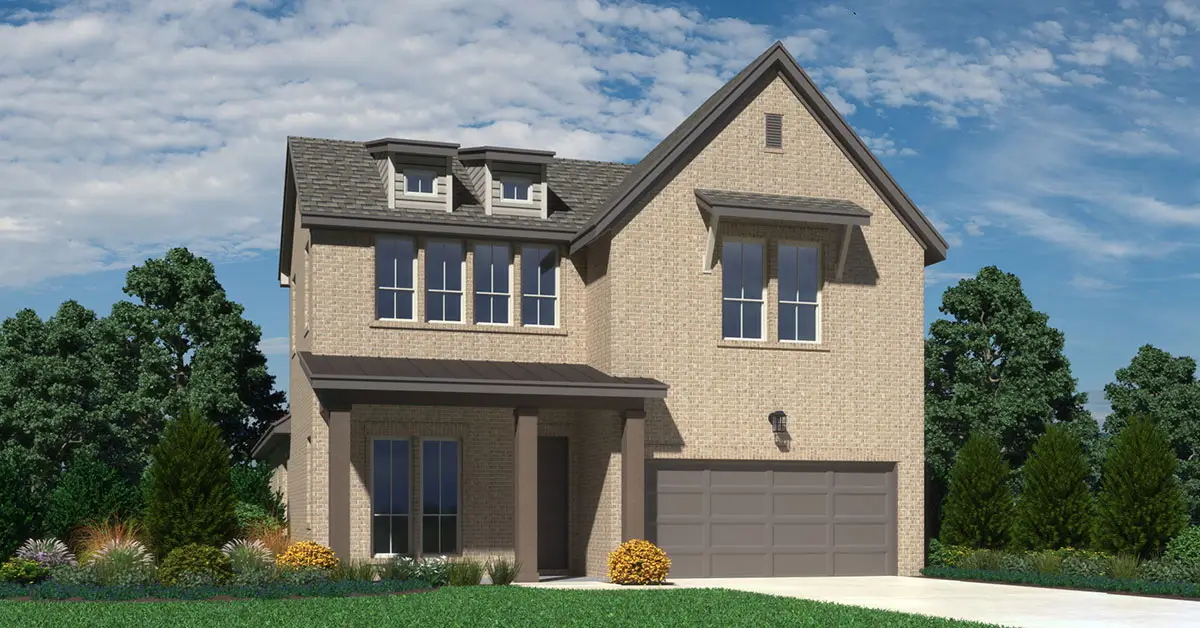
And if all of those exciting features weren’t enough, we’ve made Allen’s Mill even more special by rolling out brand new floor plans with open layouts and classic styles.
These plans were designed and perfected in a unique collaboration between hired architects and Buffington’s
in-house design team. They’re all so beautiful, you may have a hard time deciding which one to build. (We can help you with that, though!)
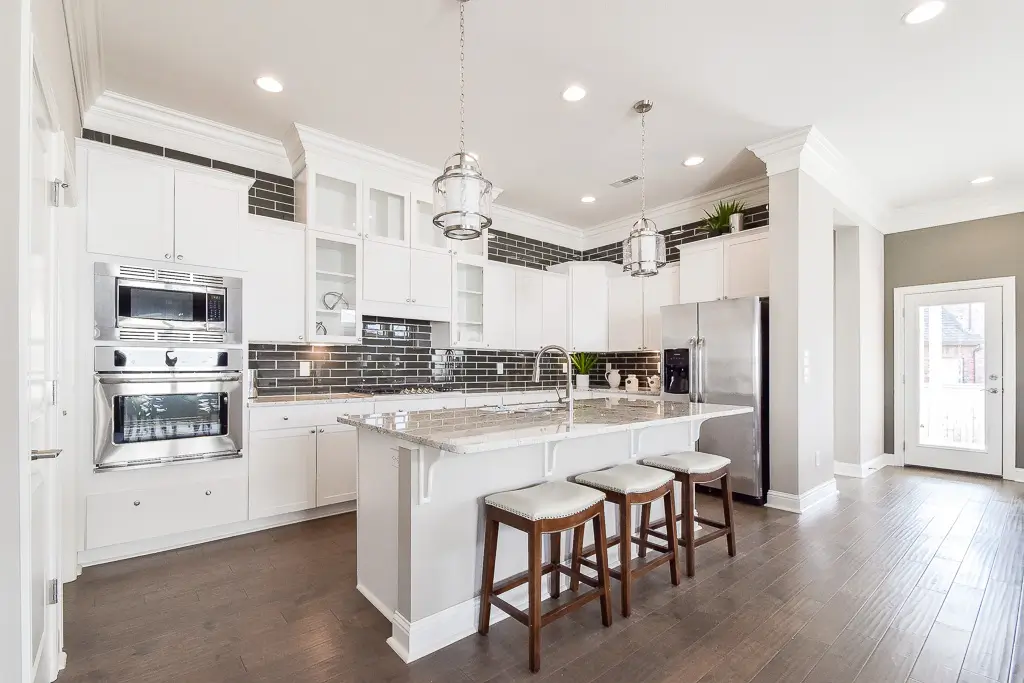
For some quick stats, all of the homes in Allen’s Mill are in the 1,800 to 2,800 square foot range with thoughtfully designed open floor plans, and prices start at $260k. A furnished model home will be complete in the fall of 2019.
If you’re anxious to get things moving,
visit our model home in nearby Otter Creek. You’ll see the friendly faces of Jillian Chamberlin and Adam Reynolds who can show you around, answer questions, and help you get started building a life you’ll love in Allen’s Mill!






