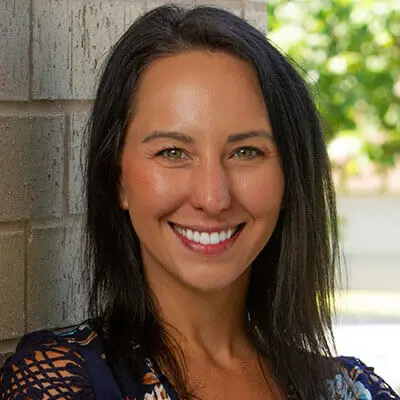
About the Community
Thanks for loving Allen's Mill, we're sold out of homesites! For a similar community close by join our Blossom Woods VIP list. Allen’s Mill is an outdoor sanctuary tucked away in Cave Springs with beautiful green space, a tranquil pond, neighborhood dog park, community pool, and playground. Featuring new floor plans with open layouts and classic style. It’s located on the corner of Rainbow Road and West Shores Avenue, which is between HWY 112 and I-49 and less than 10 minutes from the Promenade Mall.
Mt. Hebron Park
Allen's Mill is connected to the newly constructed Mt. Hebron Park, which accommodates tennis, basketball, baseball, softball, and soccer. The park also features a destination playground, pavilions, and a splash pad/ice rink for year-round enjoyment.

Cave Springs
Starting in the $400s
1800 - 2800 SF
Evening Star Elementary
Bright Field Middle School
J William Fulbright Junior High
Bentonville High School
*School zones are subject to review each year. Contact the local school district to confirm which schools are assigned to a specific address.

Mt. Hebron Park Access
Community Pool
Soft Paved Walking Trail
Dog Park
Playground
Pond
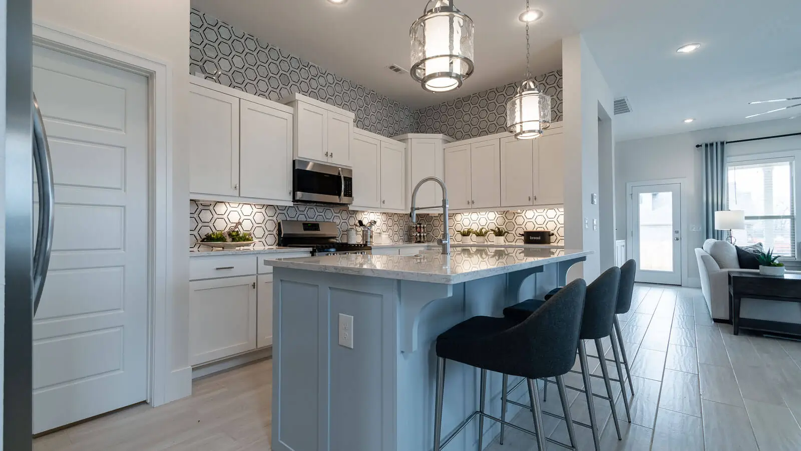
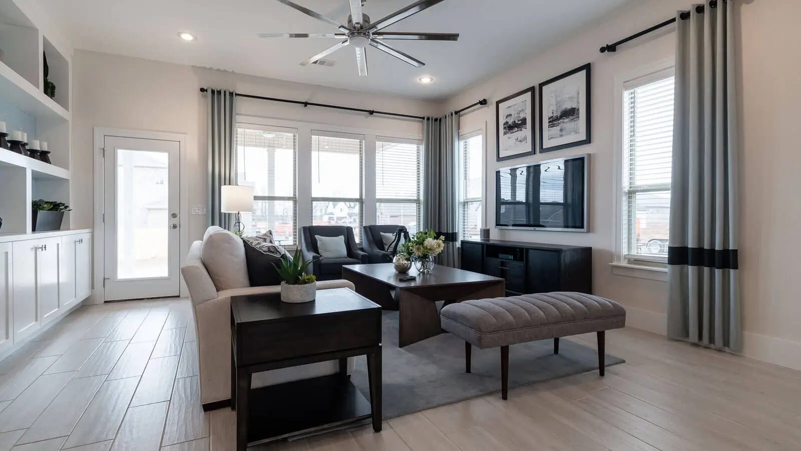
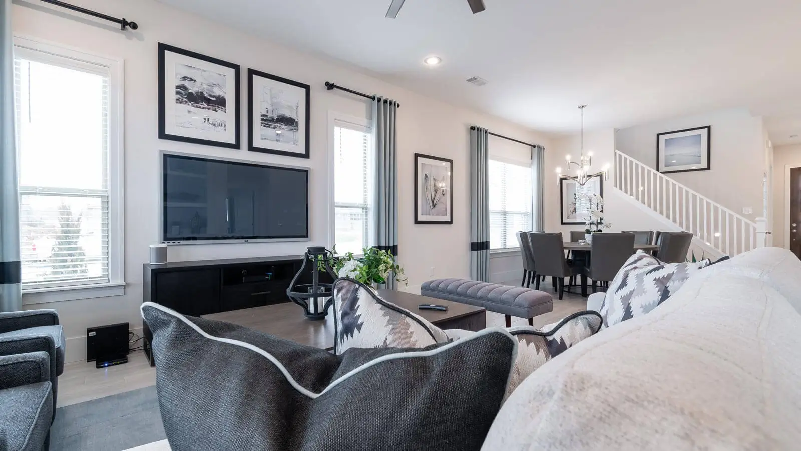
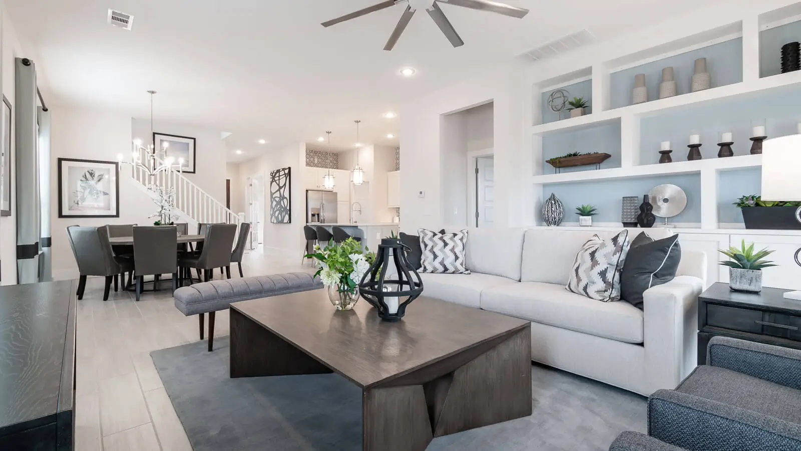
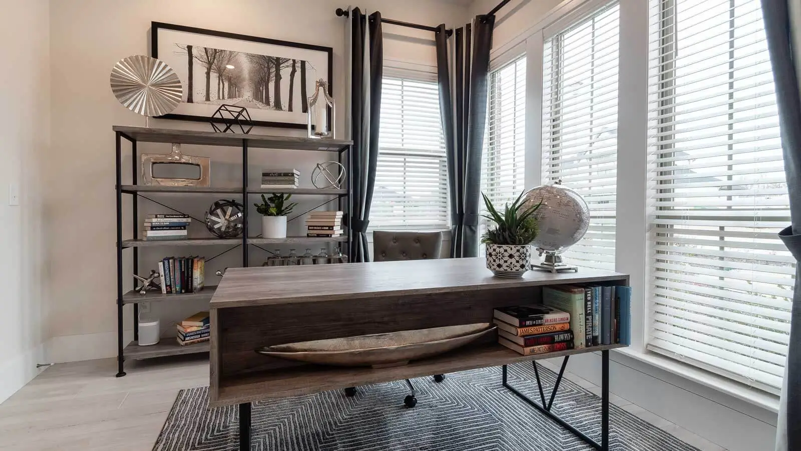
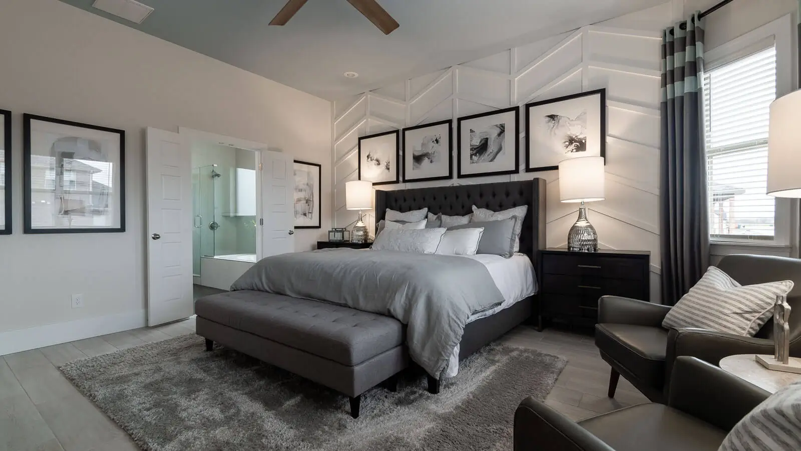
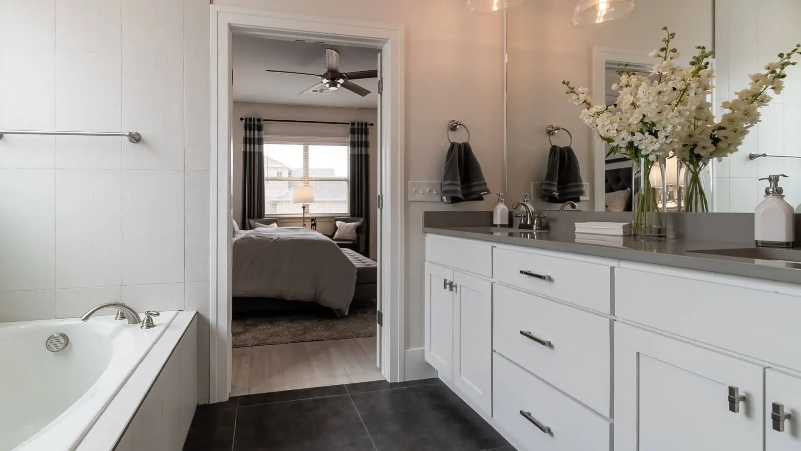
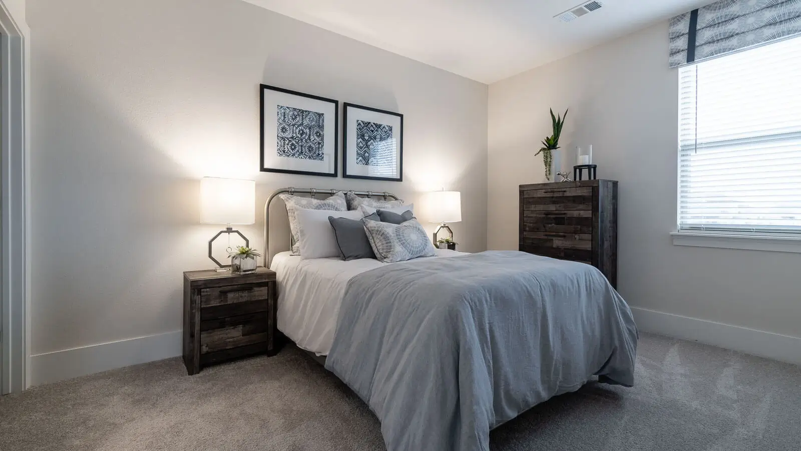
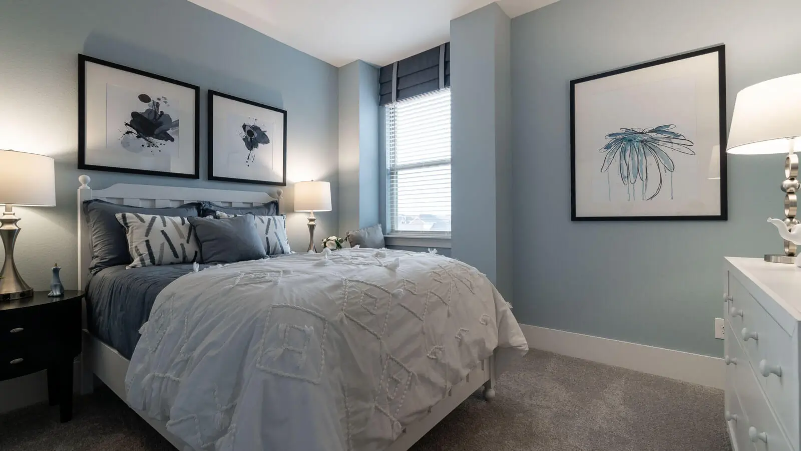
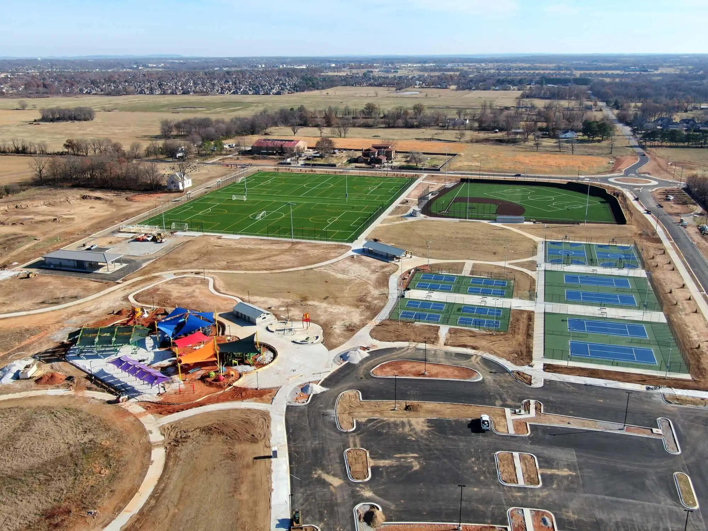

Tour any time from dawn to dusk using Utour. Instructions are located on the front door of the model home.
Monday-Saturday 10 am - 6 pm
Sunday 1 pm - 6 pm

606 Mill Pond Way
Cave Springs, AR 72718
.5 mile to the east of Rainbow and Shores intersection.

From I-49 take exit 78 West on AR-264 toward Lowell/Cave Springs/Rogers for 2.8 miles. Turn right on Mount Hebron Rd for .7 miles, and left onto W Shores Ave. for .5 miles. Allen's Mill will be on your right.
Connected to the newly constructed Mt. Hebron Park, which will have baseball and soccer fields, pickleball courts, a dog park, a splash pad, an accessible playground, and more. There will also be plenty of trails and green space at this 75-acre park in SW Rogers.
