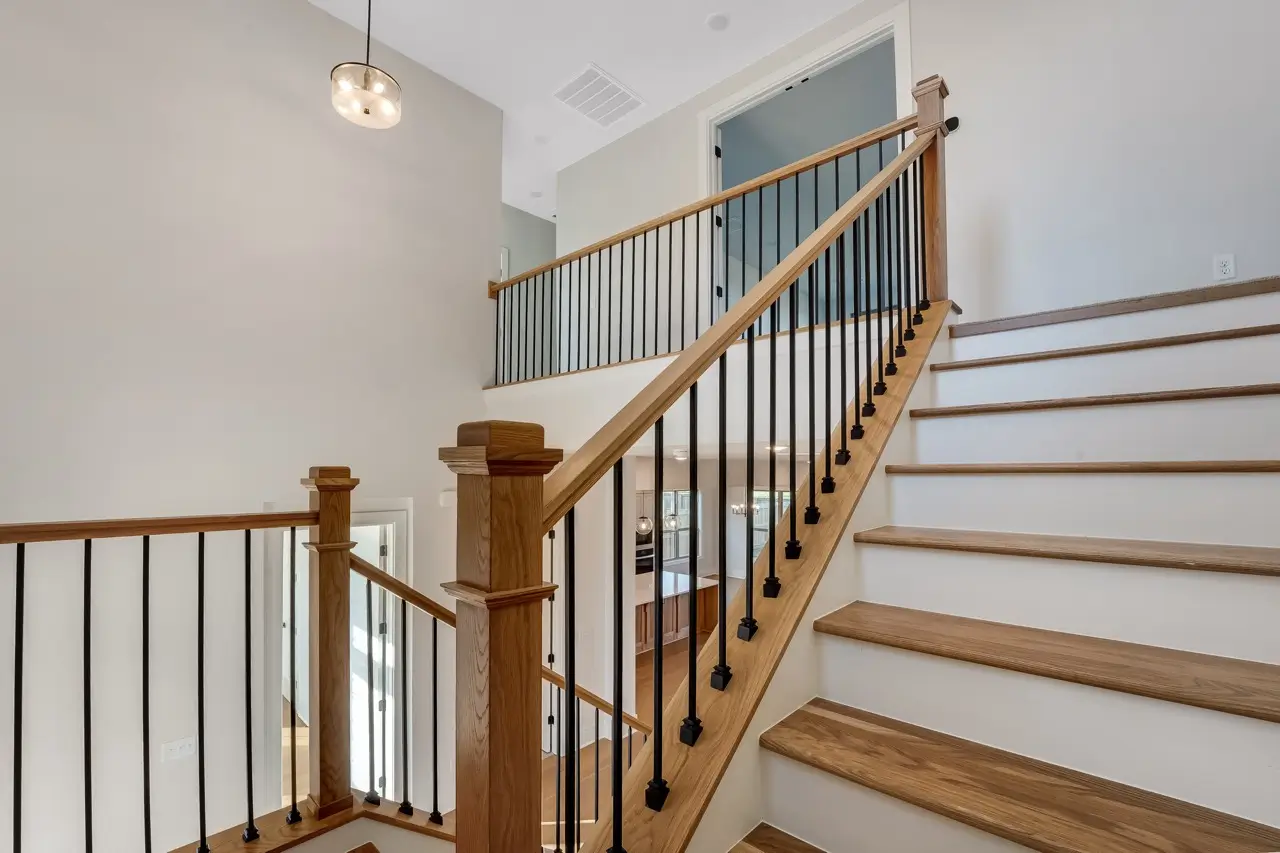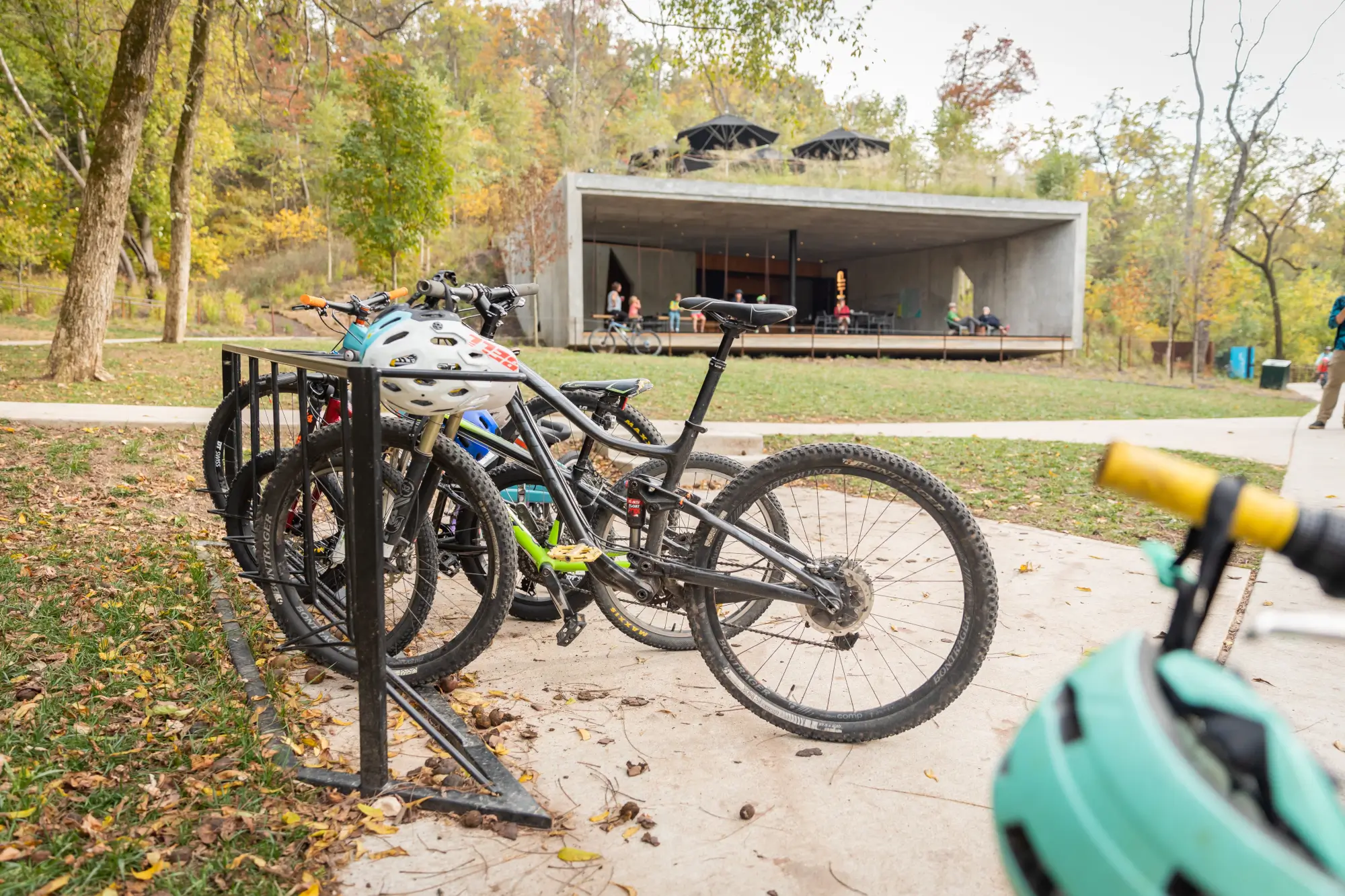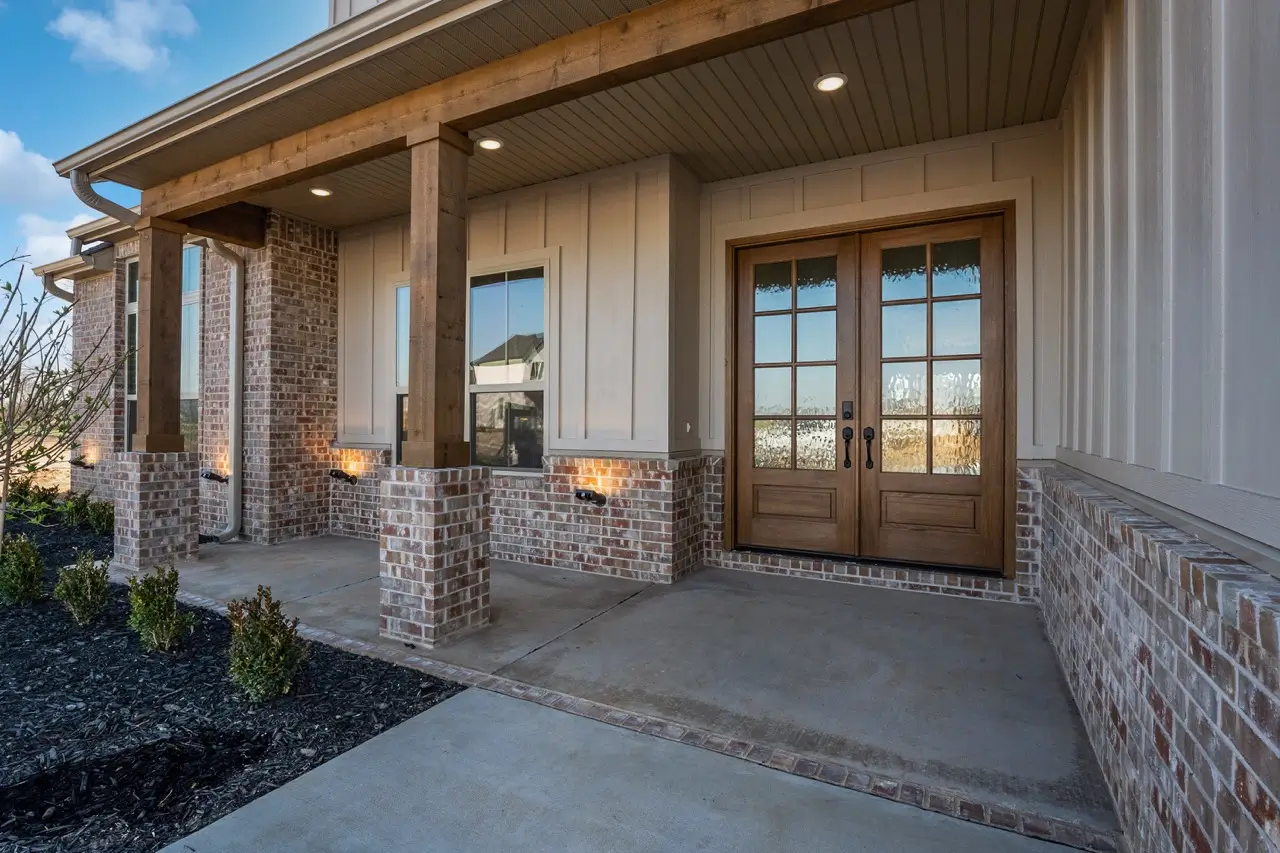Our Evening Star community is situated in the heart of the Cave Springs countryside in addition to being local to the amenities of Bentonville and Rogers! Shopping, dining, and recreation in the Pinnacle Hills Promenade are less than 15 minutes away, and you can retreat to rolling hills and natural views anytime with a Buffington home in the Evening Star community that fits your dream lifestyle. We recently featured two of our luxurious estate floor plans in this community, Lincoln and Monroe, and now we’re ready to showcase the other three: Hamilton, Anniston, and Eleanor!
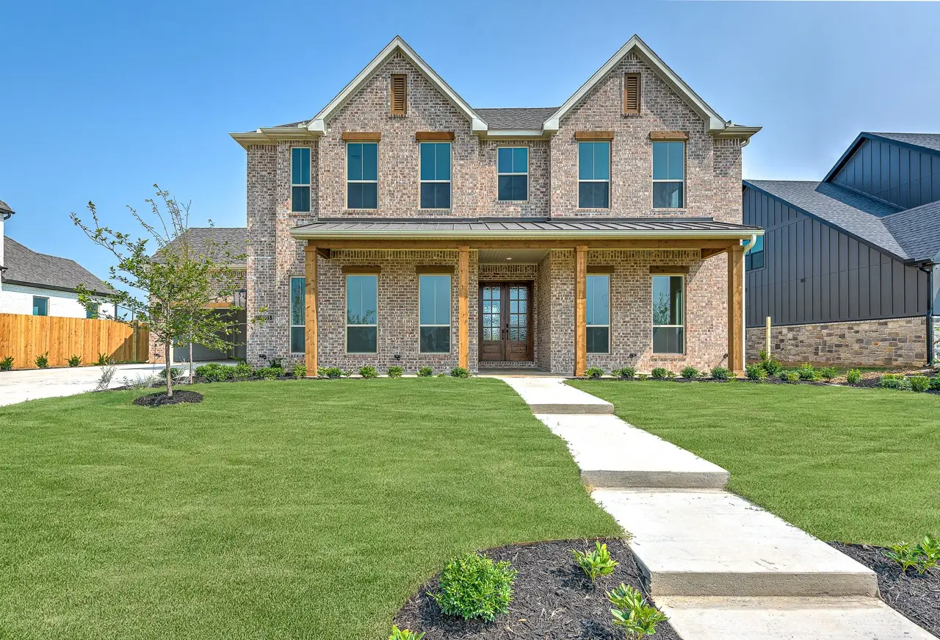
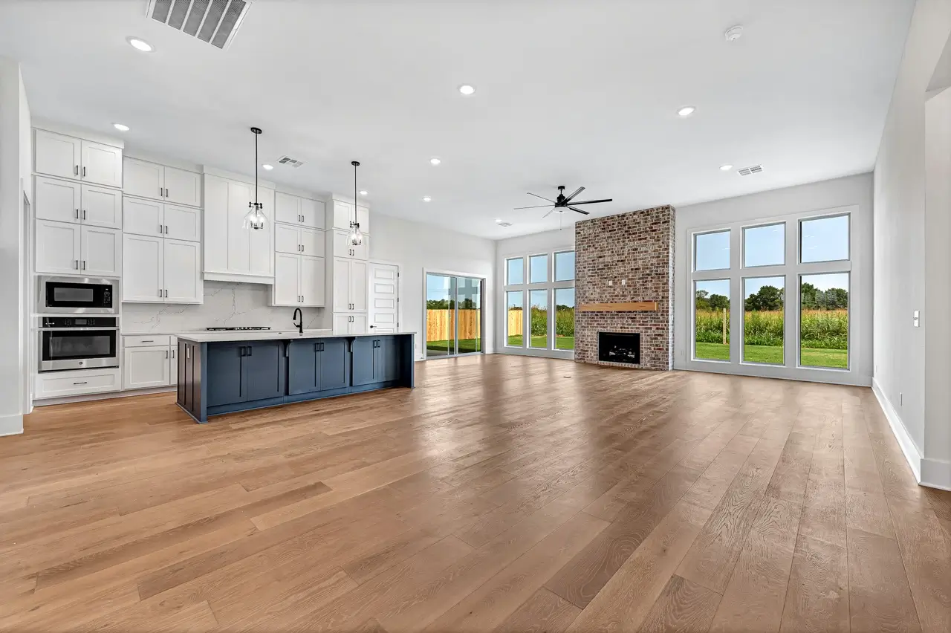
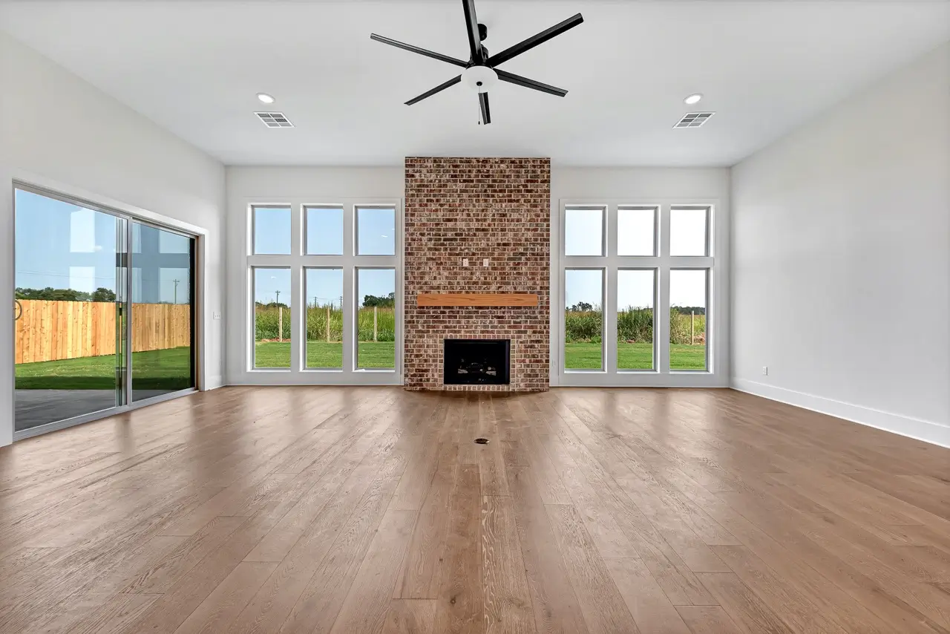
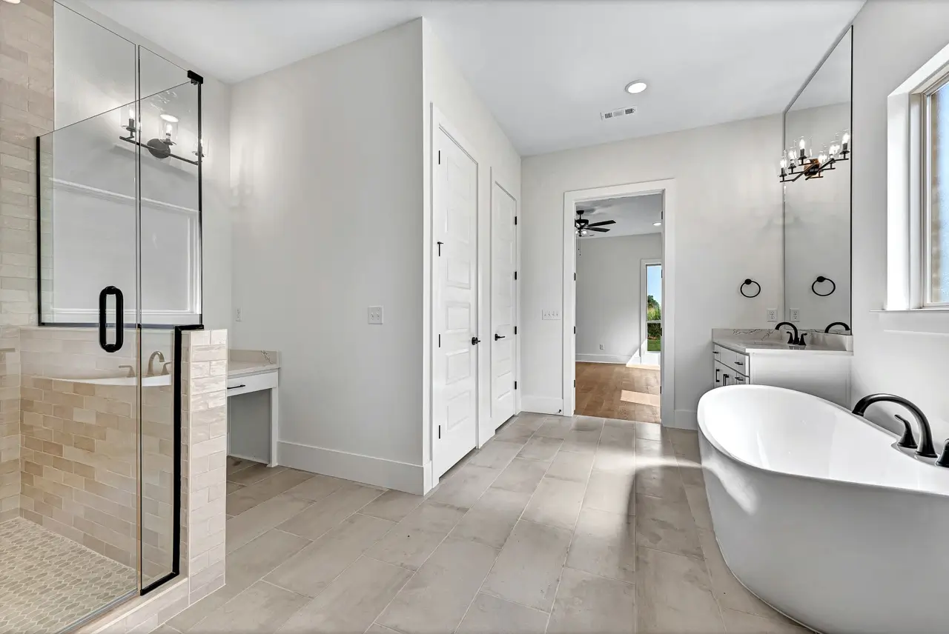
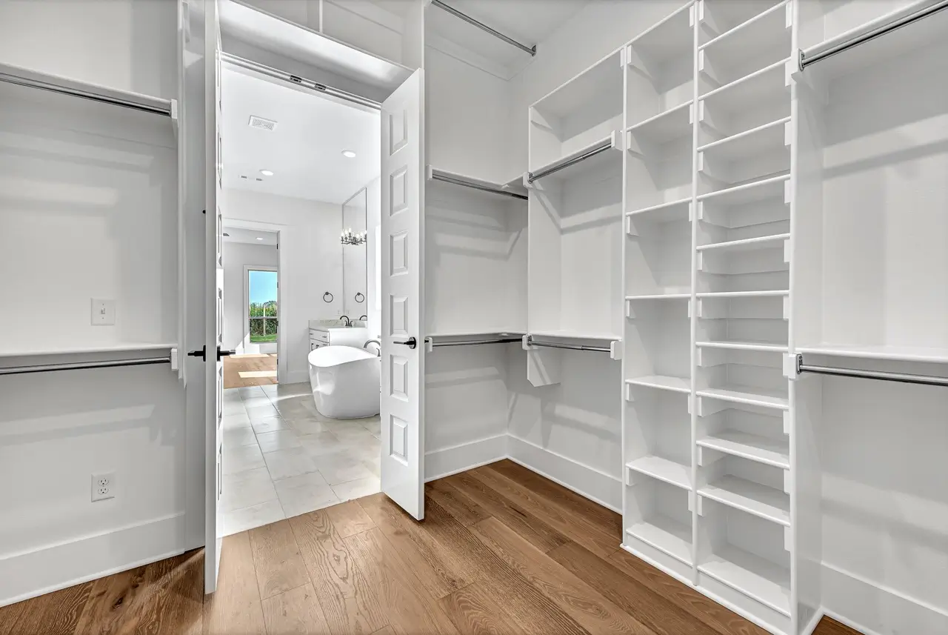
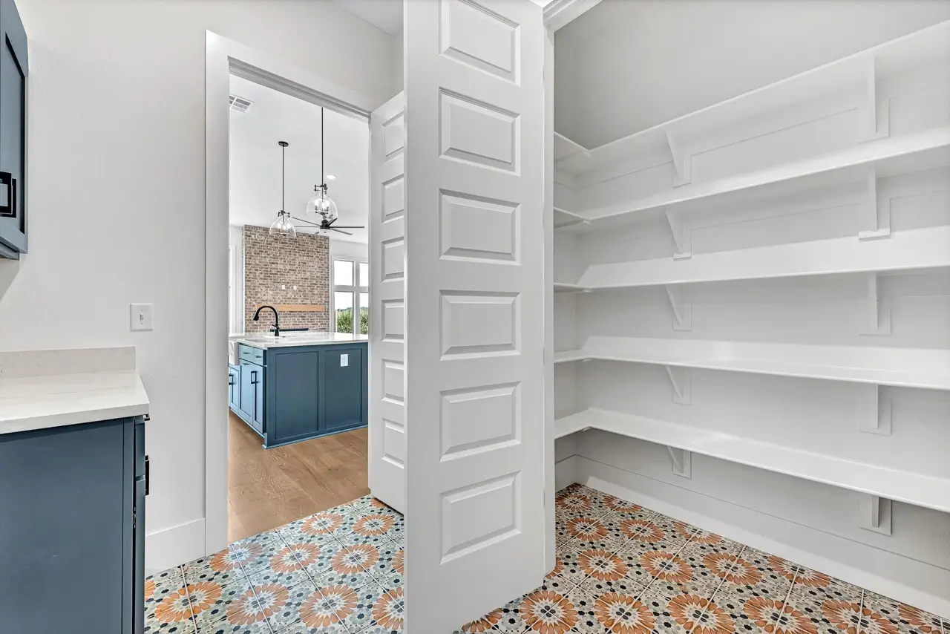
• 3+ bedrooms
• 2.5+ bathrooms
• 3085 square feet
• 3 car garage
• Two story
• Open plan
The sublime Hamilton estate floor plan is two stories of a spacious open floor plan and natural light. A fireplace is the focal point of the living room, which blends easily into the designer kitchen area that has room for a double fridge, an enlarged island, or an island with barstools. You’ll enjoy the amenities of the well-appointed owner’s retreat, which features a marvelous master bath and a walk-in closet.
The gracious upstairs area hosts a large playroom, two bedrooms, and a full bathroom. You can expand the playroom if you choose and even add a bedroom and bathroom! You can also choose from multiple elevations, all of which include double doors. And the patio space, great for entertaining, has the attractive option for a fireplace. Overall, Hamilton’s delightful layout will brighten your days and keep your momentum going!
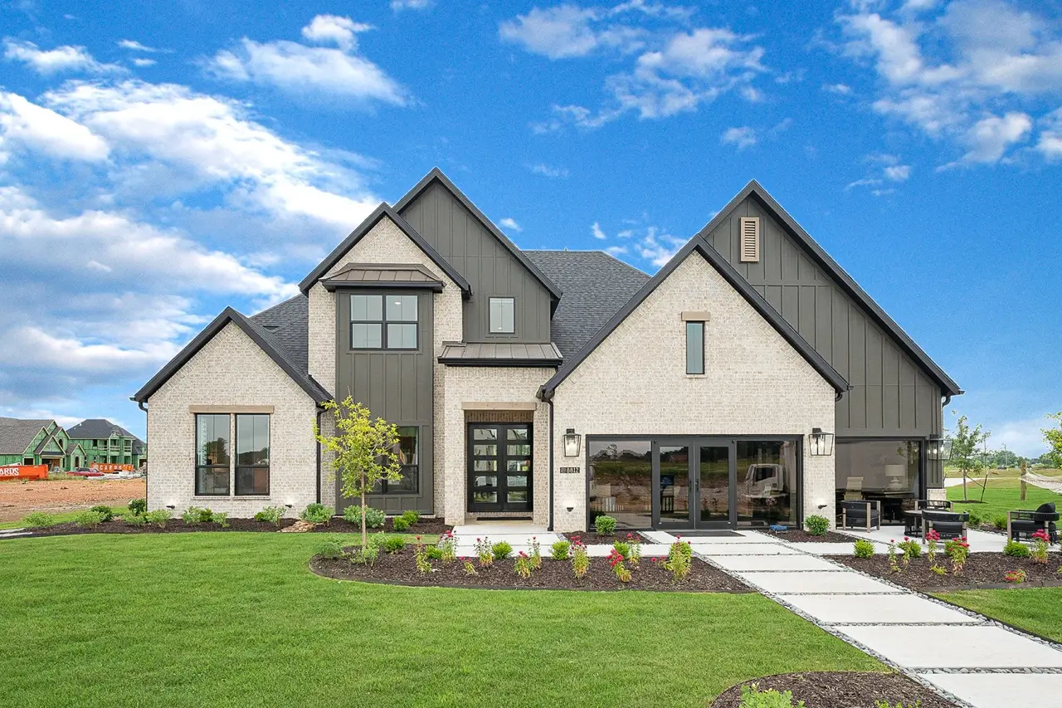
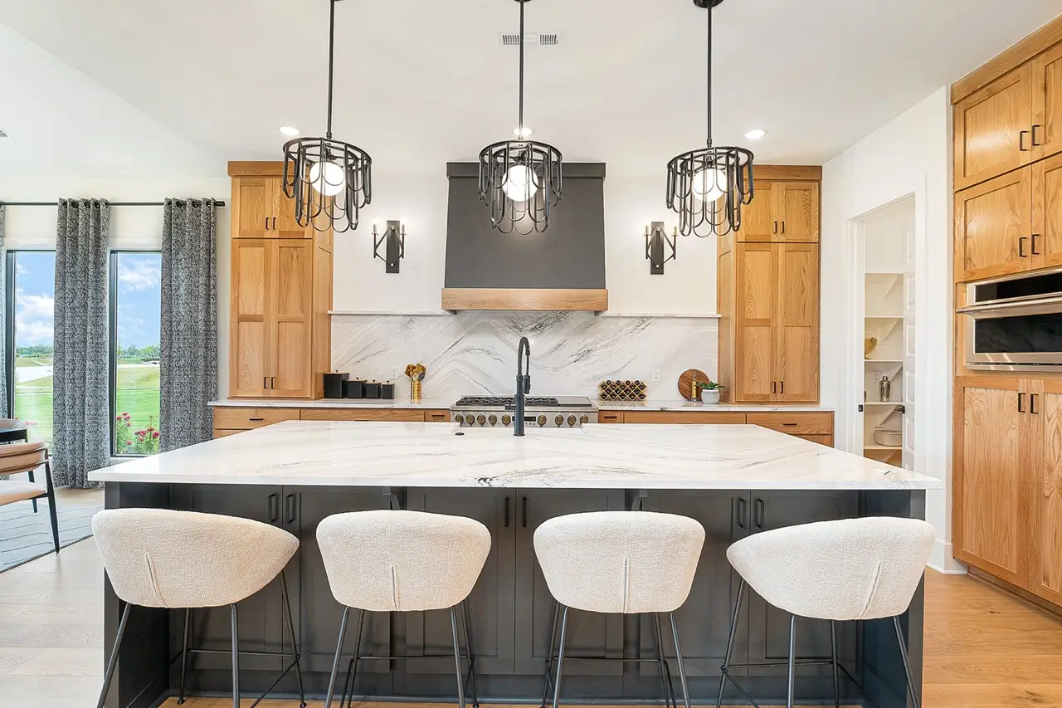

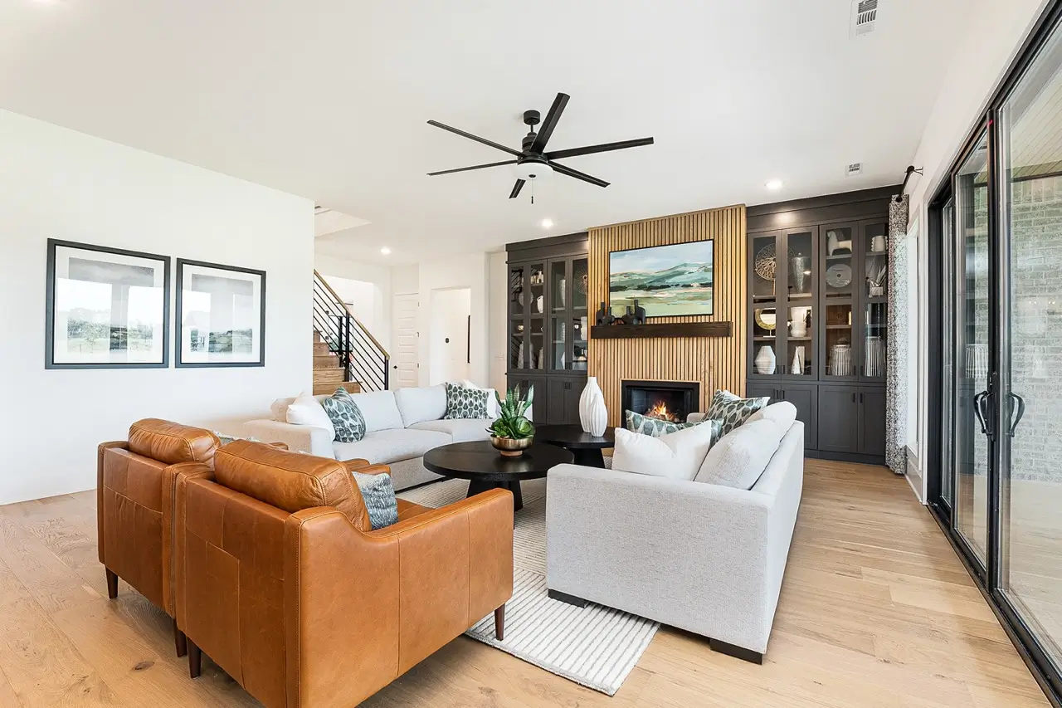
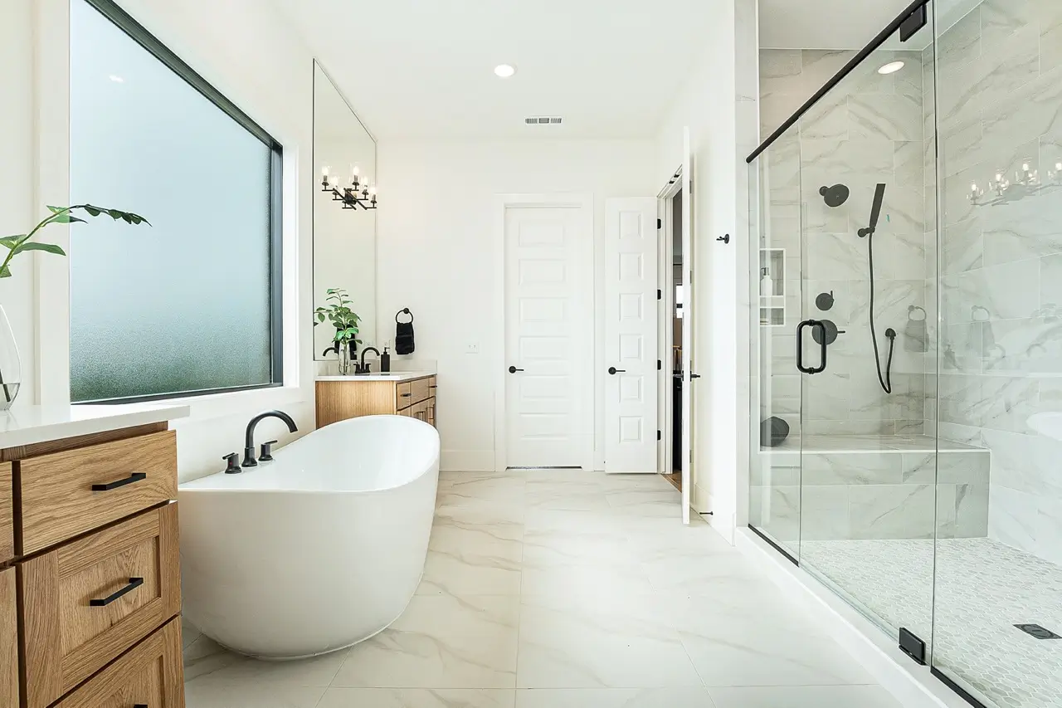
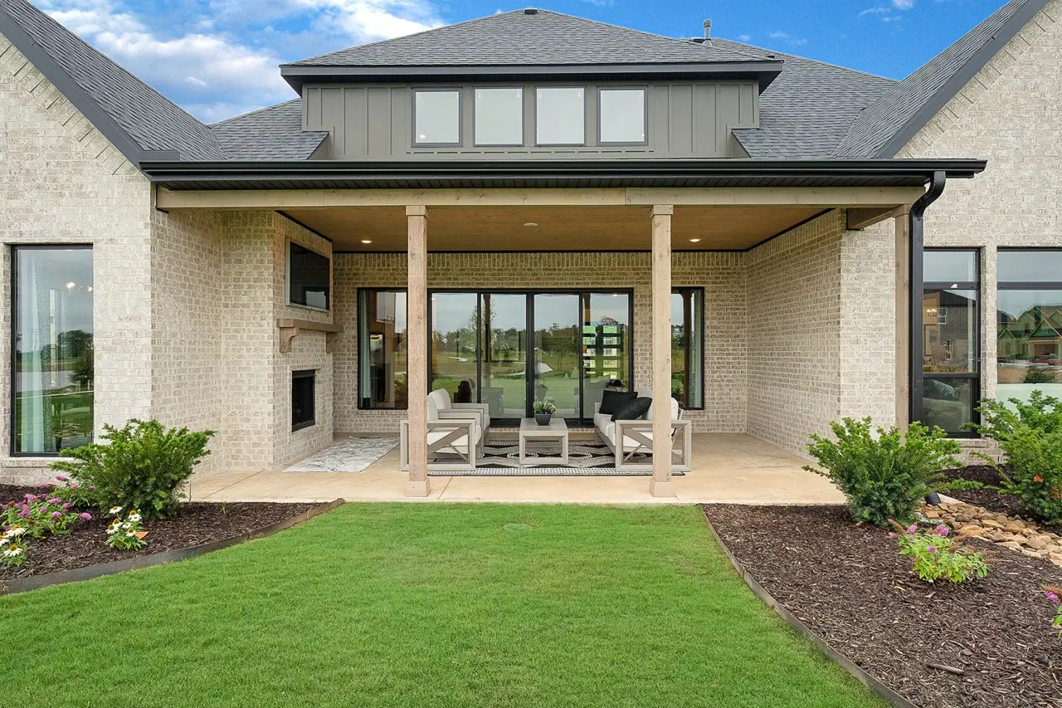
• 4+ bedrooms
• 3.5+ bathrooms
• 3691+ square feet
• 3 car garage
• Two story
• Open plan
Anniston offers tranquil spaces for everyone. Double front doors welcome you into two stories of clean lines and dedicated space, including four bedrooms and three and a half bathrooms. The owner’s retreat hosts walk-in closets, a luxurious bath, a vanity, and options to enlarge the shower or extend the room with a door to the patio. Two bedrooms are situated on this side of the house in addition to the master bedroom, and one large bedroom and bathroom can be found upstairs, where a large game room is also located. This is a versatile area, because you can expand the game room into a bedroom and add a bathroom, or even add a bedroom and bathroom while leaving the game room as-is.
Downstairs, an open floor plan increases the social potential of the shared space, with a vaulted dining room, expansive family room, and heartwarming fireplace that all flow into the large kitchen, where you’ll find an island with seating and an expandable walk-in pantry. A beverage fridge, double fridge, or accent windows can be added in the kitchen. The kitchen connects to the laundry room, which offers a transition area from the three-car garage. An optional sink and powder room can be added to the laundry room to make it a real mud room. Anniston gives everyone both the shared space and solitude they really want, with plenty of room for hosting and entertaining!
THE ELEANOR ESTATE FLOOR PLAN
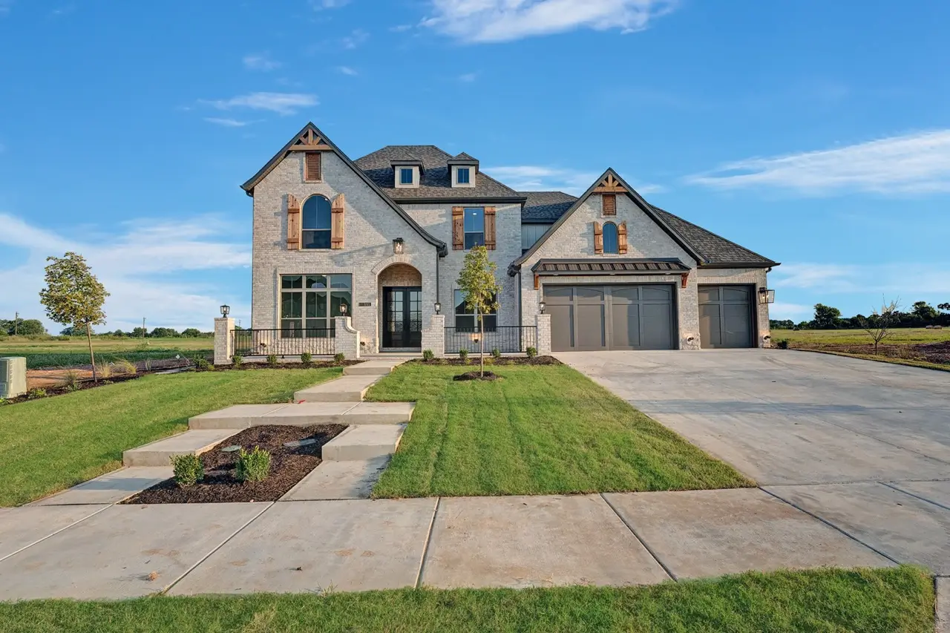
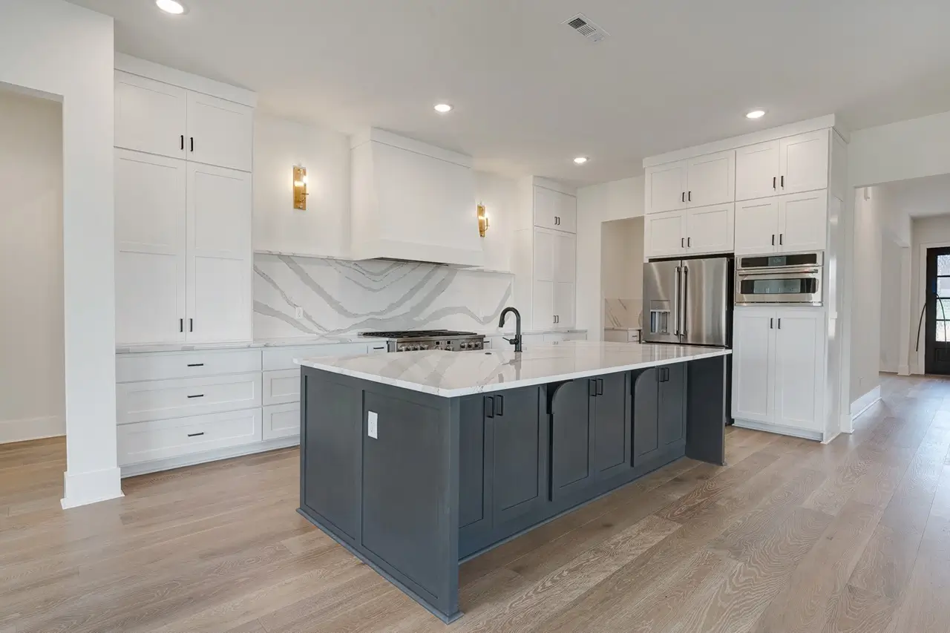
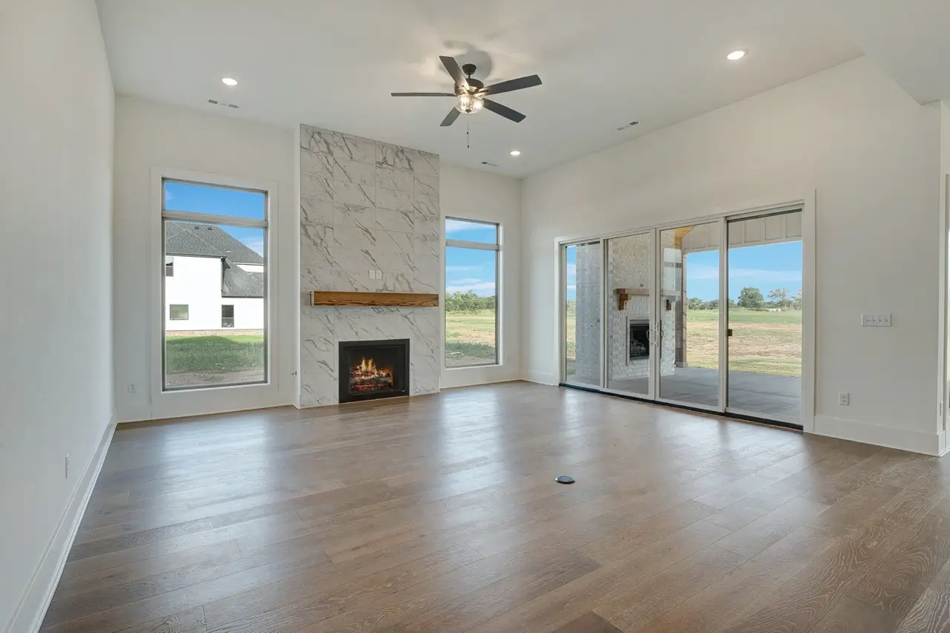
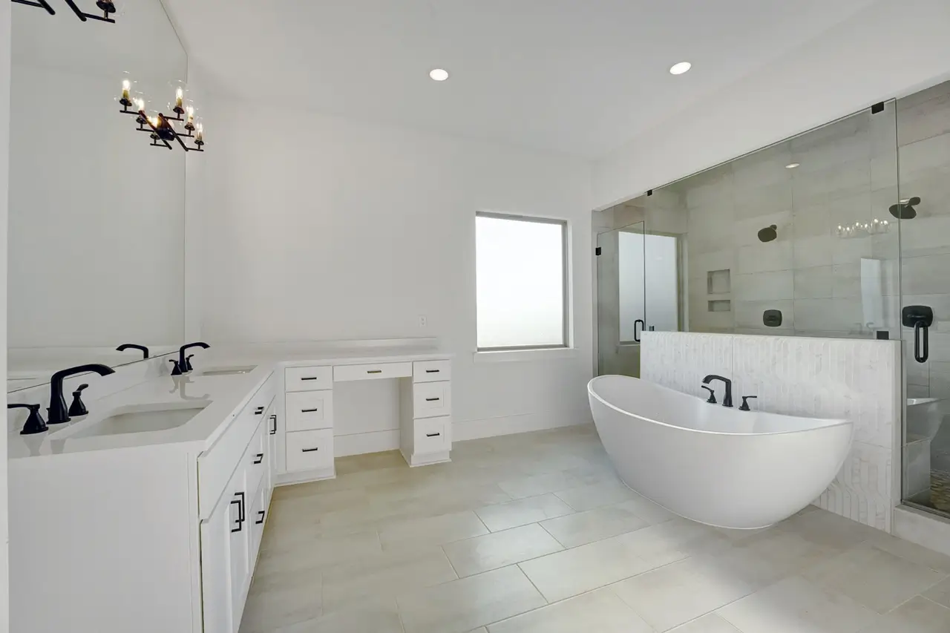
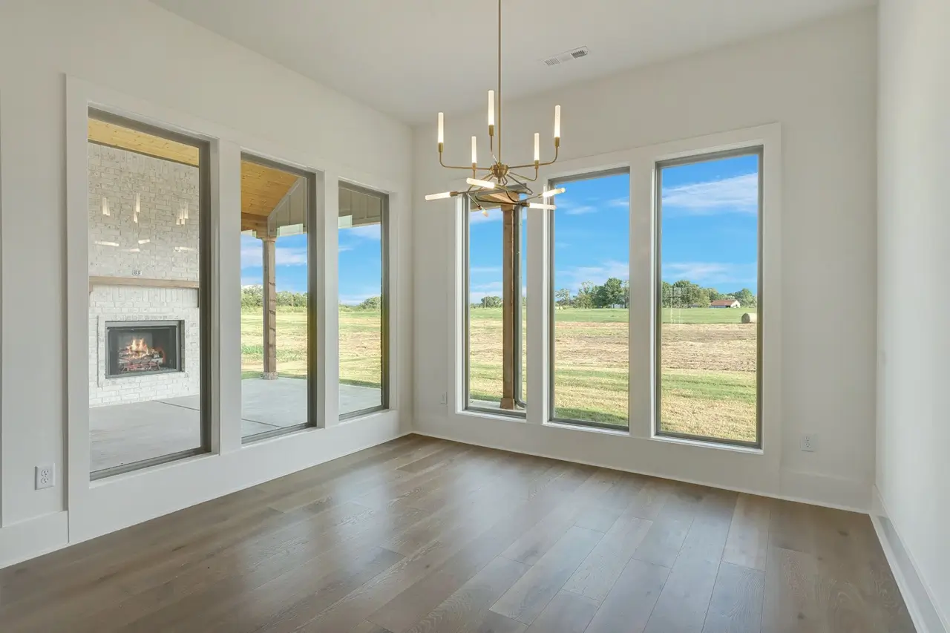
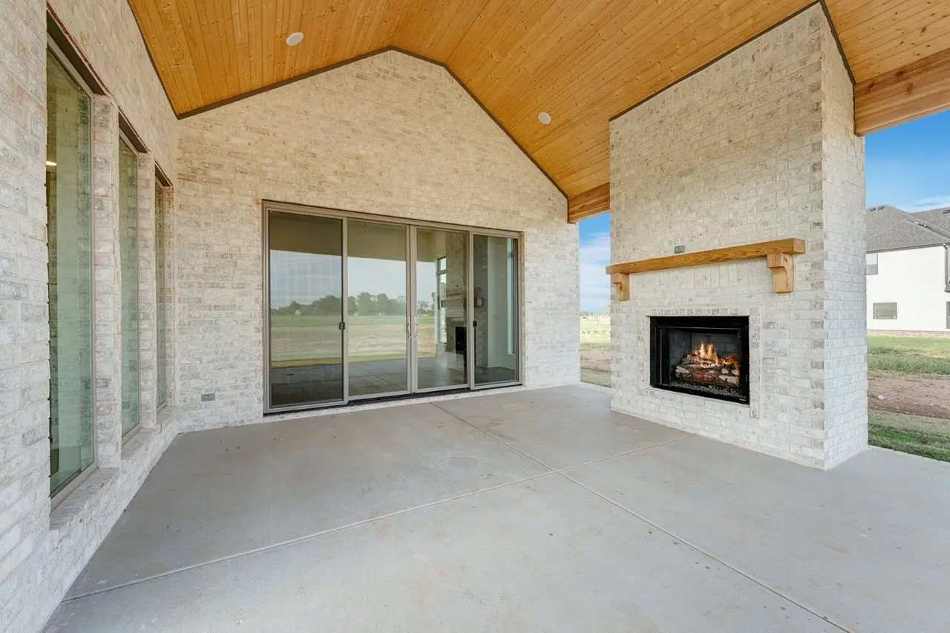
• 4+ bedrooms
• 3.5+ bathrooms
• 3691+ square feet
• 3 car garage
• Two story
• Open plan
Eleanor is a new level of luxury, with a grandiose layout that hosts five individual bedrooms and four and a half bathrooms. You’ll be welcomed by a magnificent foyer and staircase, where you can choose to enter the private study or the dedicated dining room — or head upstairs to the massive game room that has an option to be partitioned off to create a media room. Upstairs, you’ll also find three bedrooms, each with walk-in closets — and you even have the option to add another bedroom and bathroom.
As you return downstairs, you’ll enjoy a marvelous living room with a cozy fireplace next to a designer kitchen. The kitchen hosts a bright breakfast nook, a butler’s pantry, and a spacious walk-in pantry, and you’ll have the option to add a double fridge or a dry or wet bar. It connects to the laundry room and mud room, which flow into the garage. From the kitchen, you can wander back to the owner’s retreat, where you’ll take in the vaulted ceiling, spa-like bath, vanity, walk-in closet, and enormous shower with two shower heads. And when you’re ready to escape to nature, you can take the path from the living room to the patio and relax in the midst of scenic natural views. Eleanor offers luxurious space and a thrilling lifestyle that you’ll enjoy every single day!
Evening Star is close to just about everything you want and distant enough to give you freedom from the hustle and bustle of urban life in Northwest Arkansas! Here are some amenities you’ll have quick access to when you live in the Evening Star community
With access to virtually all of Rogers and Bentonville, as well as the airport and Highway 112, you’ll love living in the Evening Star community!
Ready to choose one of these estate floor plans for your new home in Evening Star? Contact us today to learn more about what we offer and how we can get started on your personalized home!
