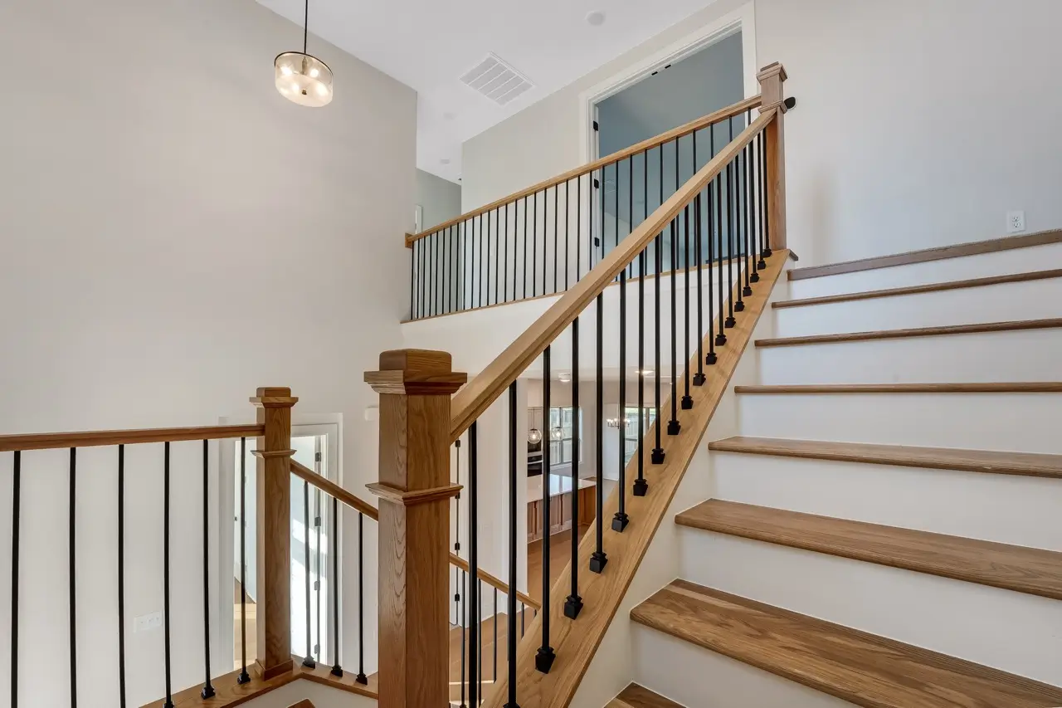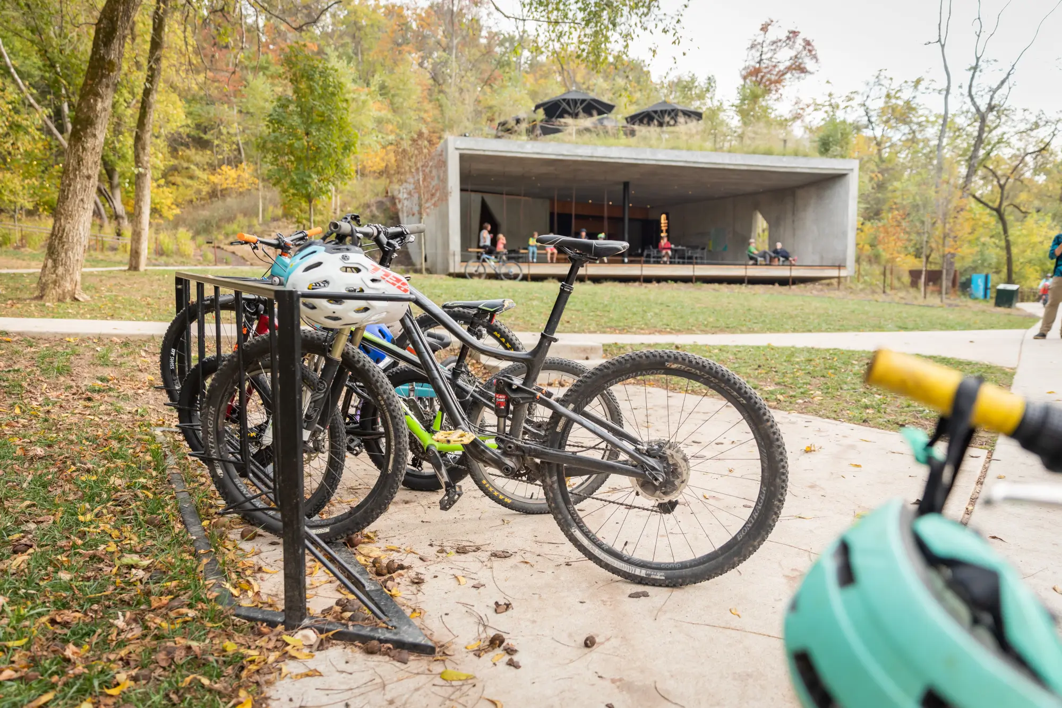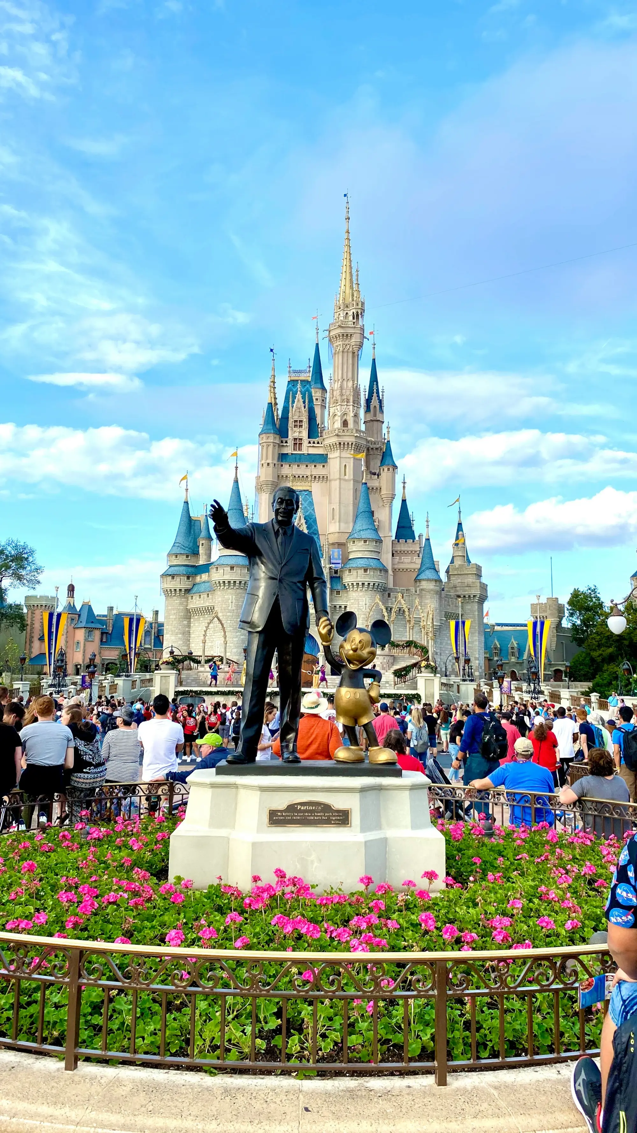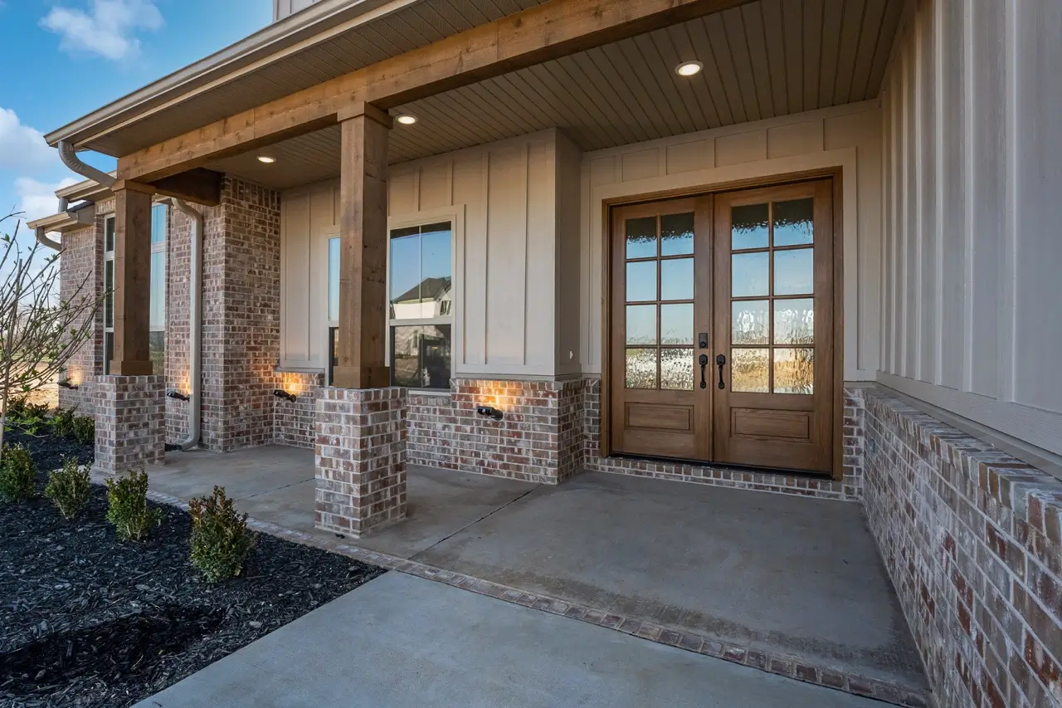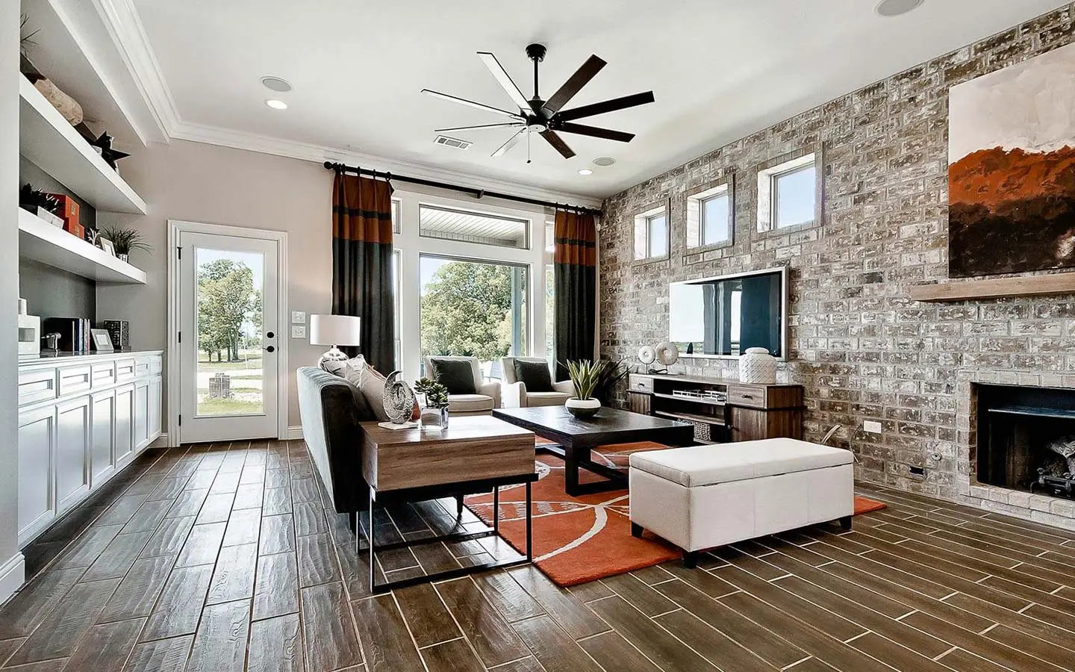
We’re thrilled to announce another beautiful Buffington community coming to Bentonville. Preston Park will be a natural place to call home. It’s located next to The Parks at Brighton on SW Bright Road, near Highway 112 and Airport Regional Road. Below is an aerial view of the land in the pre-construction phase.
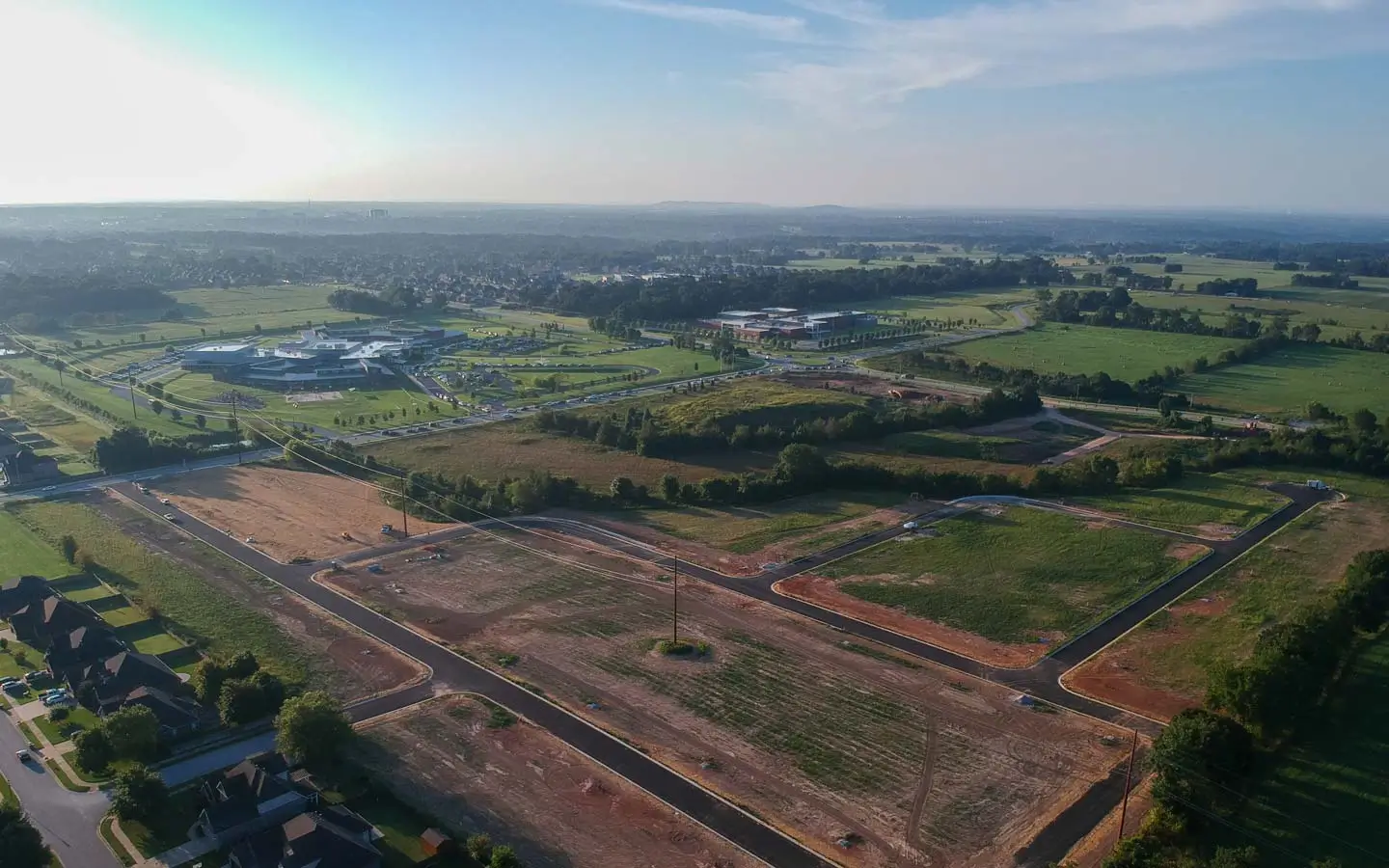
Brighton turned out to be such a charming neighborhood, we’ve designed Preston Park to feel like an extension of this family-friendly area and provide a lifestyle that’s hard to find anywhere else in Bentonville.
Located in an ideal part of town, it’s just minutes from the recreation at Lake Bentonville, as well as the boutique shopping and nationally acclaimed dining around the Bentonville square. And if you work for Walmart, or are part of the vendor community, the home office is only 3 miles away.
There will be two phases of Preston Park with a total of 175 homesites to choose from. The community will have its own pool that’s open from Memorial Day through Labor Day, a fun playground for the kids, and a large park for picnics and plenty of outdoor recreation.
And, for added convenience and a truly relaxing life, the POA will maintain all lawns and landscaping throughout the community!

For families with young kids, we know how important it is to live close to great schools, which is why we’ve positioned Preston Park within walking distance of Willowbrook Elementary, Bright Field Middle School, and Fulbright Junior High.
Also within walking distance is the Bentonville Community Center where families can exercise, play sports, swim indoors, and connect with friends in the area. It’s a wonderful place to support a healthy, active lifestyle.
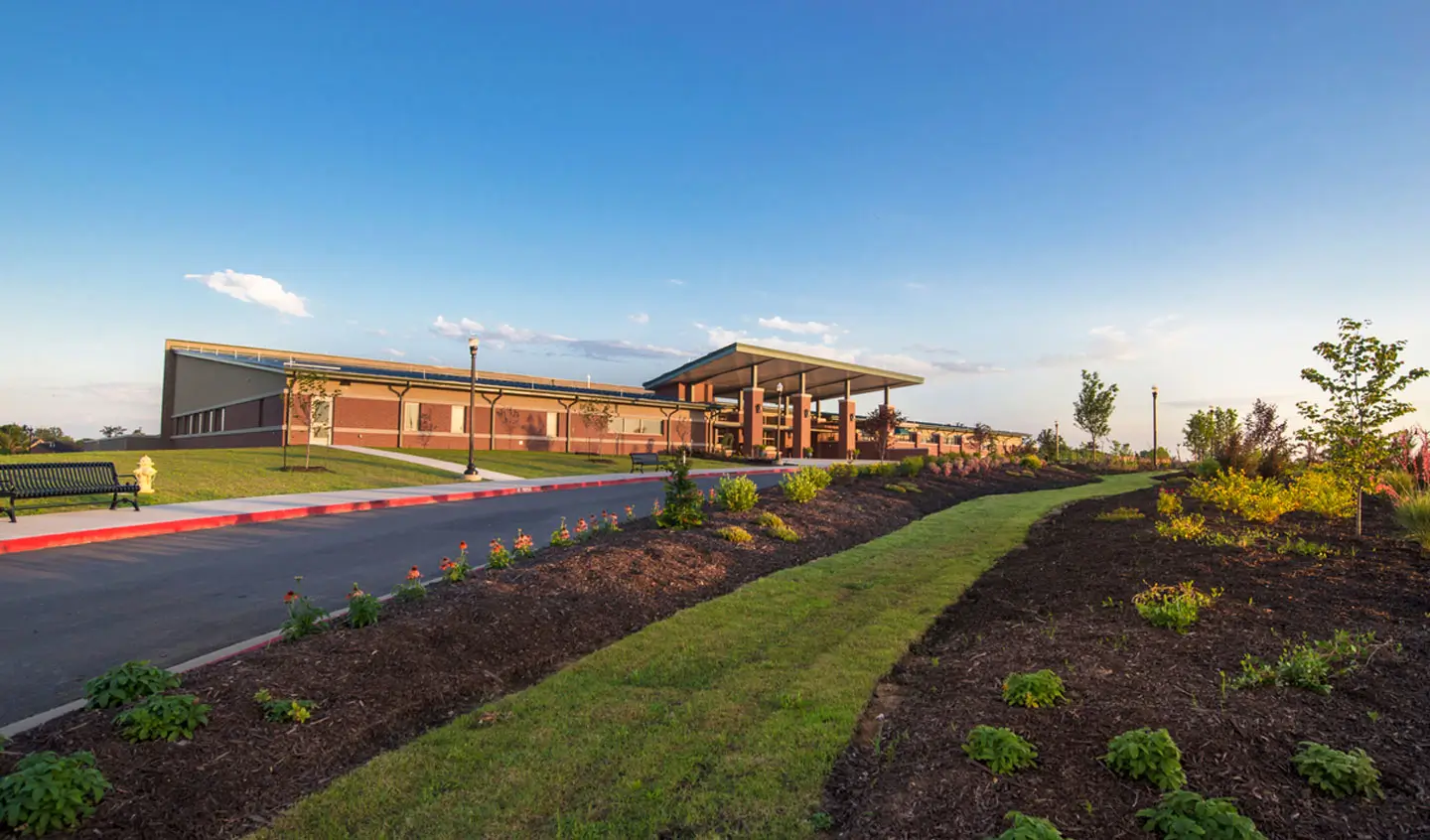
In terms of timing, we will begin pre-selling homes for Preston Park starting in October. Home sizes range from 1,900 to 2,600 square feet, and prices start in the $260s.
Once you select your desired homesite, you get to choose from seven different floor plans. The
Maple,
Dogwood, and
Willow are favorites in Brighton, and the
Gramercy, which recently rolled out in
Allen’s Mill, is another growing favorite. Plus, we’re excited to announce THREE new floor plans have been designed for Preston Park. Keep checking our community page for updates and information on these thoughtfully designed plans that have been created and perfected in a unique collaboration between hired architects and Buffington’s
in-house design team.
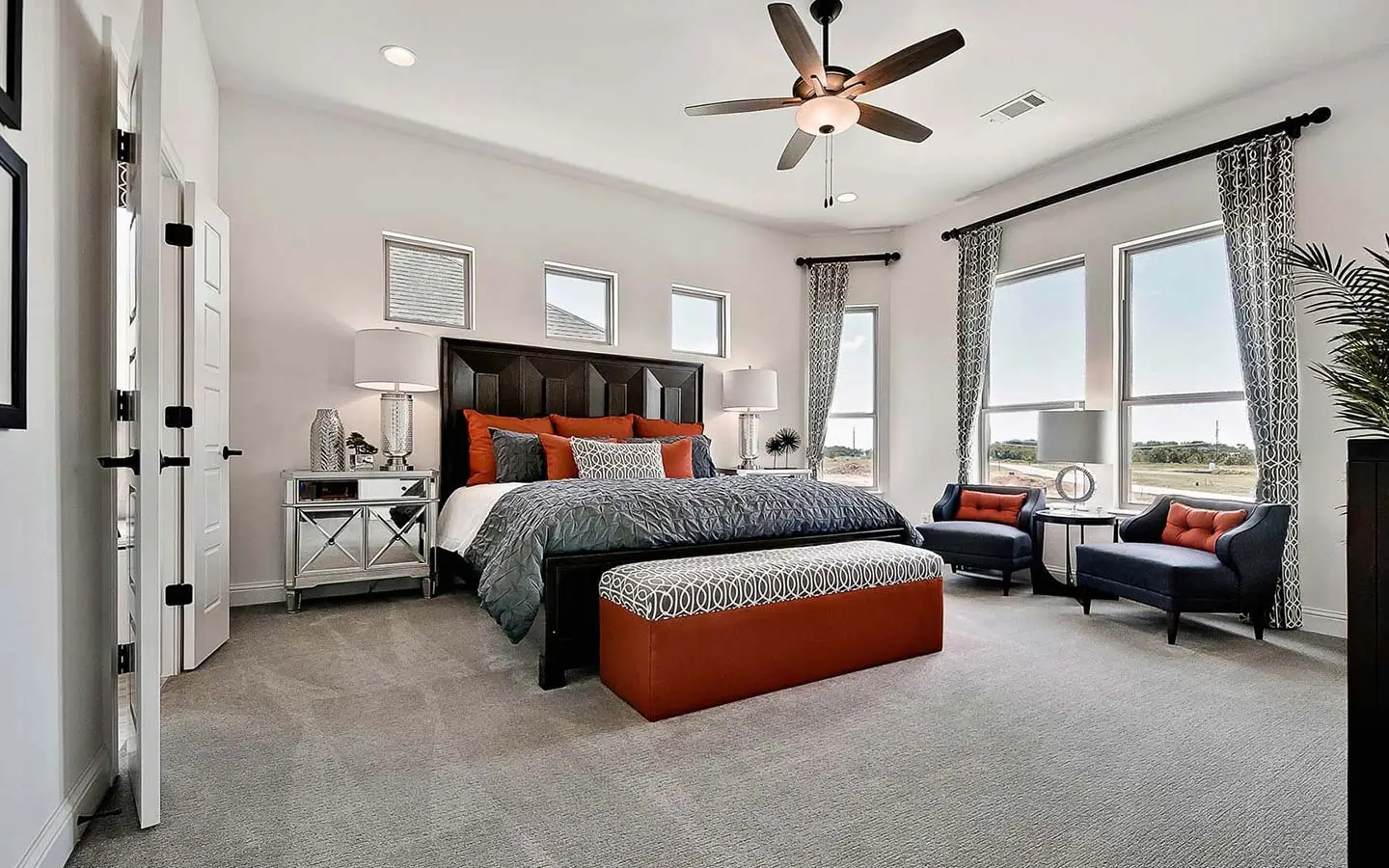
With all of our floor plans, you can count on the modern luxuries of open living spaces, large owners’ retreat, plenty of closet space, and designer styling throughout. You also get access to our one-of-a-kind design studio with complimentary planning sessions with our professional designers. This, plus a friendly and supportive team, an easy build process, and quality construction are all part of the Buffington difference!
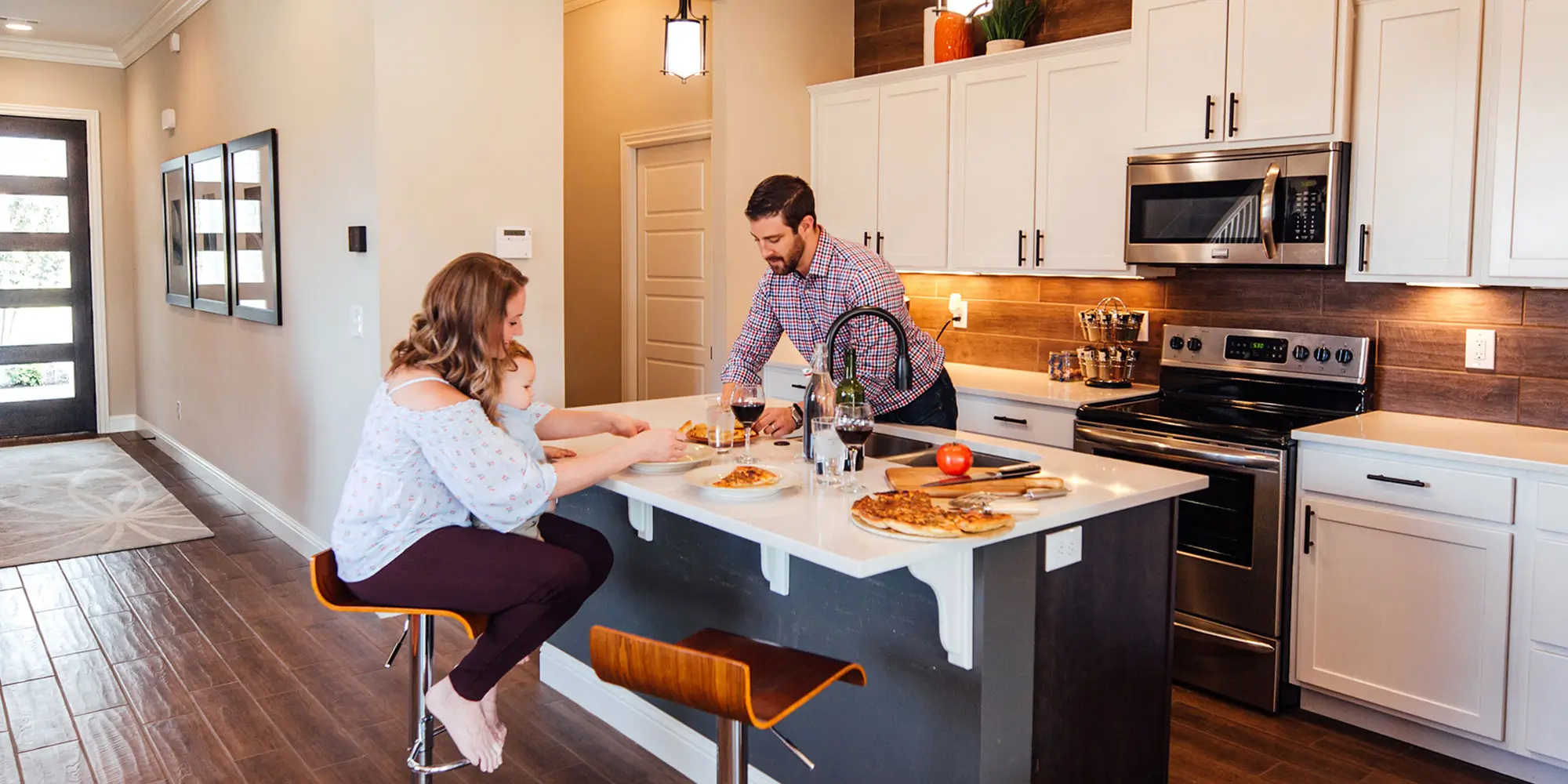
Can’t wait to make Preston Park your next home?
Visit our model home in Brighton to see the lot map, planned amenities, and floor plans. You’ll meet Faith Castleberry and Crystal Holland who would love to show you around, answer questions, and help you get started building a life you’ll love.
You can also visit our
community page to sign up for our VIP club and get all of the latest news. A furnished model home in Preston Park will be ready by spring 2020.






