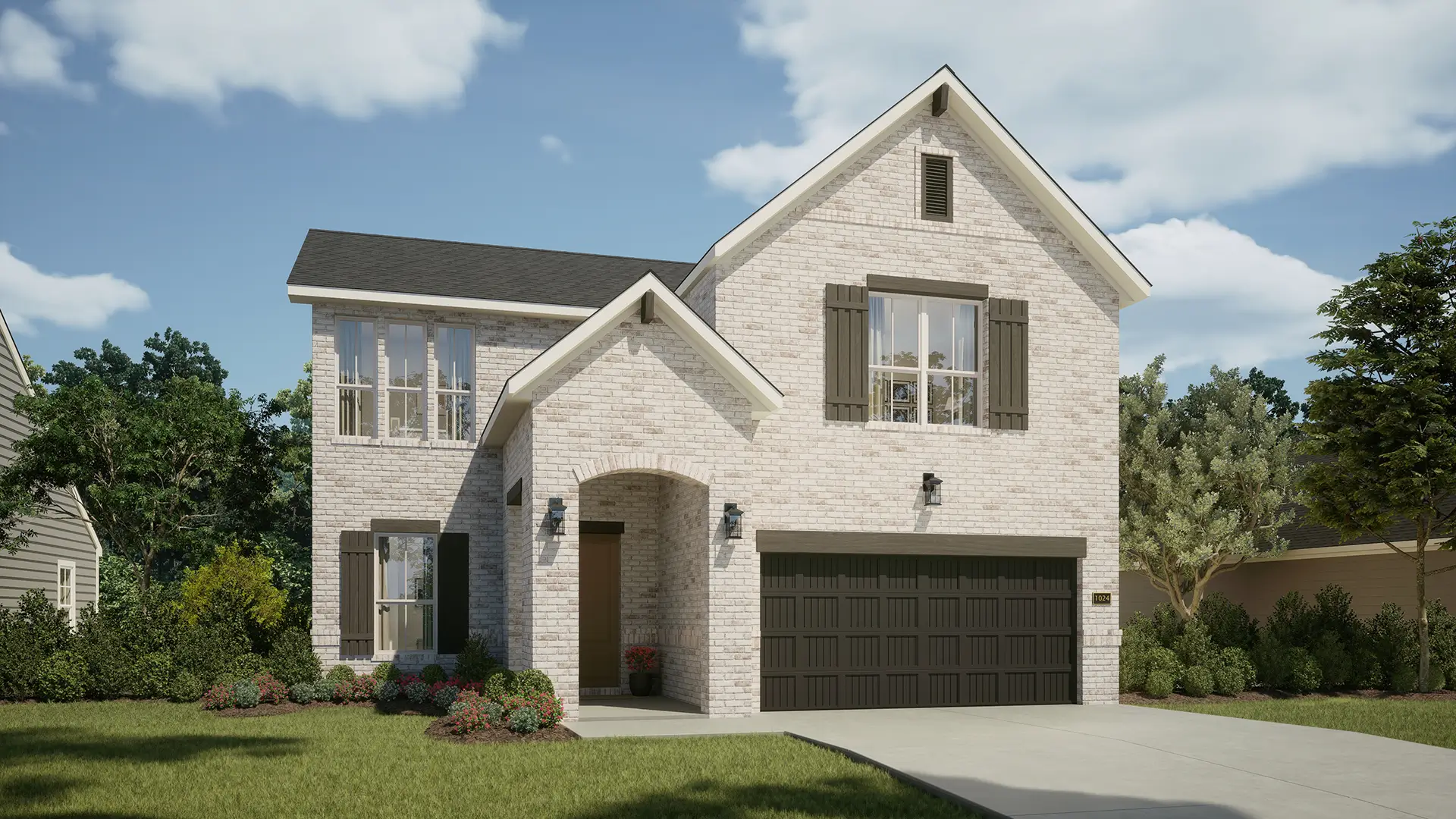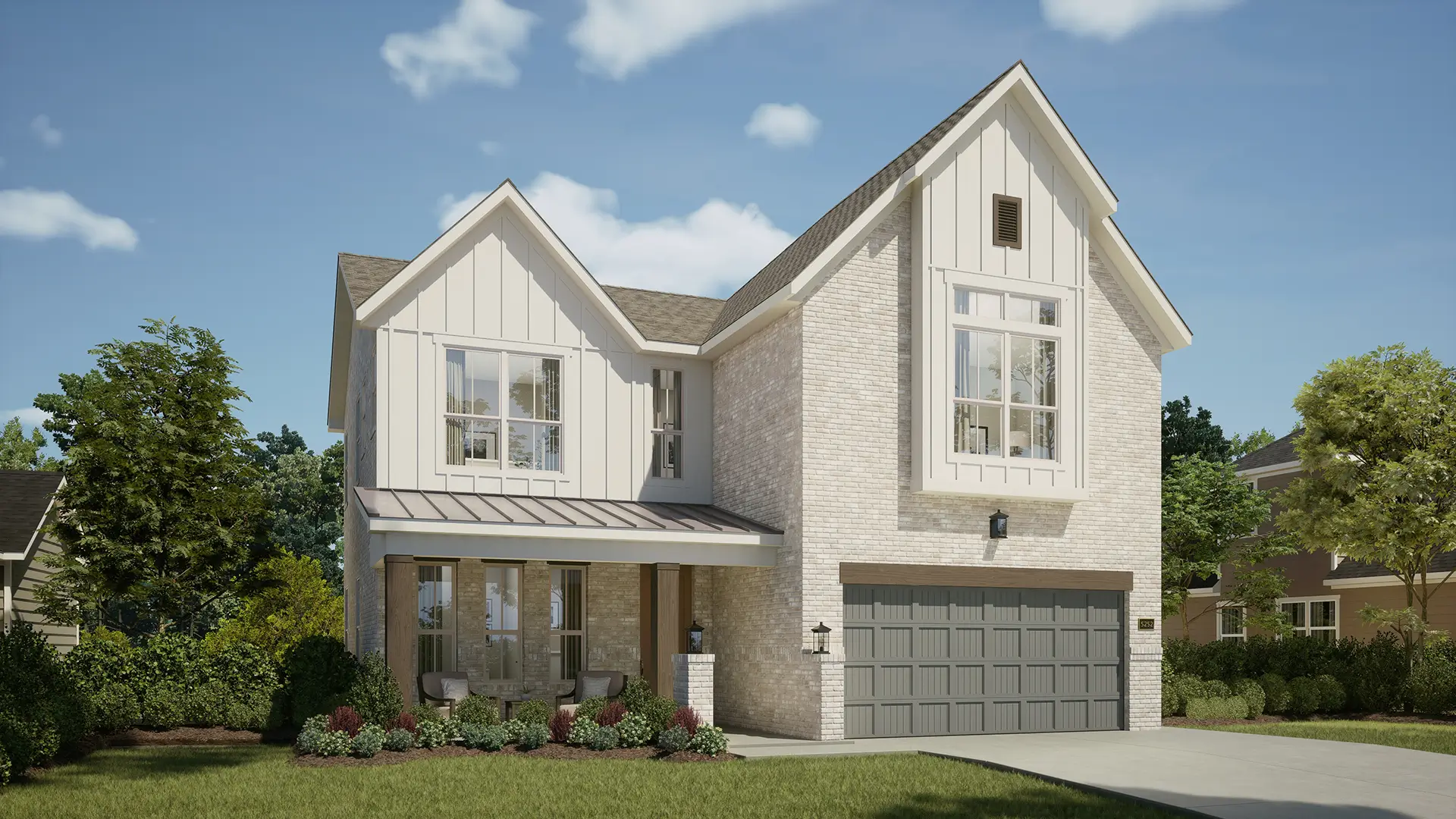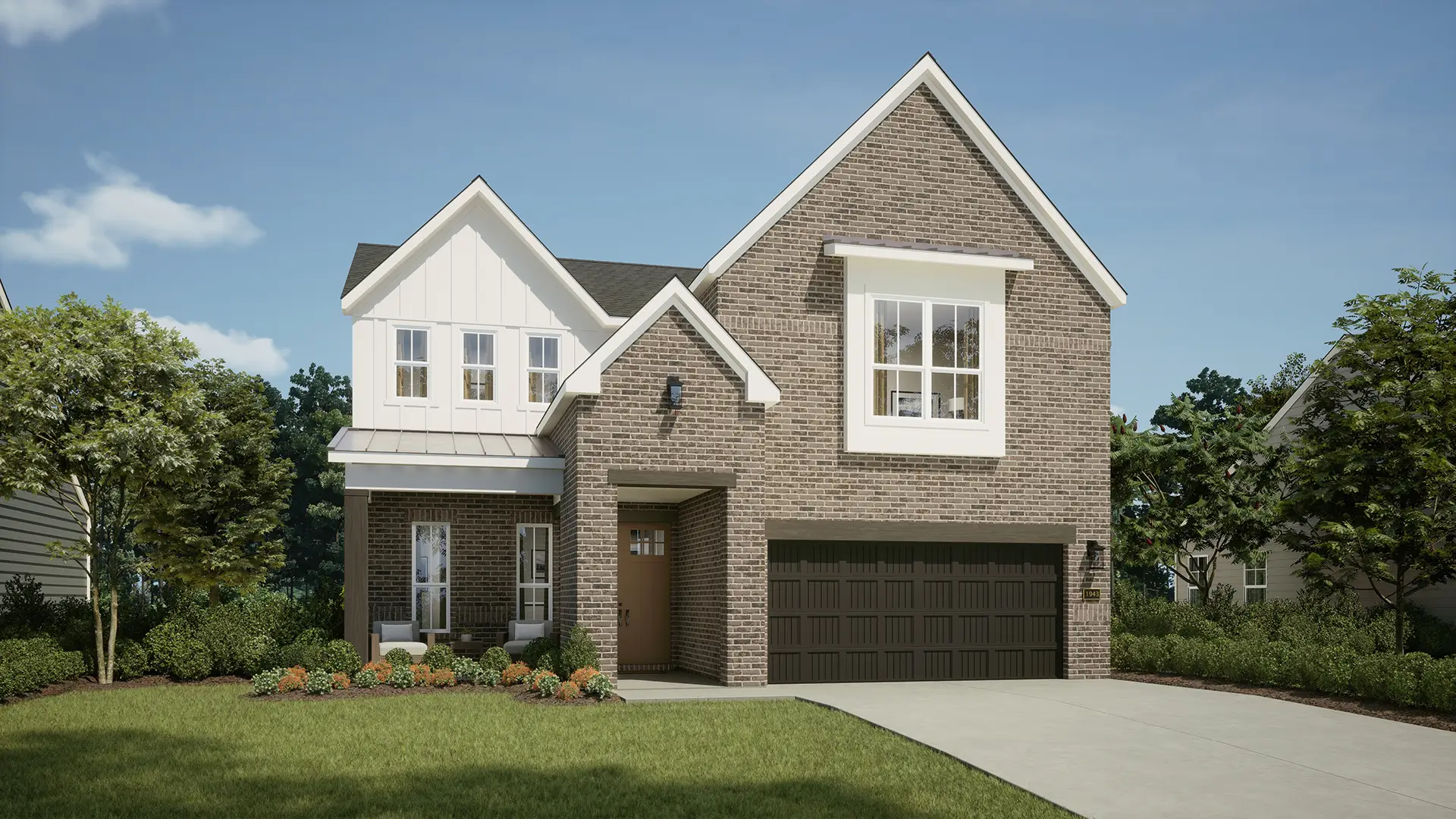
3 Bed

2.5 Bath

2037+ SF

2 Car Garage

Bonus Room

Owner's Retreat
The Easton floorplan seamlessly integrates an open kitchen, dining, and living area, creating a vibrant space for entertaining and everyday living. Upstairs, the owner’s retreat offers a peaceful haven with a luxurious ensuite, while two additional bedrooms and a convenient laundry room complete the upper level.


