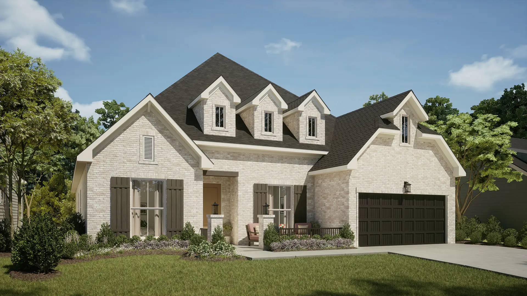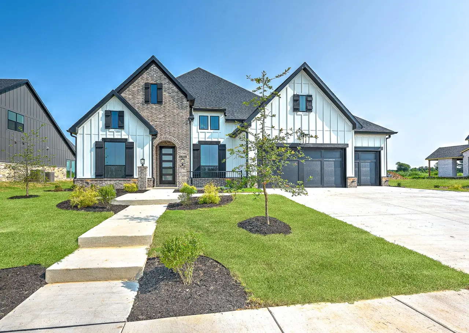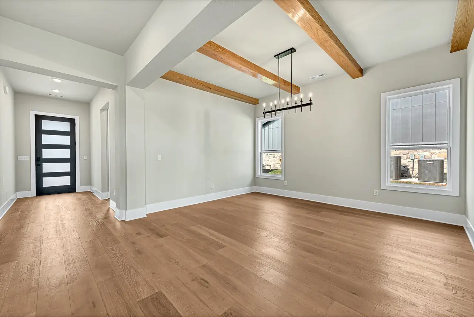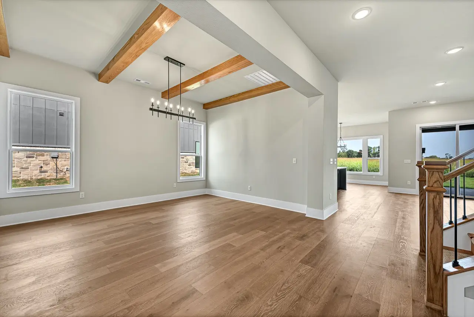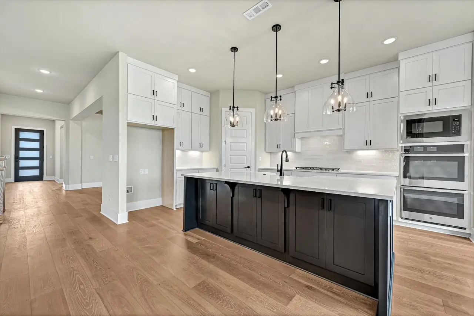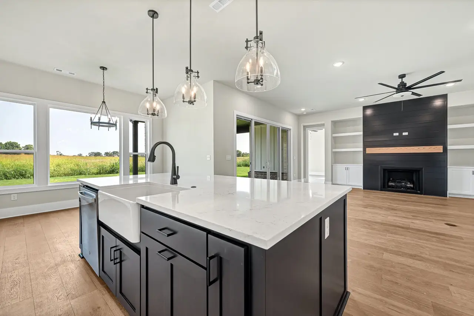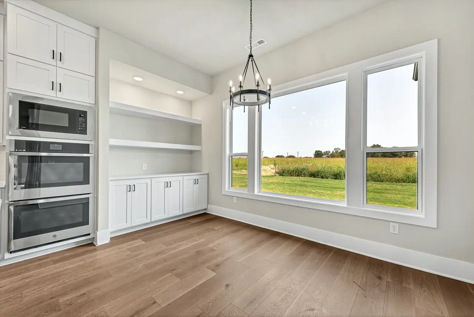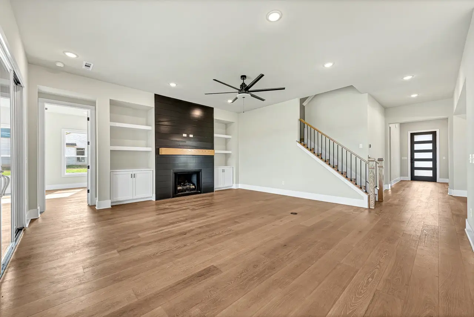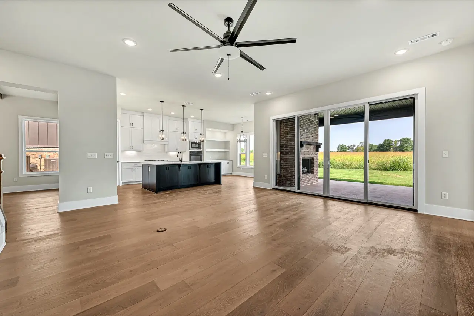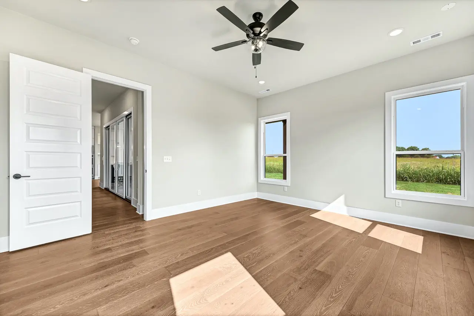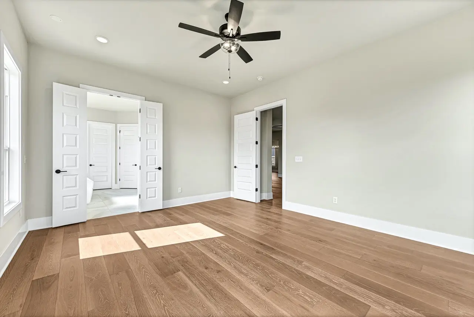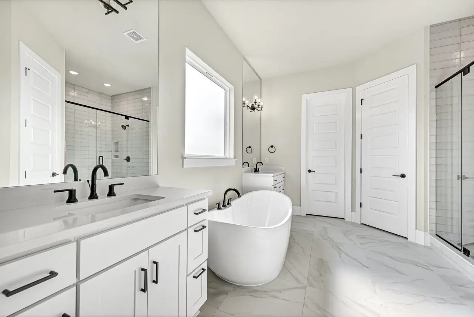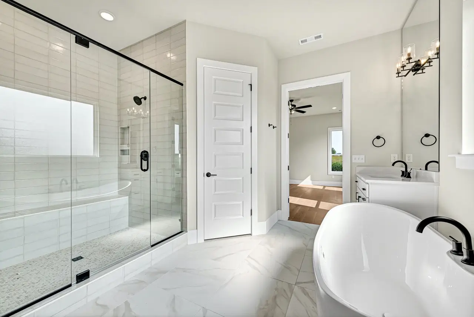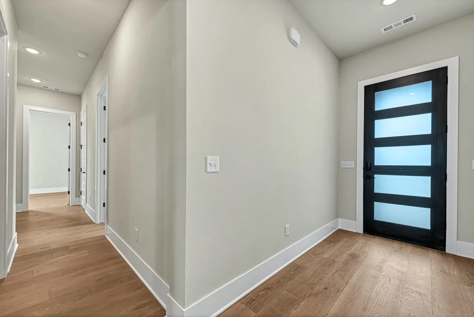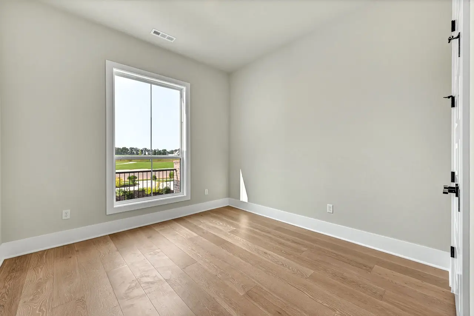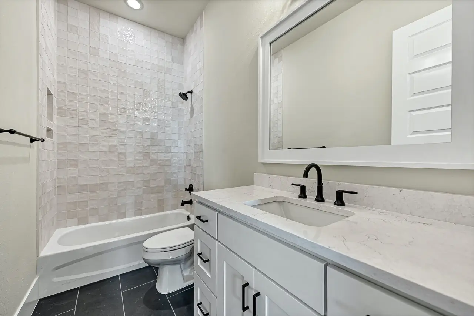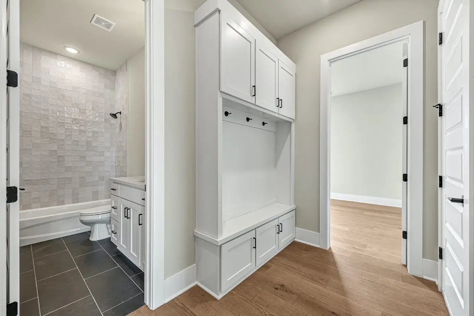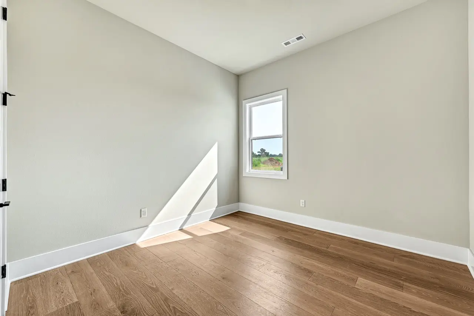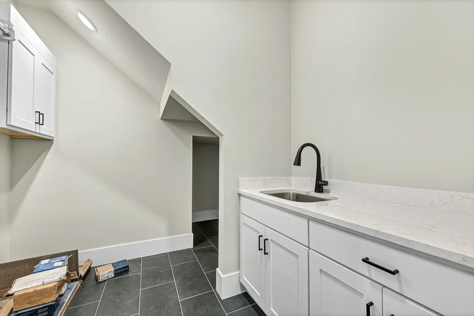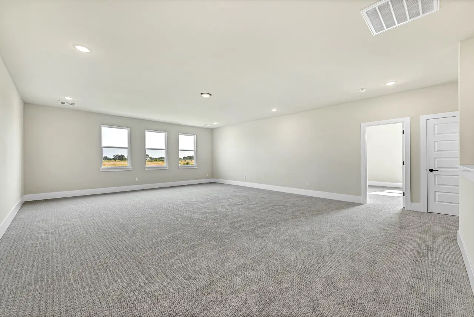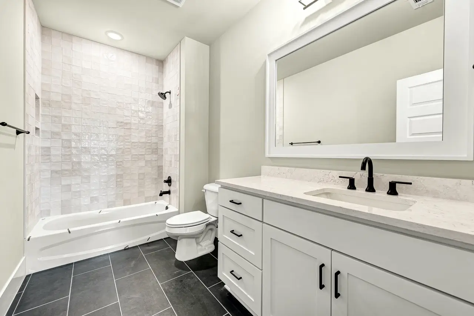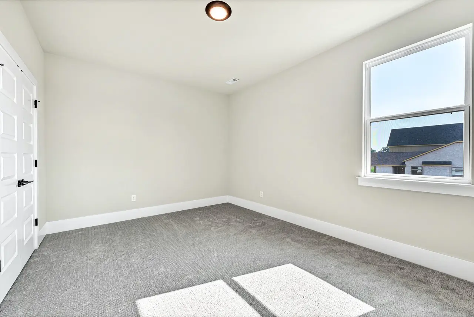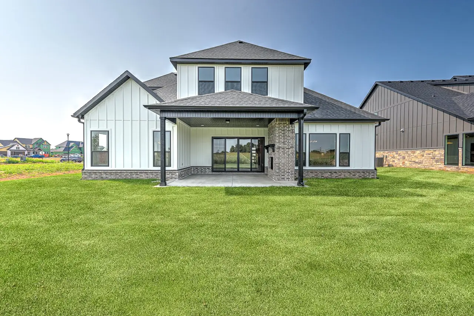
4+ Bed

3.5+ Bath

3306 SF

3 Car Garage

Two Story

Open Plan
Welcome to luxurious living with the Lincoln estate floor plan. This is a four-bedroom, three-and-a-half-bath masterpiece with two levels. The first floor hosts all bedrooms, including the owner’s retreat, which is nestled on the back side of the home and where you’ll find a spa-like bath and two expansive walk-in closets! You can extend this room and add a door to the patio, offering a seamless connection to the outdoors. The additional bedrooms or the dining area can become a flex room or study, providing at-home work needs. Adding to the thoughtful layout is a first-floor laundry room with an optional sink. The designer kitchen is spectacular and comes with a walk-in pantry, a large island, a sunny breakfast nook with built-ins, and the option to add a double fridge. Step outside to a covered porch, perfect for al fresco entertaining. Add an outdoor fireplace with an extended patio for extra elegance. Ascend to the second level to discover a huge game room with a convenient powder room, providing an ideal space for recreation and relaxation. Options upstairs include a full bath or an additional bedroom and bath. Other options for this home include an extended garage and a service door. You can also add built-ins or transom windows around the living room fireplace for added natural light. The Lincoln floor plan seamlessly blends sophistication with practicality, offering an unparalleled living experience you’ll love!

