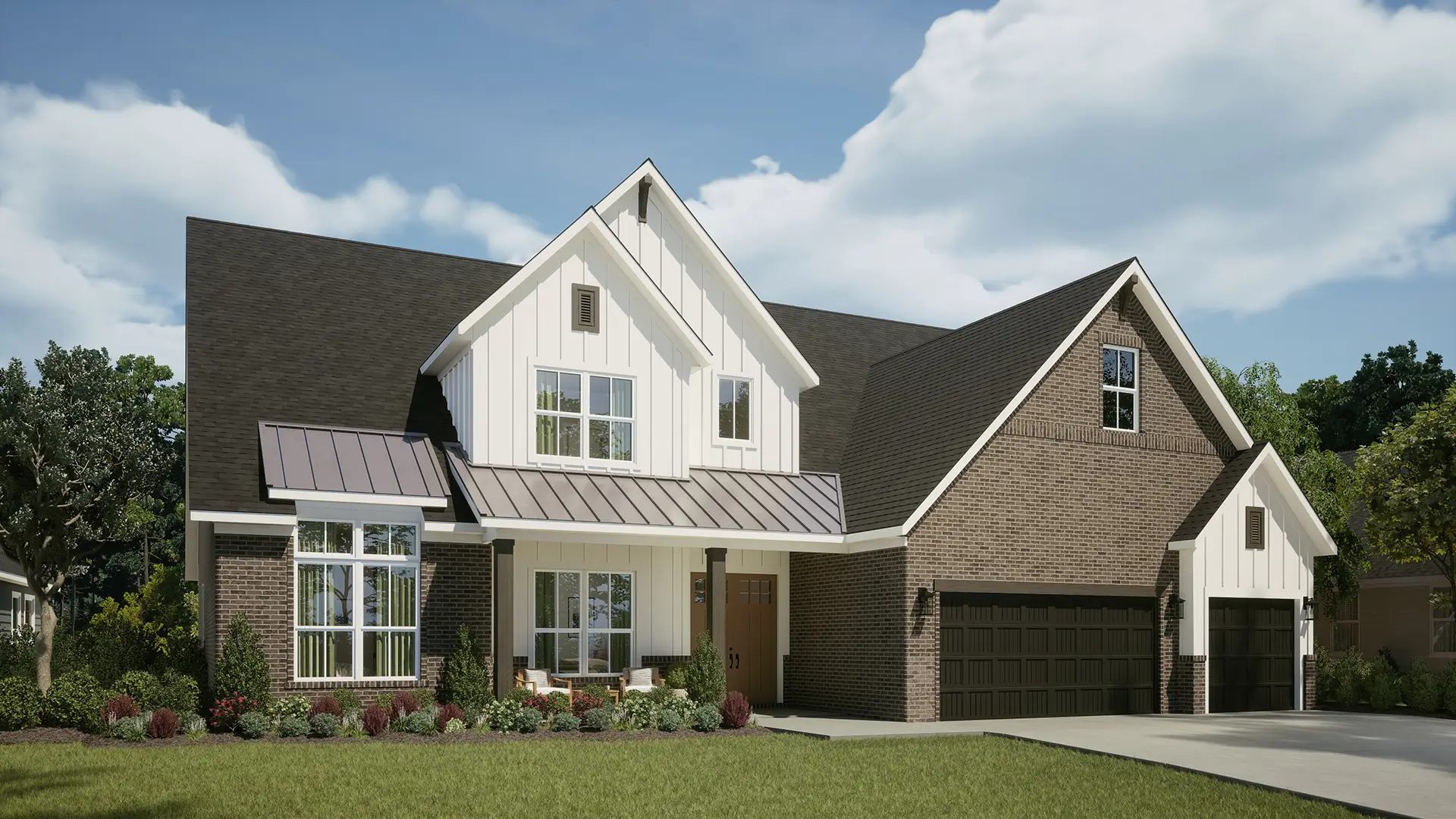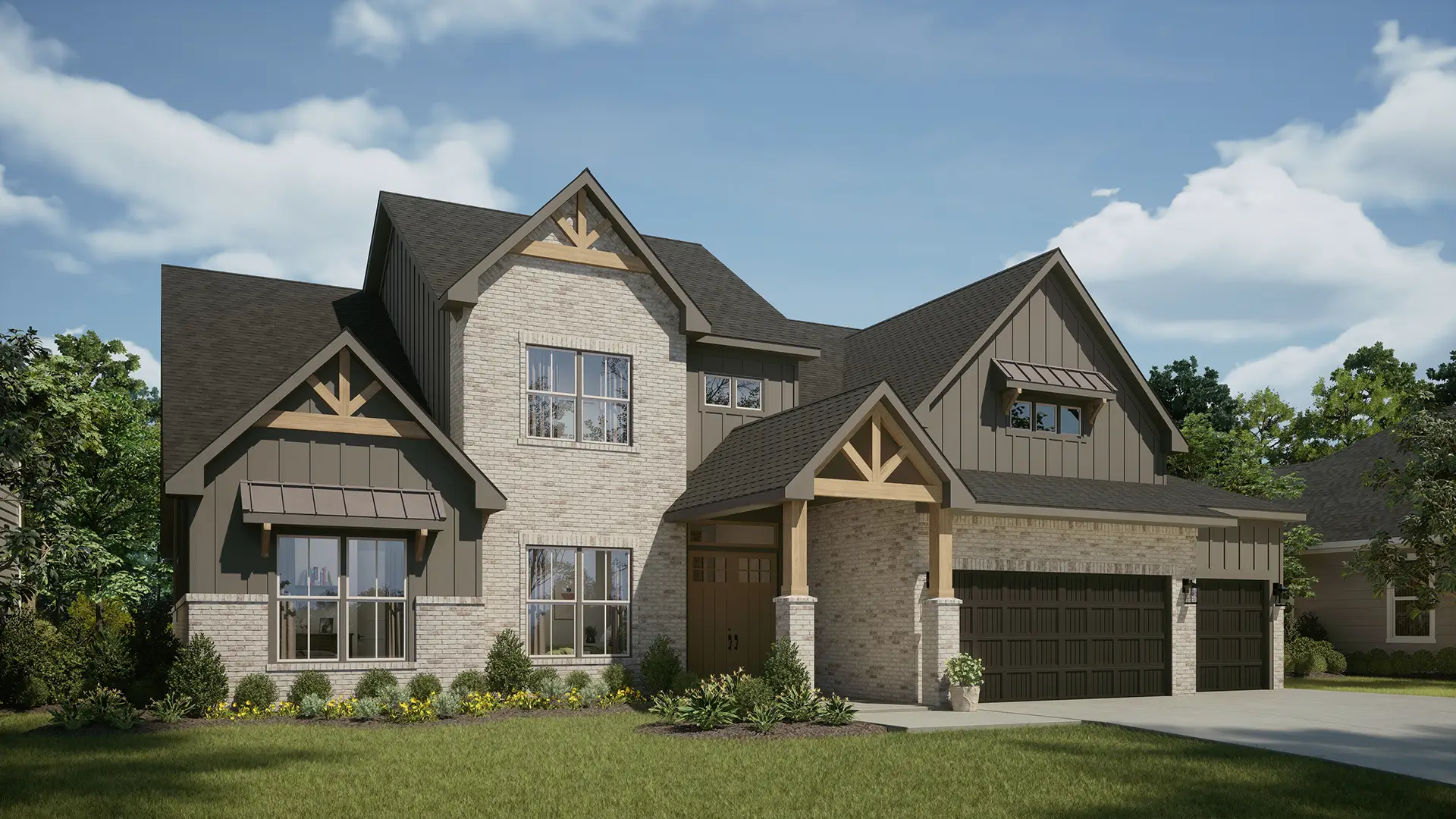
4+ Bed

3.5+ Bath

3691+ SF

3 Car Garage

Two Story

Open Plan
Explore the Anniston, an exquisite estate plan where thoughtful design meets luxurious comfort. All elevations for this two-story home include double front doors for a grand entrance and feature four bedrooms and three-and-a-half baths. On one side, you’ll find a gorgeous owner's retreat with walk-in closets, a spa-like bath with a knee-space vanity, and several options to enhance the space, including an enlarged shower and an extended room with a door to the patio. This side of the home also features two bedrooms that provide a tranquil escape from the hustle of daily life, while on the opposite wing, the heart of the home unfolds. An open floor plan showcases a vaulted dining room and a huge family room with a cozy fireplace and the option for built-ins. The room flows right into a huge kitchen, a culinary masterpiece with an oversized island with seating and a walk-in pantry that can be enlarged. Additional kitchen options include a beverage fridge, double fridge, and accent windows for added light. A spacious laundry room with an optional sink and a powder room are conveniently located next to the kitchen and adjacent to the three-car garage. Upstairs unveils a private bedroom with a full bath and an expansive game room, creating an ideal retreat within this architectural gem. If you’re looking for more room, you can expand the game room, add an extra bedroom and bath, or leave the game room as is and add an extra bedroom and bath. You’ll find that the Anniston is a harmonious blend of elegance and functionality. If you’re ready to make this your next new home, we’d be honored to build it for you.



