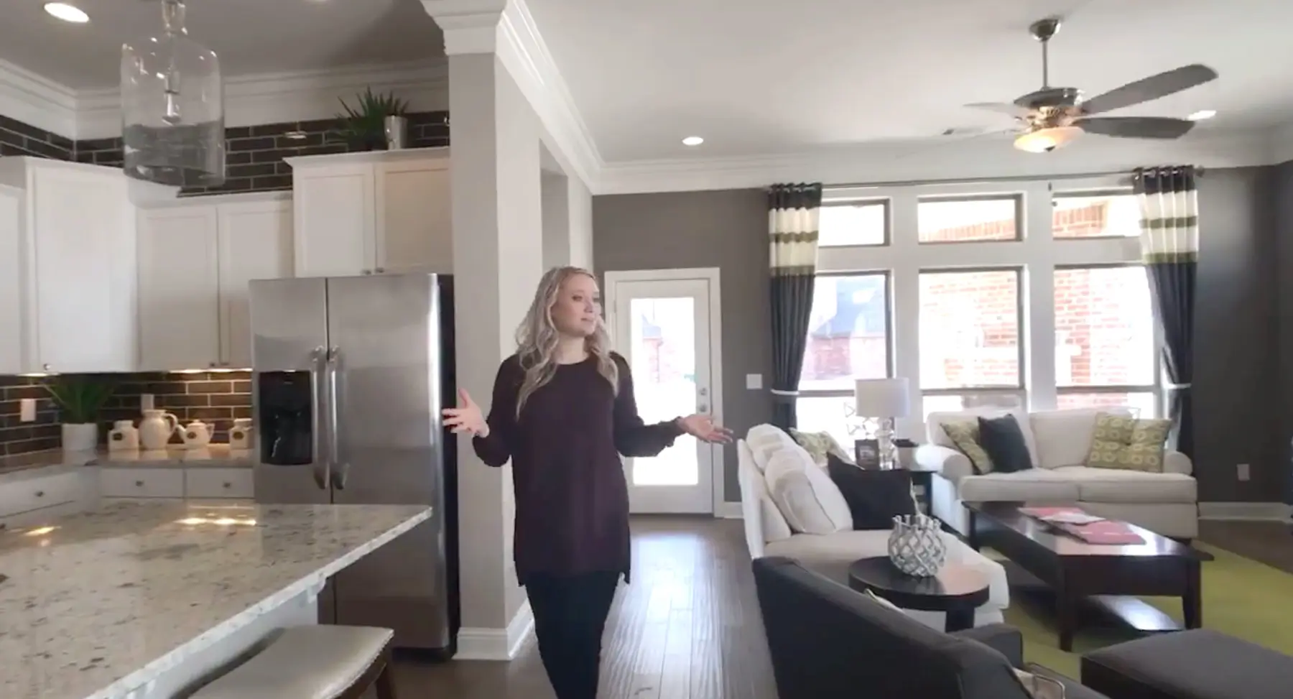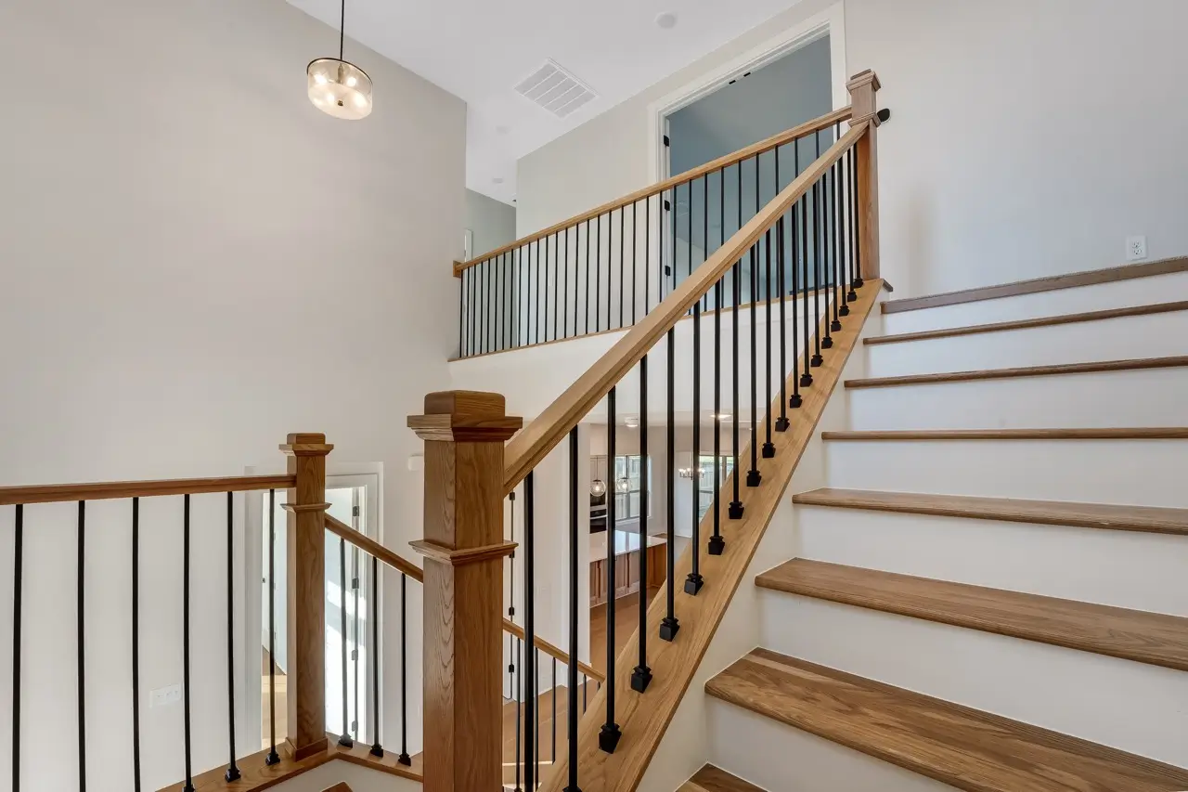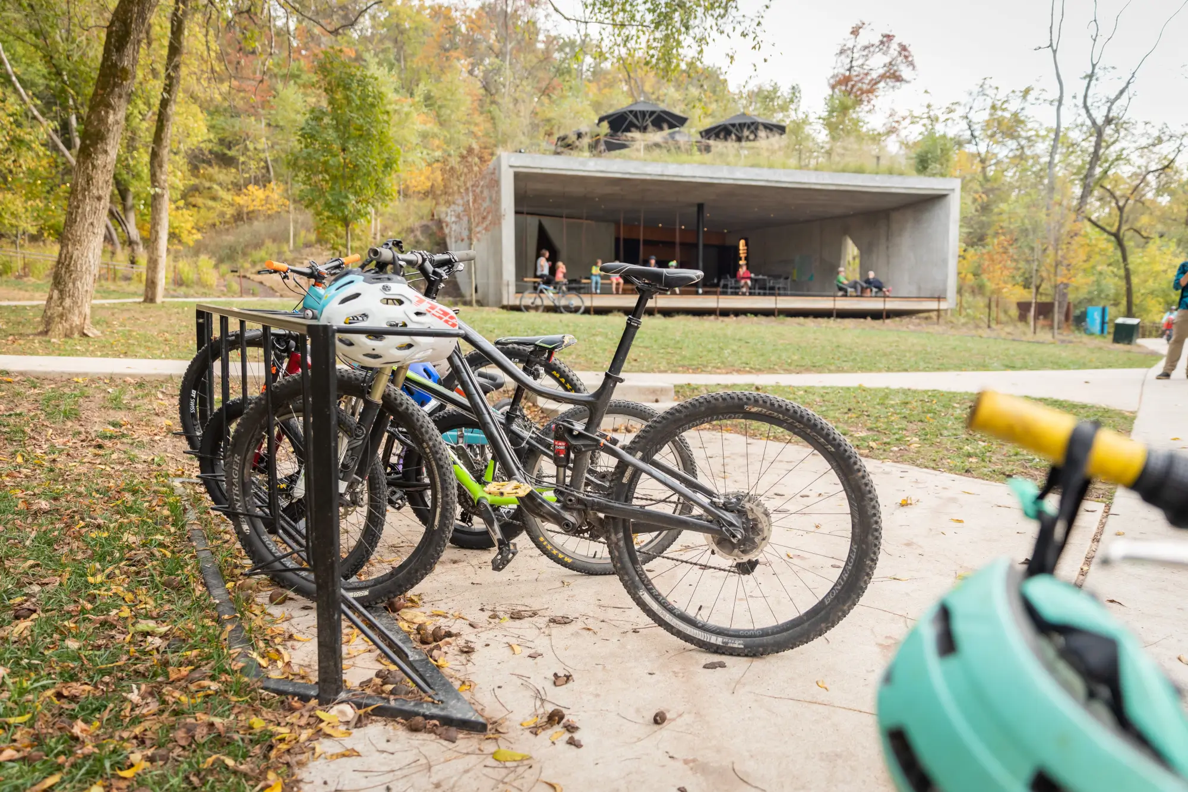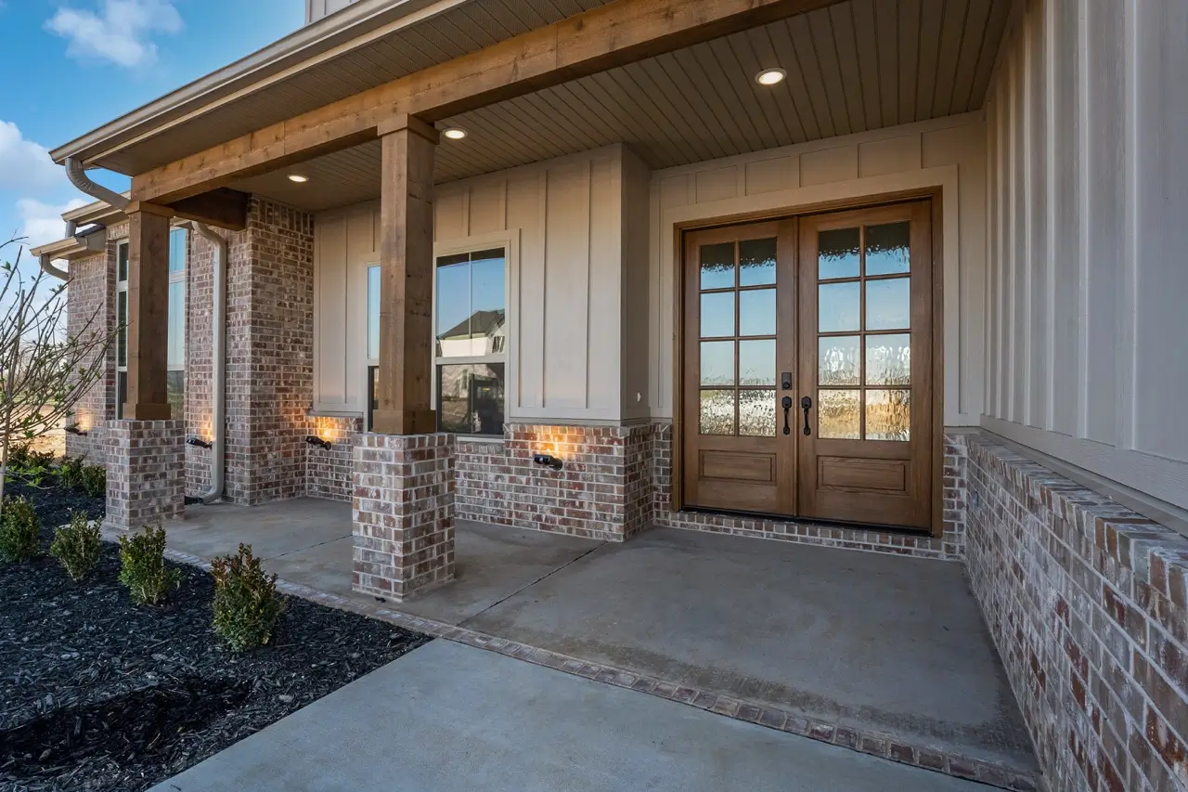When searching for your next home, choosing the right layout can be an overwhelming yet important decision to make. We'd like to help you find a floor plan that's the best fit for you and your family. Watch the video for full details and an exclusive look at our
Dogwood floor plan.
As a quick takeaway, choosing the right layout comes down to asking three "big picture" questions:
1.
How much space do you really need? Make a list of your needs versus wants. A good place to start is thinking about the number of bedrooms you need. Also think about alternative uses for rooms. Do you plan to work from home and need an office? Having an extra bedroom could be a good spot for this.
2.
Where do you spend most of your time? Think about how you utilize your current space. What percentage of time do you spend in each area? Do you love to spend time outdoors, gathering in the kitchen, watching movies, or entertaining friends? Prioritizing your space will help you determine not only which rooms to add, but also how big they need to be.
3.
Does the floor plan make the best use of space? When looking at floor plans, make sure they have been thoughtfully designed. For example, are the closets, pantry and other storage areas taking advantage of available space and giving you plenty of room? One thing you always get with a Buffington home is we've designed beautiful open floor plans with no wasted space, so you can immediately check this one off your list!
Good luck as you make decisions about your next home. If you have any questions or want to see one of our floor plans in person,
give us a call. We'd love to give you a personal tour.




