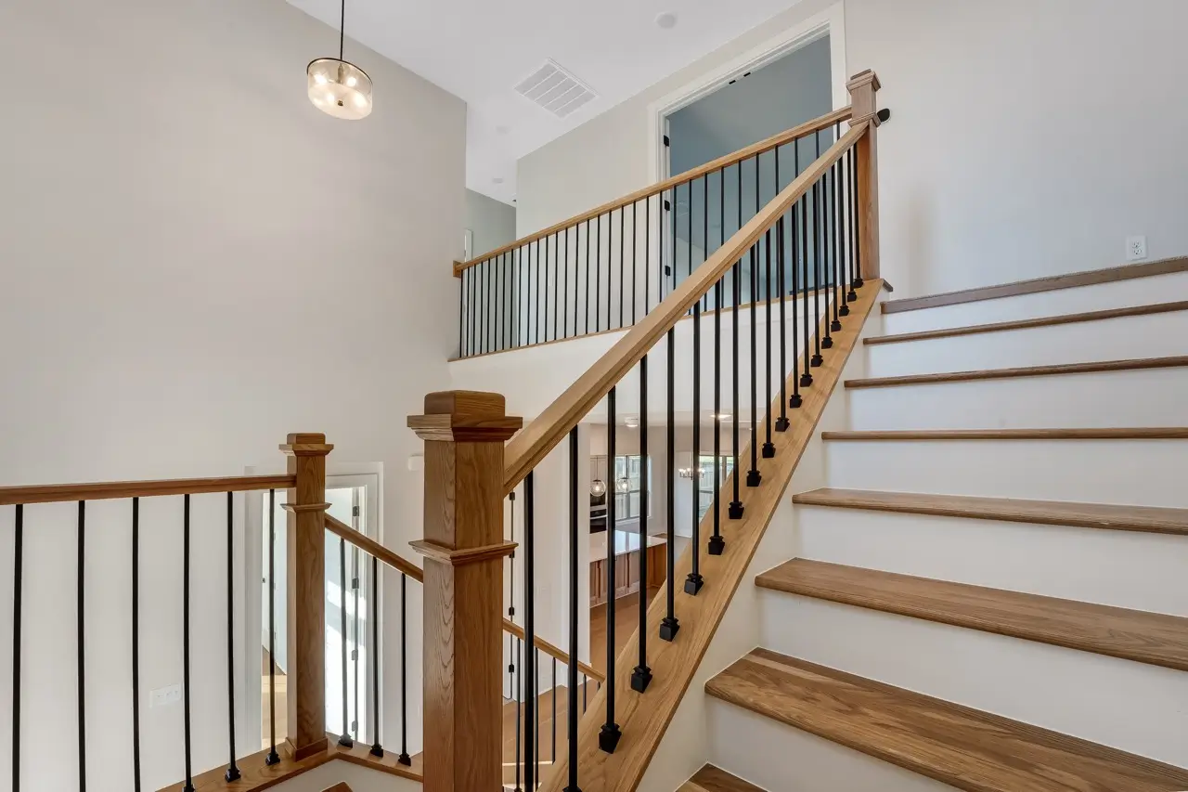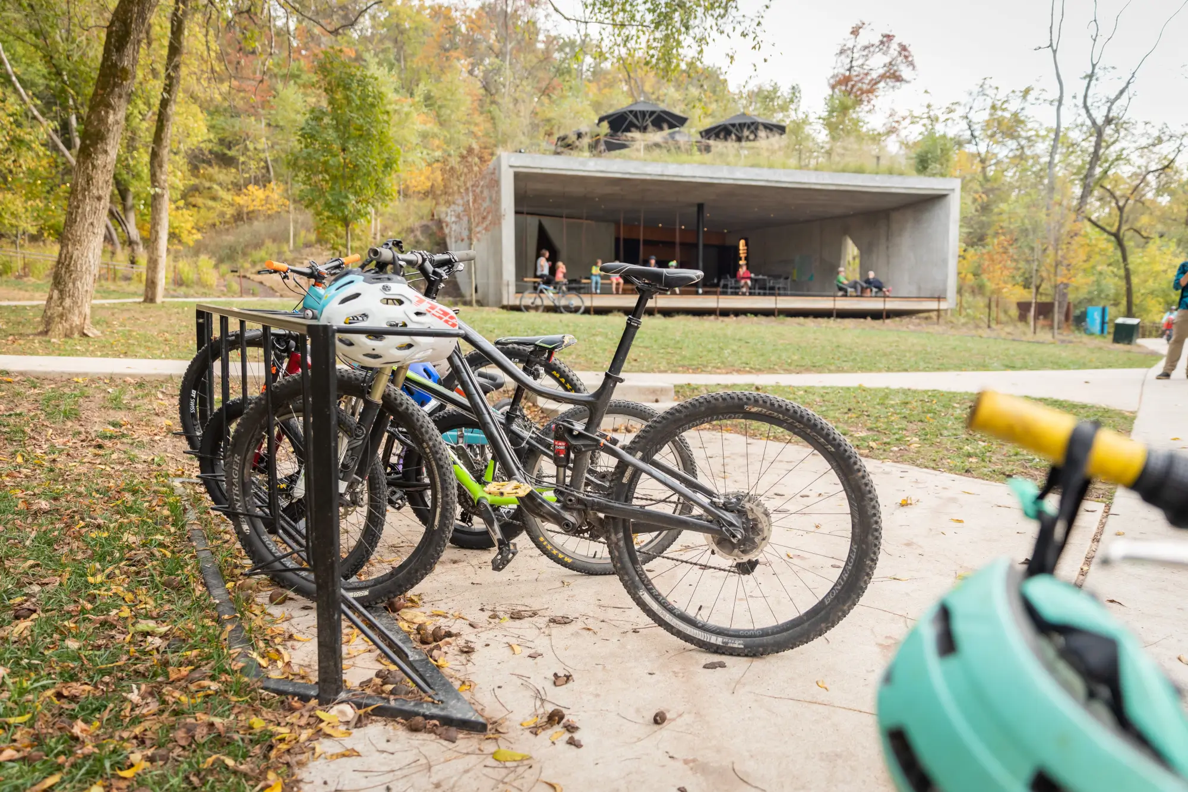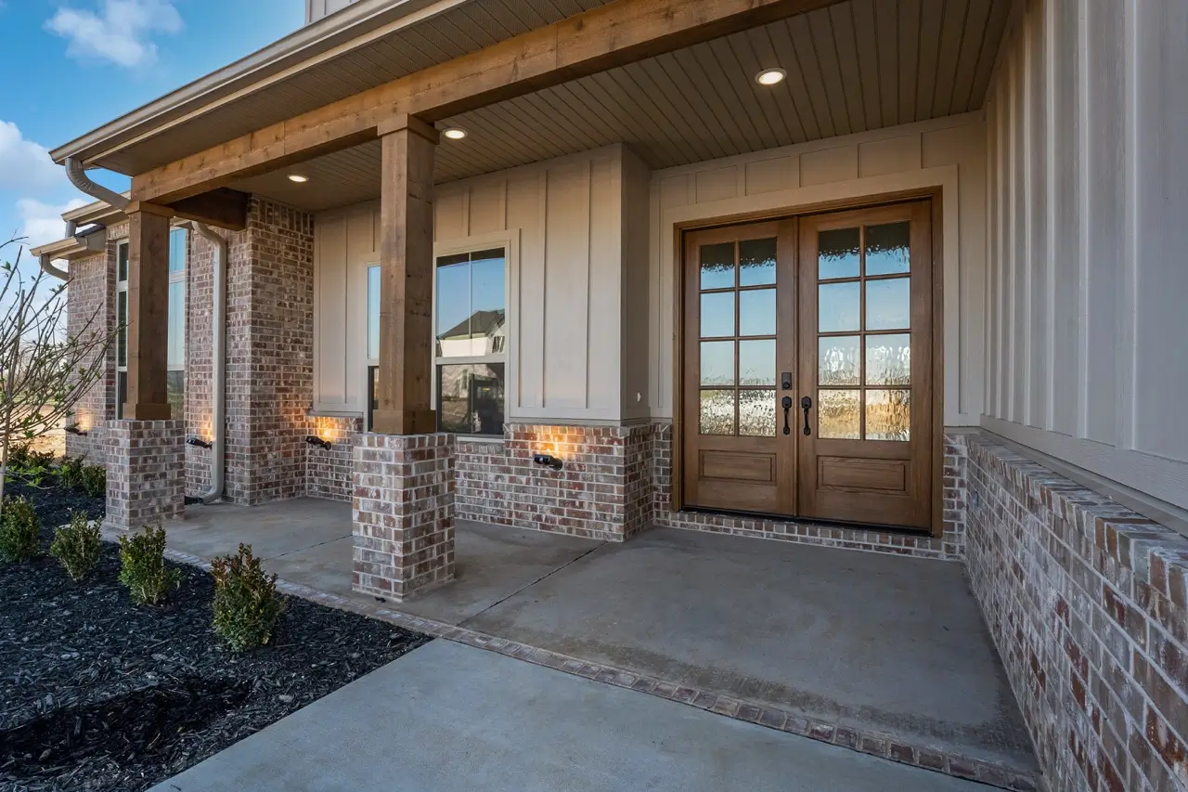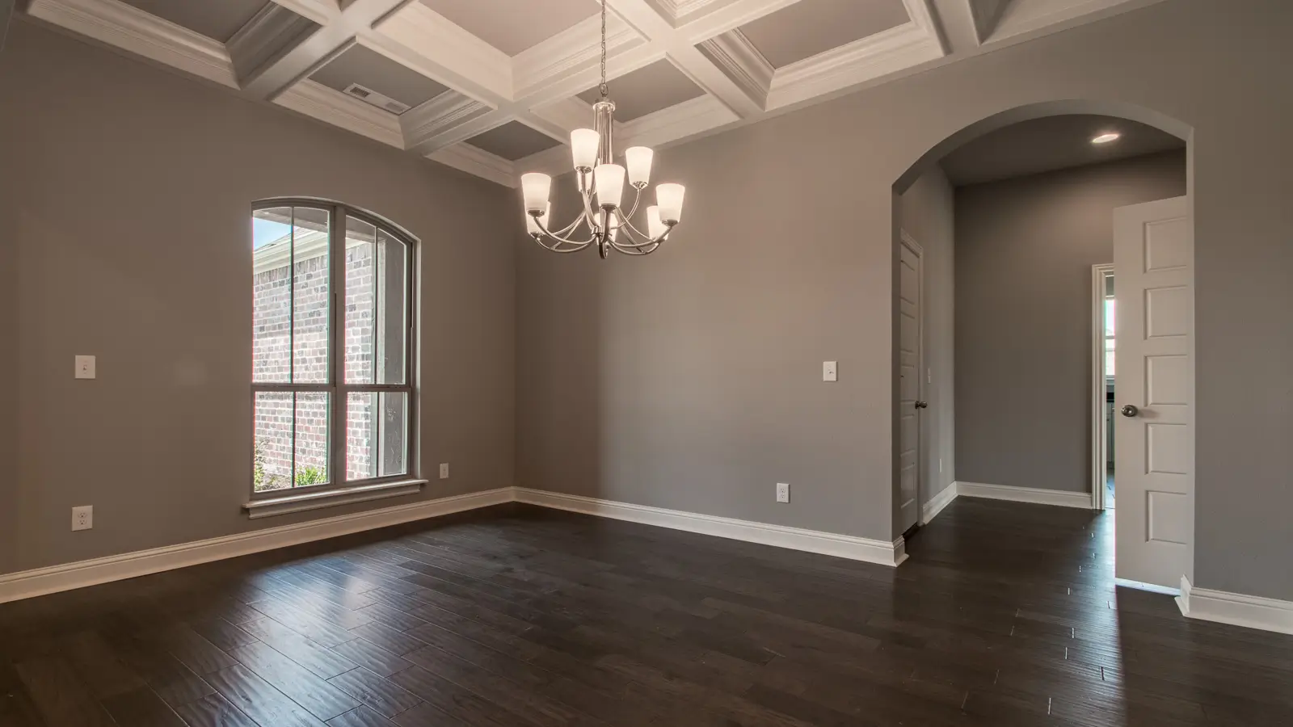
Inside, the entry reveals an open floor plan with dark-stained, hand-scraped hardwood floors. The formal dining area lies to the left of the entrance, with an arched window and a chandelier with upturned votives pointed toward the coffered ceiling.
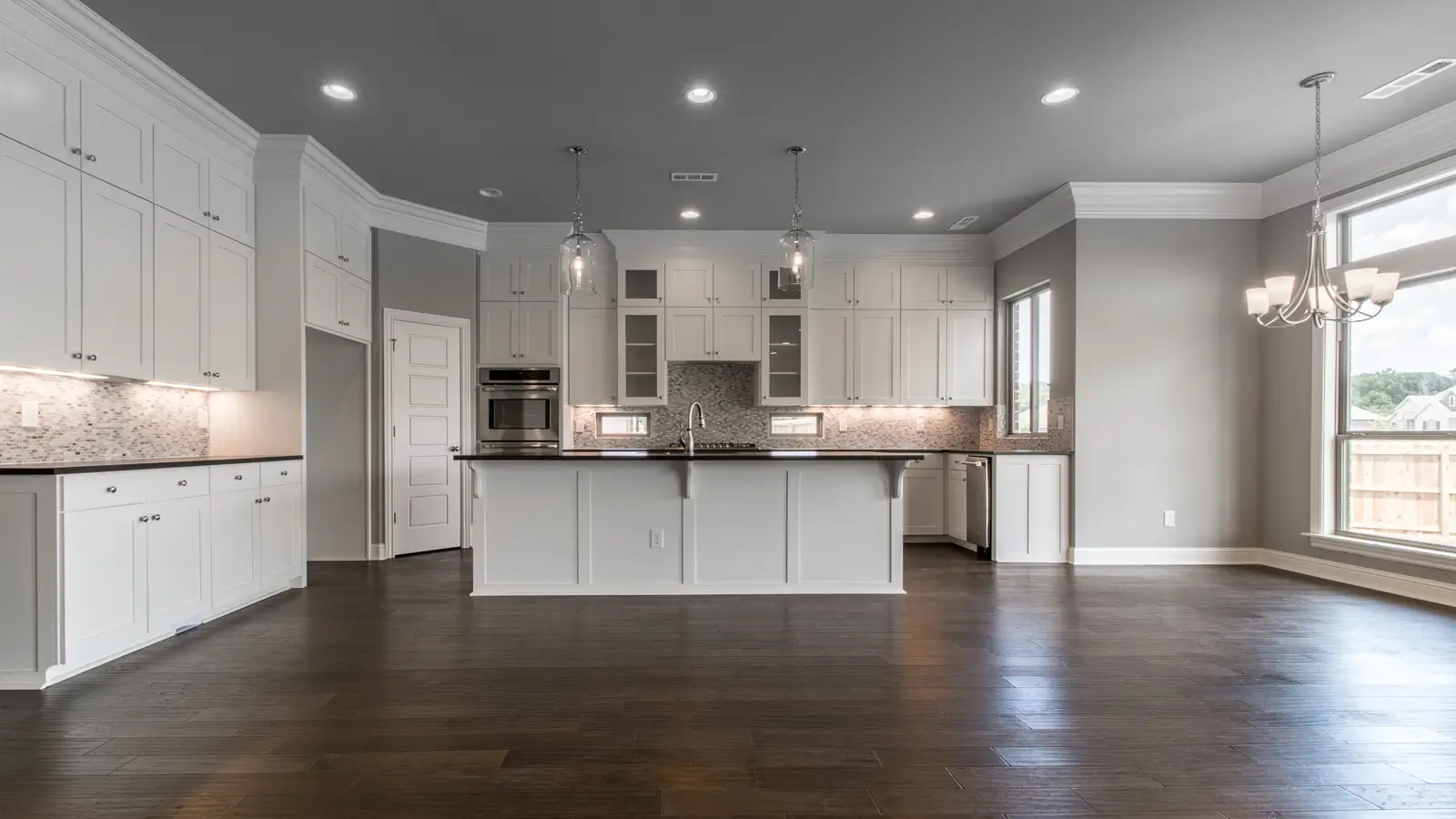
Past the arched doorway and staircase with a wood-and-iron balustrade lies the large, open living area. At one end of the room, a gas-log fireplace is surrounded by marble tile and has a crown-molding mantel. The room also has 9in crown molding and 5in baseboards, trim-cased windows, recessed lighting, and a ceiling fan. The hardwoods from the entry continue throughout the room. A wall with floor-to-ceiling, Low-E windows offers views of the back patio and yard.
The room is large enough to allow for an eat-in breakfast area between the living room and the kitchen, which lies at the opposite end of the room. A glass door in this area provides access to the patio.
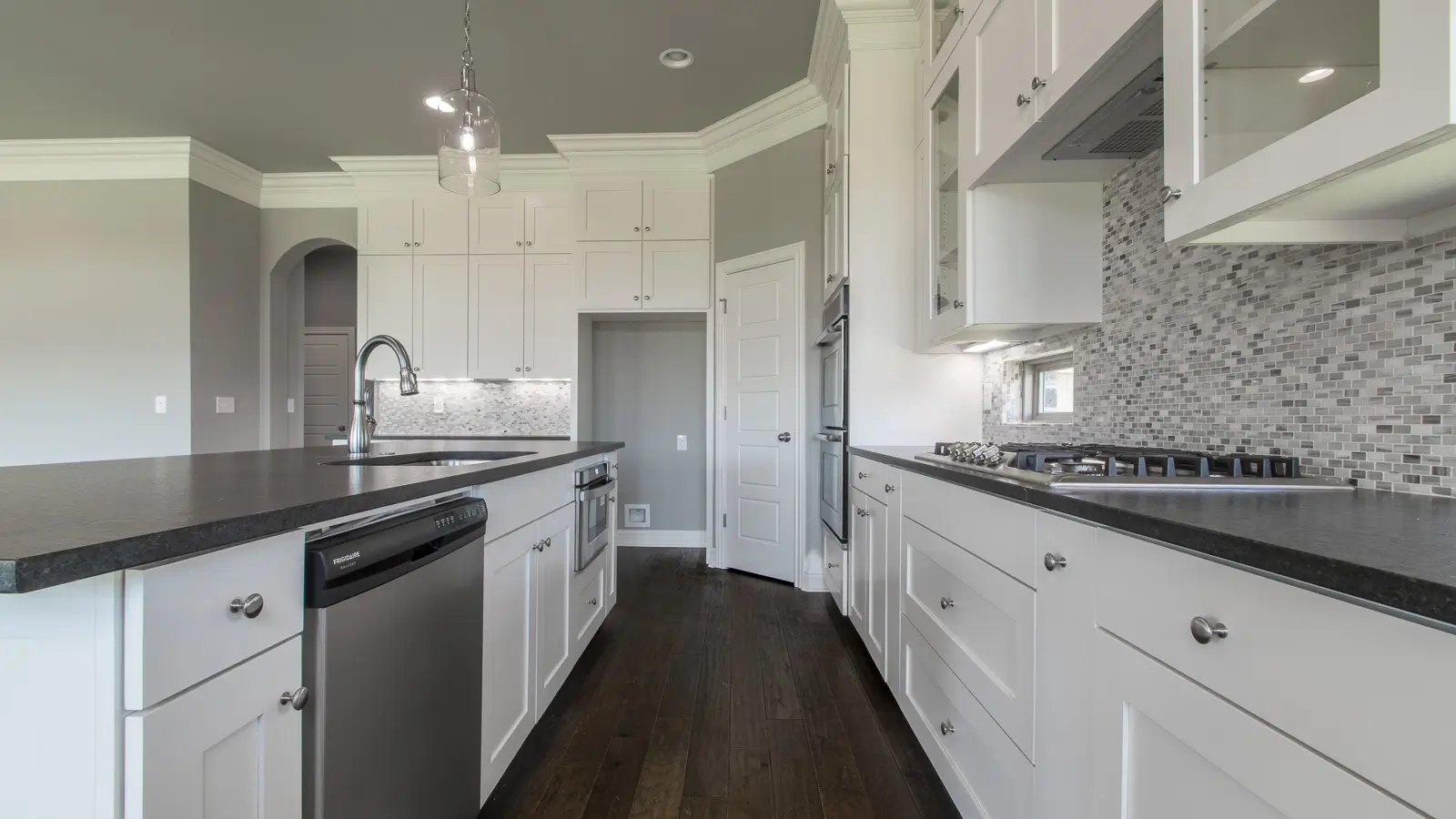
The kitchen is fully open to the living area and is designated by a large 8ft island with a granite counter that extends out for bar seating. Furniture-style custom lower cabinets include hidden spice rack drawers and are topped by granite. The custom cabinetry above offers lots of storage space. The subway-tile backsplash stretches across all three walls of the kitchen. Stainless steel appliances include a dishwasher, a double oven, a microwave and a 5-burner gas cooktop. A large, walk-in pantry is also included. Dual, rectangular transom windows and a large window over the sink allow natural light into the kitchen.
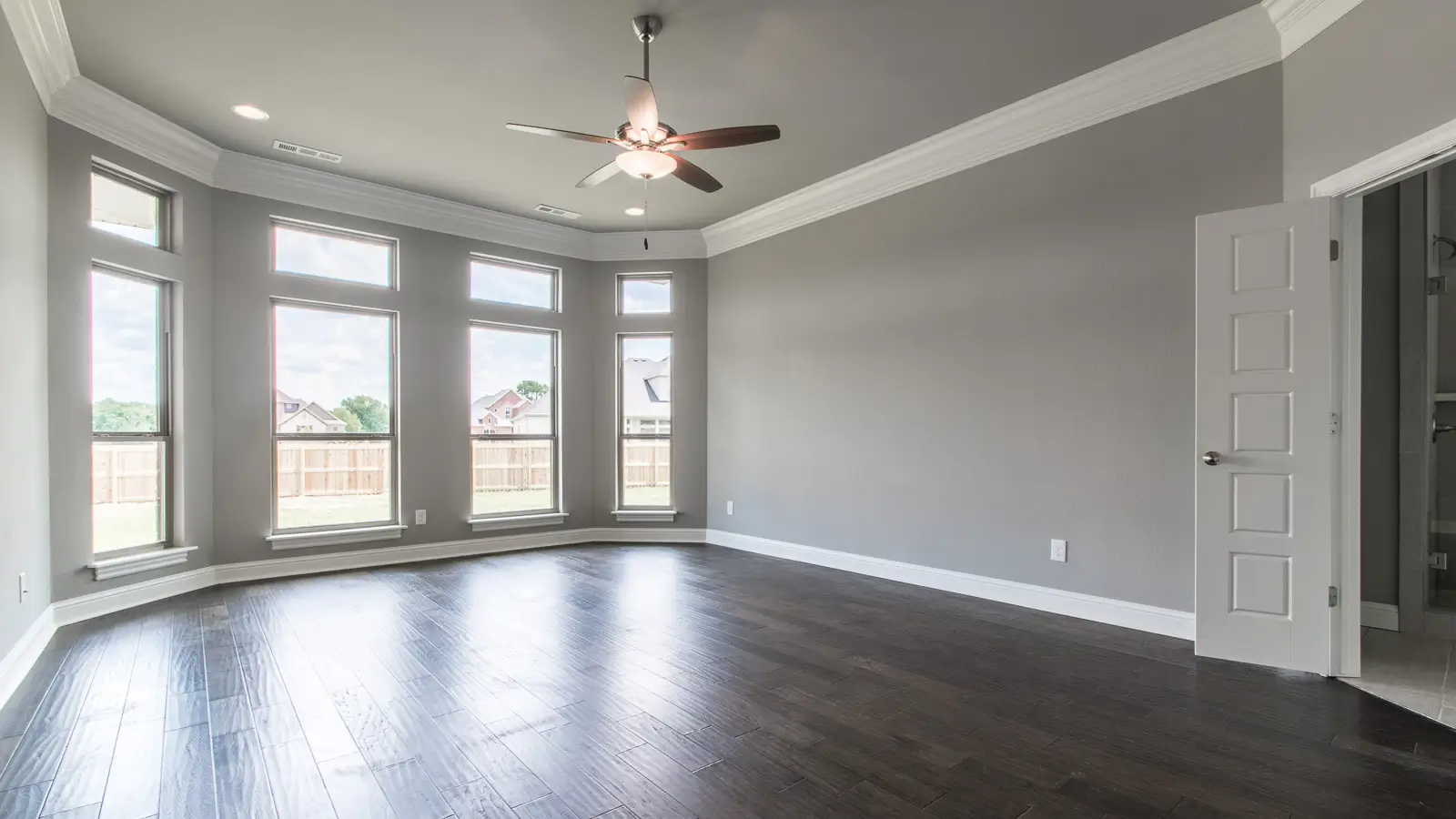
The master bedroom has hardwood floors, a large bay window with transoms, crown molding and recessed lighting. The master bedroom has hardwood floors, a large bay window with transoms, crown molding and recessed lighting.
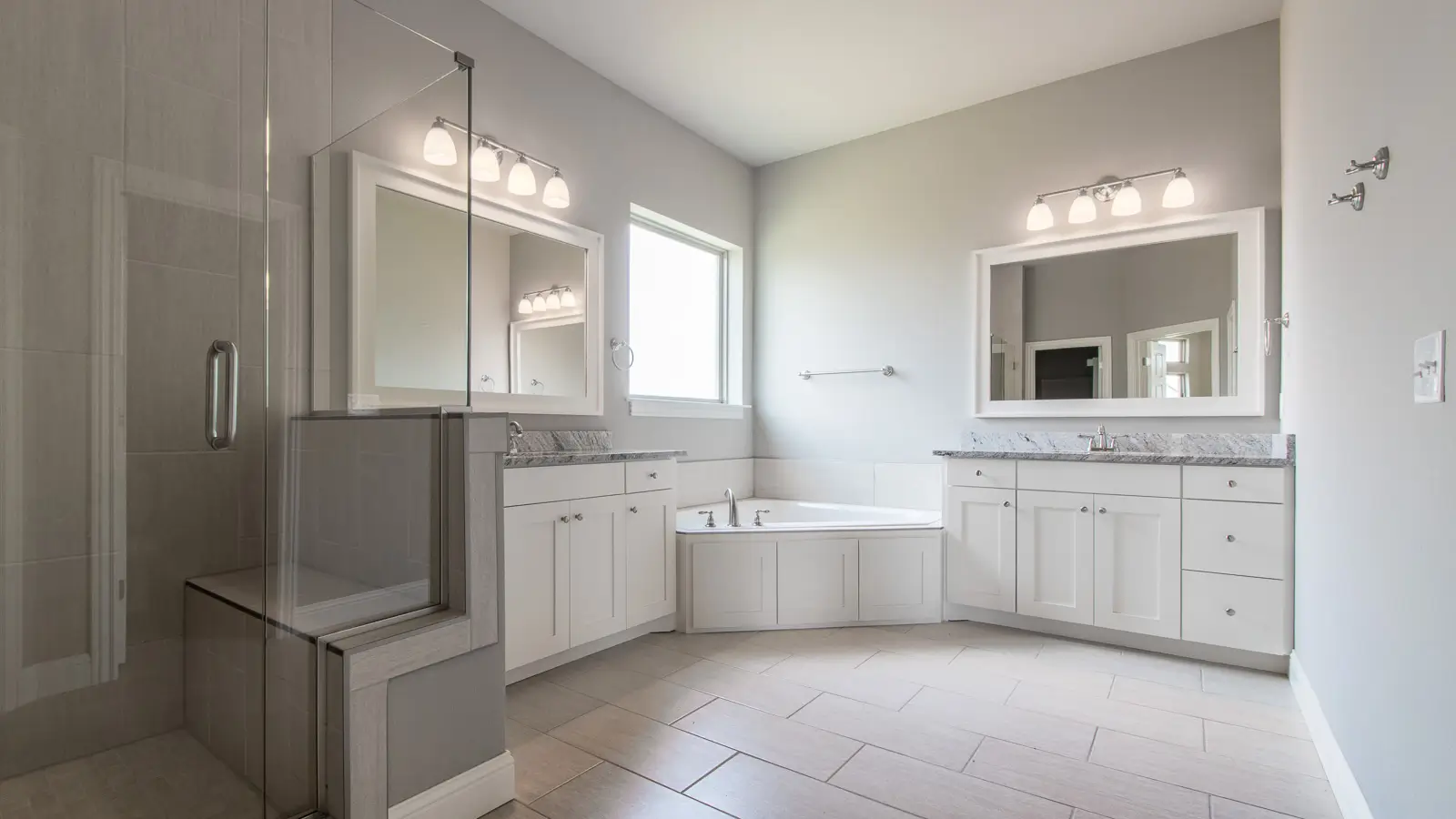
The master bathroom offers wide ceramic tile and dual, separate vanities topped with granite. A corner, jetted tub has a privacy window above it, and the large, walk-in shower includes a seat and a pebble floor.
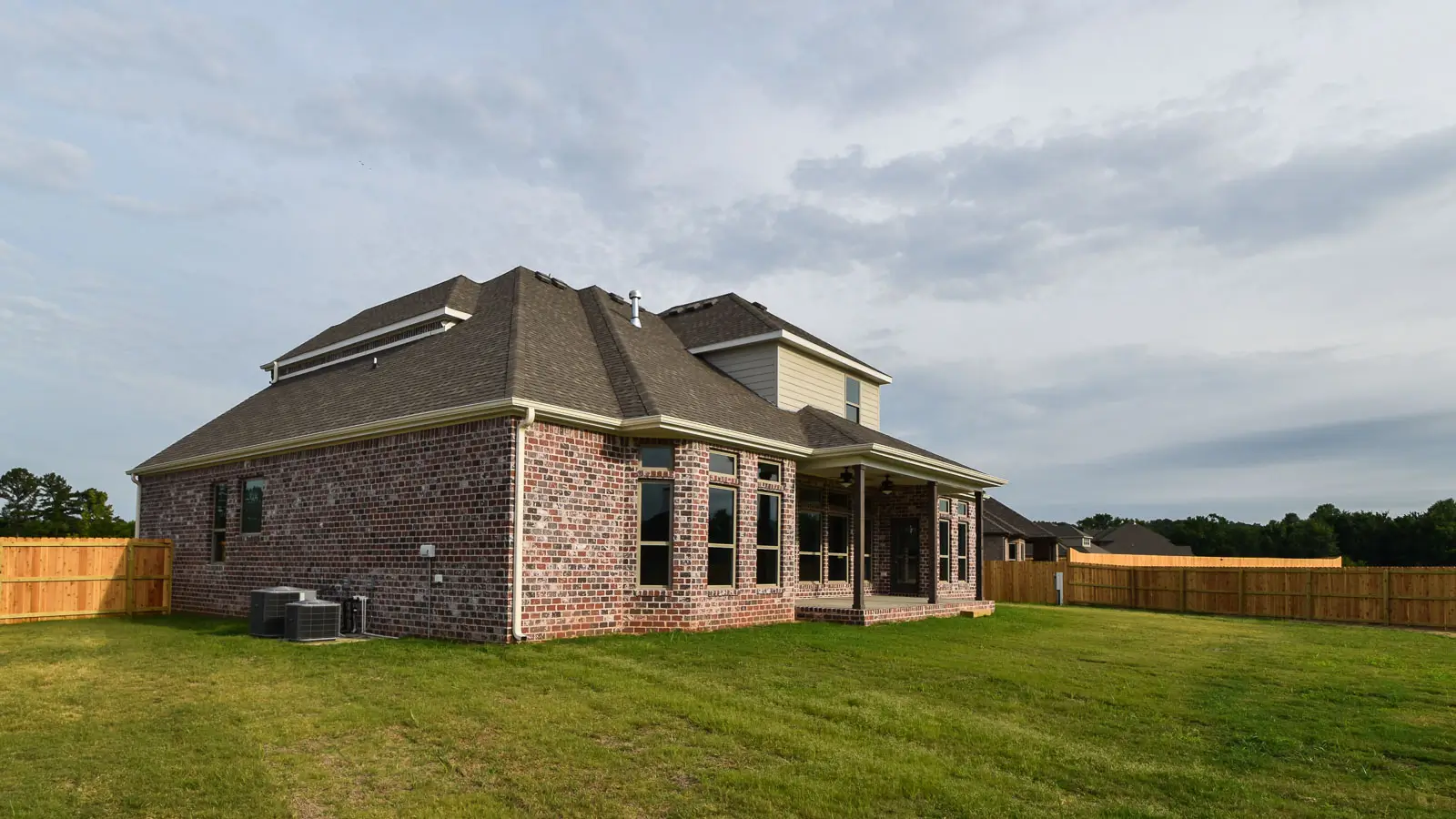
The back of the home includes a covered patio that stretches nearly the entire length of the home. A section near the kitchen extends further out for added porch space. The backyard is fully sodded.
Other amenities include keyless entry, a home warranty and rooms wired for sound.
Private showings can be arranged by contacting Catherine Belt of Neighborhood Realty at (479) 445-4384.
*Like saving money? Inquire about our limited-time Closing Cost incentive!*
Directions: From Interstate 49, take the Arkansas 112 exit and drive west. Turn left onto Deane Solomon Road, then left into the Creek Meadow subdivision on North Harrier Drive. Turn right onto North Night Heron Drive, and the home is on the left.
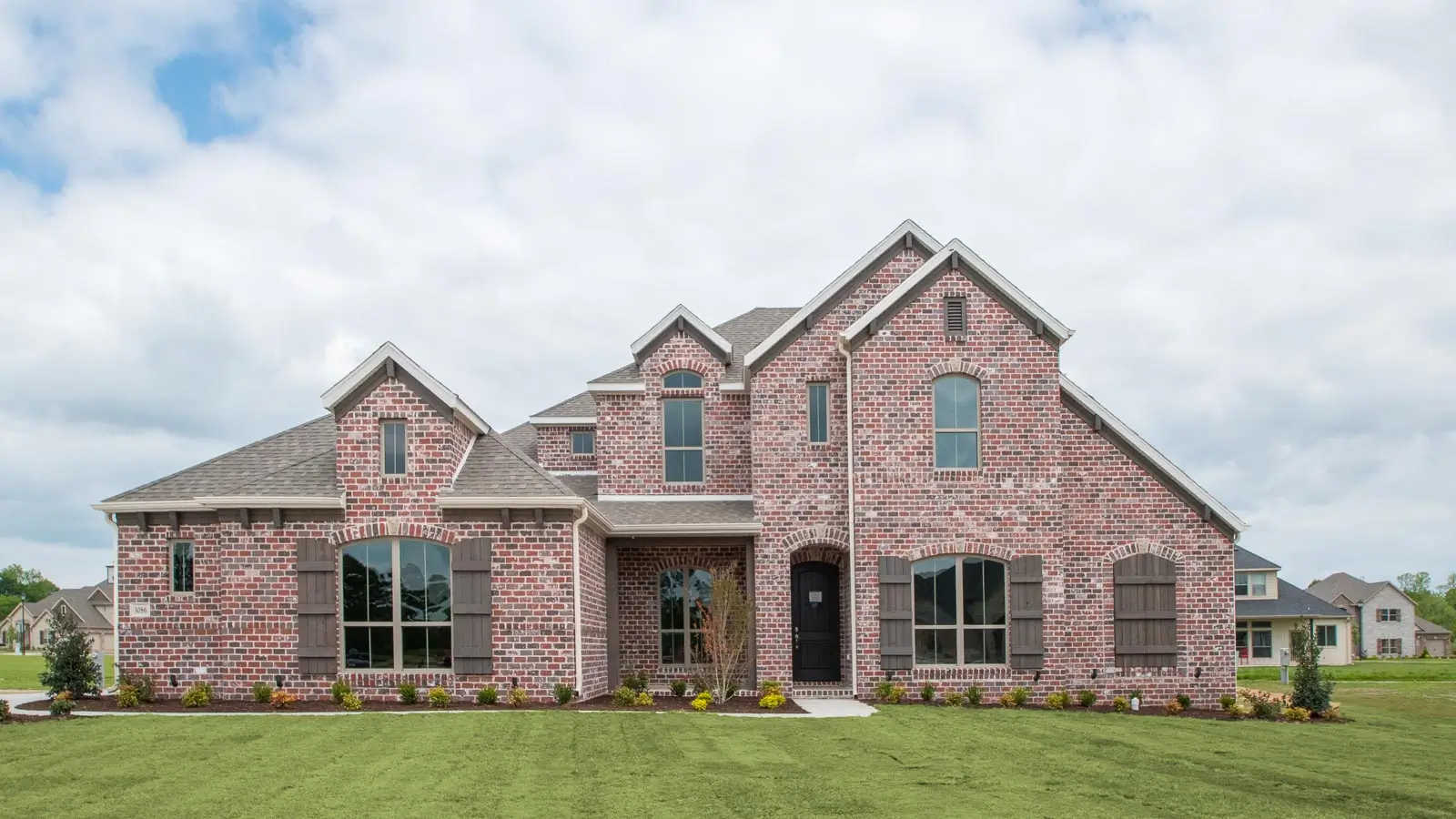
Located in NW Fayetteville minutes from I-49, HWY 112, and retail centers,
3086 Night Heron Drive is new construction on a half acre lot in Creek Meadow offering five bedrooms and 3.5 bathrooms in 3,744 feet. This two-level, brick-and-cedar home is listed by Catherine Belt of Neighborhood Realty for $471,242.
A brushed concrete driveway leads around to the side-entry, three-car garage, and a sidewalk branches off to curve to the deep, covered-porch entry. The front door is a custom 8ft arch-top wooden door with a speakeasy window.







