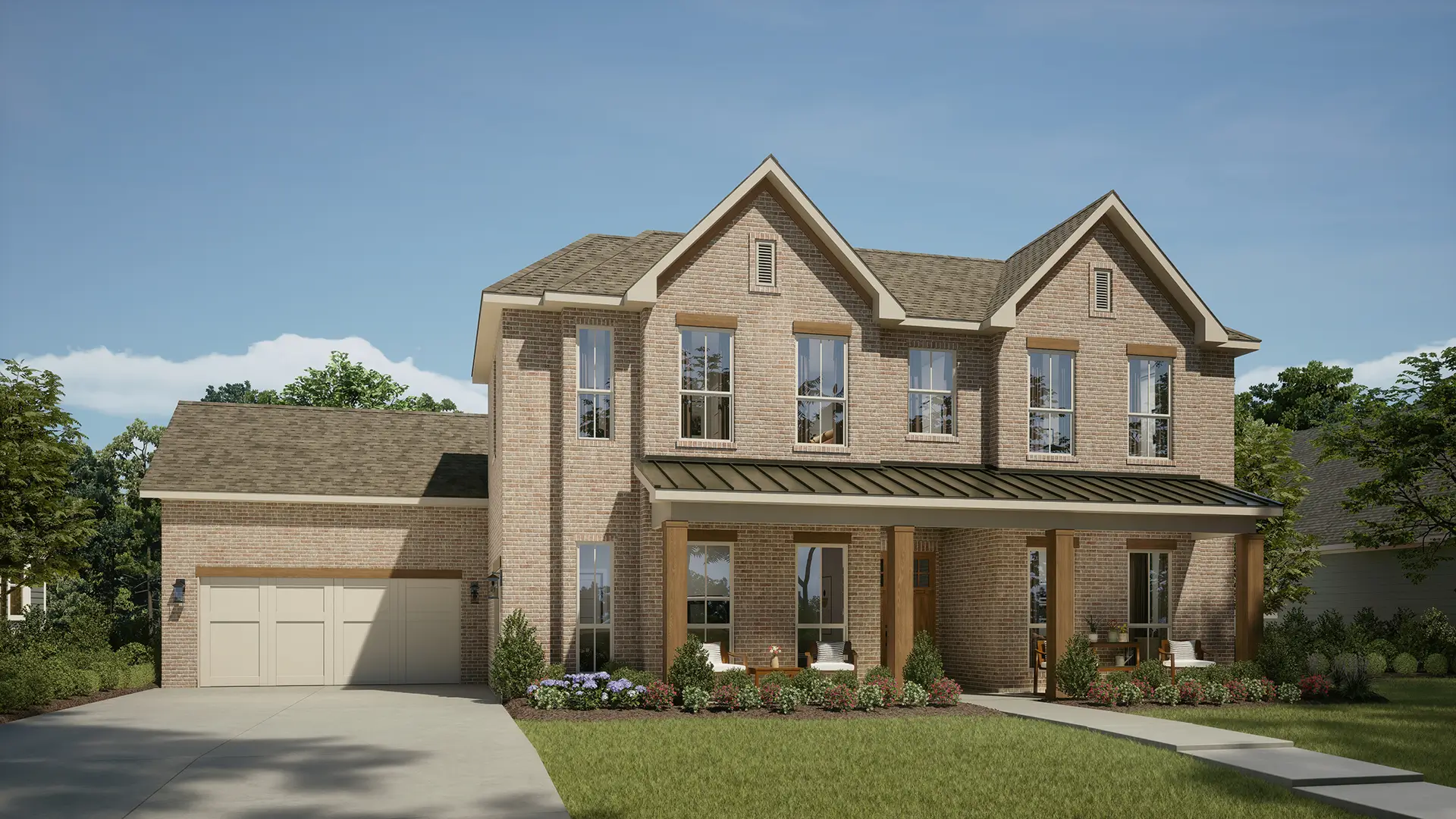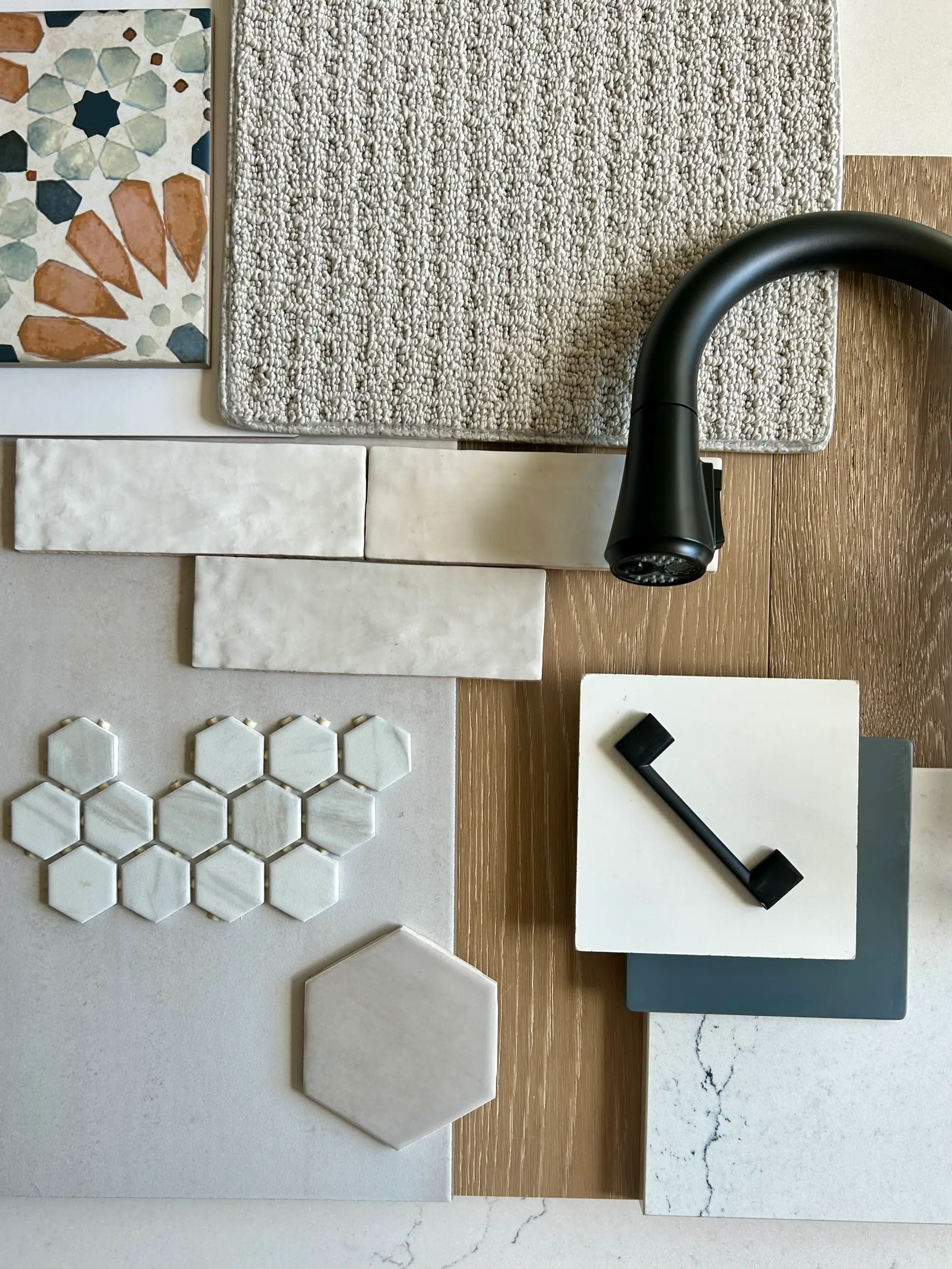Evening Star Homesite #3
Hamilton means "from the beautiful mountain," which is perfect for this stately floor plan offered in the rolling hills of the Ozarks. Upon entering this two-story home, you're greeted by an elegant, spacious plan. The living room features a gorgeous fireplace and numerous windows for natural light. Step out to an extended patio for outdoor enjoyment and entertaining, and you can add a fireplace to complete the space. The living room flows seamlessly into a designer kitchen perfect for entertaining and provides options for a double fridge, enlarged island, or island with seating. The owner's retreat is exceptionally generous, with a huge master bath and walk-in closet. It’s the perfect spot to rest from the hustle of daily life. Upstairs is a large game room, two bedrooms, and a full bath. The Hamilton has many exciting options, including enlarging the game room and adding a bedroom and bath. The garage has a great layout where you could park on one side and use the other for storage, a home gym, or a play area for the kids. You can convert any bedroom or the dining area to a flex room or study. You can add enhancements, such as a dry or wet bar in the dining room. You’ll also love to know there are several elevations to choose from - all with double doors. Without a doubt, you’ll enjoy making the Hamilton floor plan truly yours.














