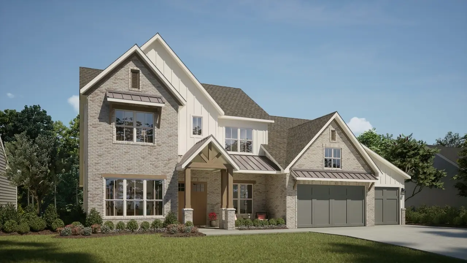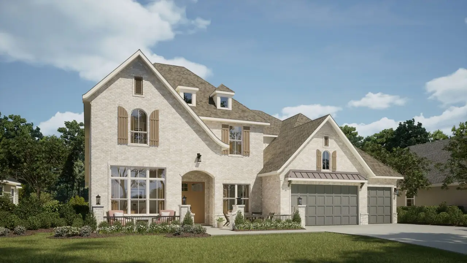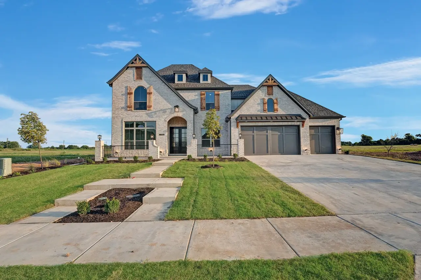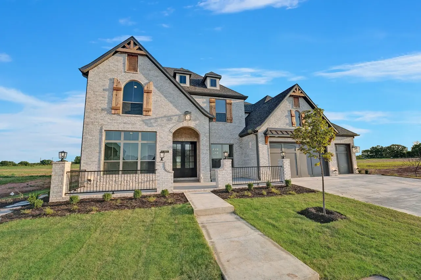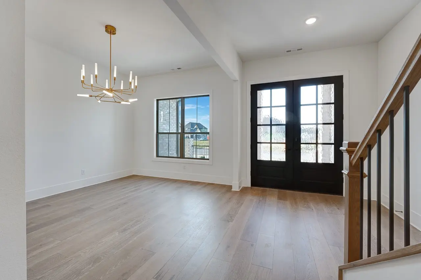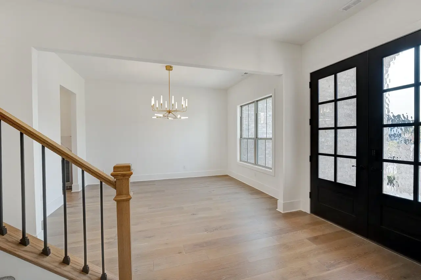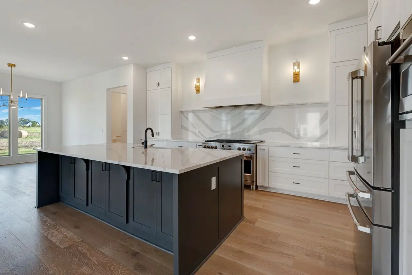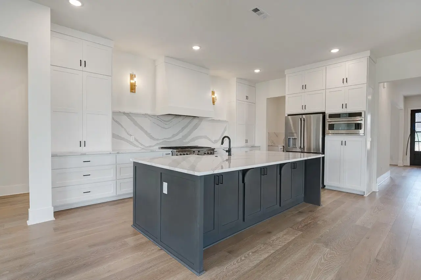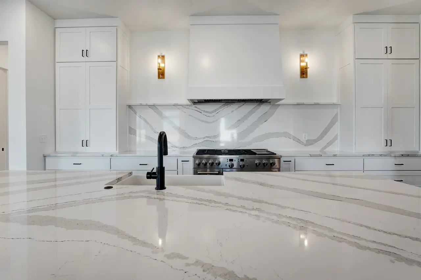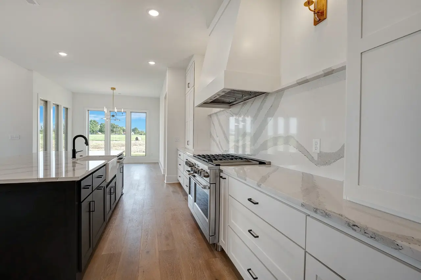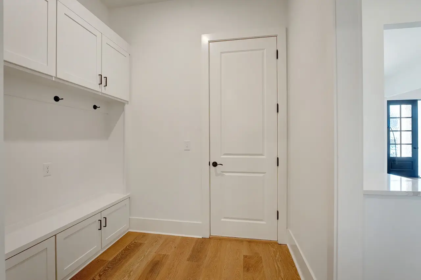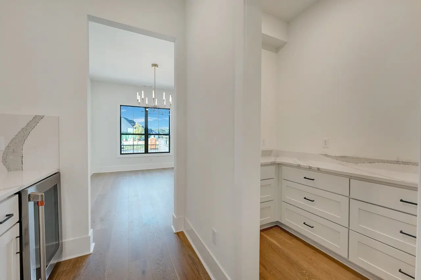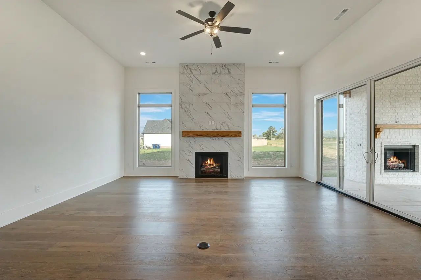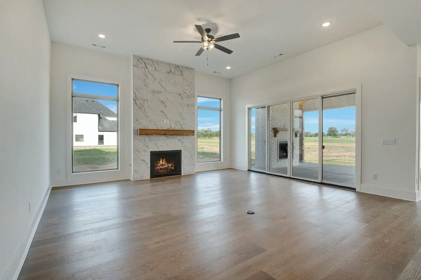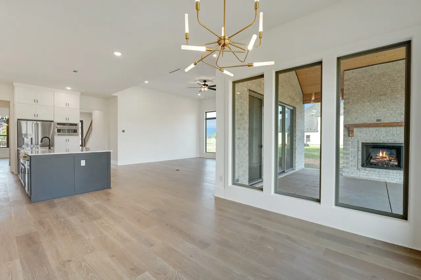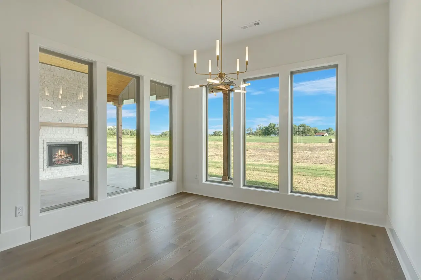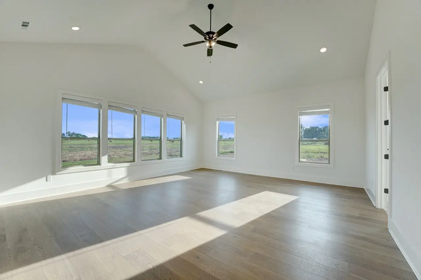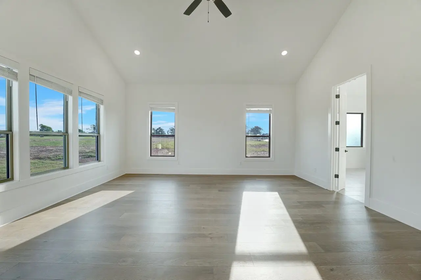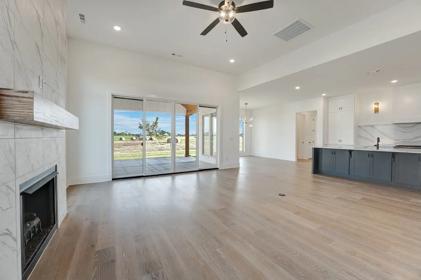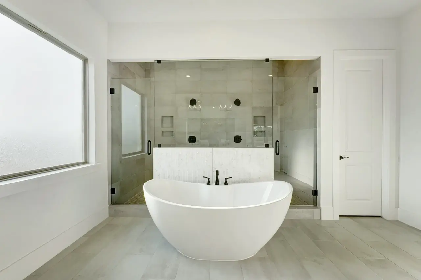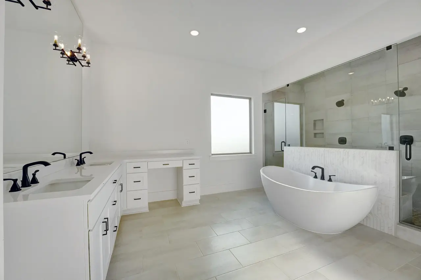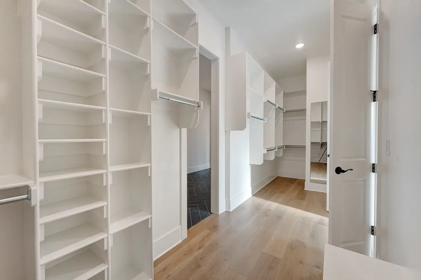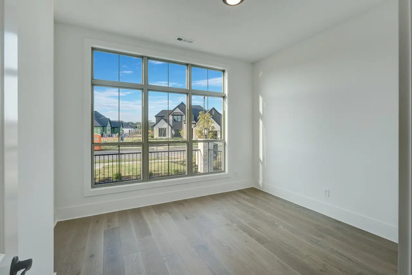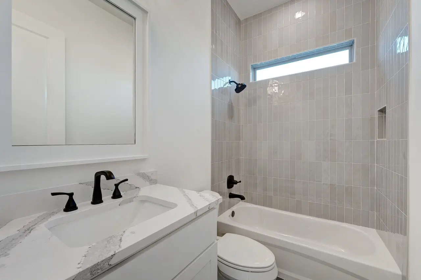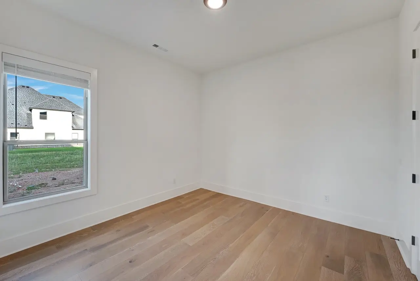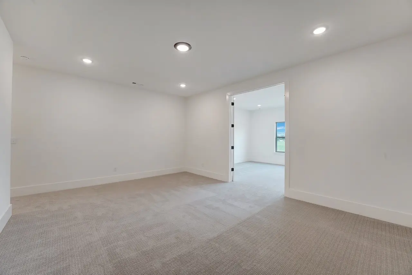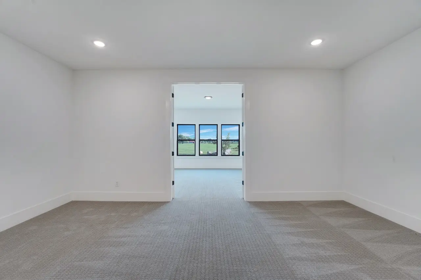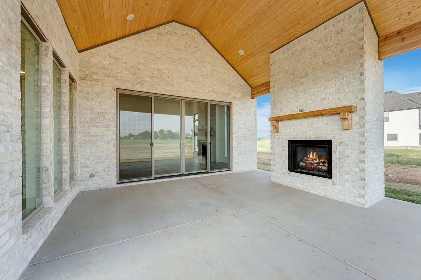
5+ Bed

4.5+ Bath

4489+ SF

3 Car Garage

Two Story

Open Plan
Welcome home to the Eleanor, one of our largest and most elegant estate plans that boasts five bedrooms and four-and-a-half baths. This expansive yet charming home immediately welcomes you into a beautiful foyer with a grand staircase. On one side of the entrance is a private study, and on the other is a formal dining room. From there, you enter a spacious living room with a fireplace that seamlessly opens to a designer kitchen. Bathed in natural light, the kitchen features a sunny breakfast nook and a butler’s pantry, plus a large walk-in pantry for ample storage! You also have the option to add a double fridge and a dry or wet bar in the butler’s pantry. From the living room, you step out onto the patio to embrace outdoor living at its finest. The owner's retreat, conveniently located on the first level, has a vaulted ceiling for added elegance and includes a spa-like bath with a knee-space vanity, fun tub features, and a huge shower with double showerheads. There’s also a massive walk-in closet and easy access to the spacious laundry room, which has an optional utility sink and a door to the closet for added privacy. Next to the laundry and garage is a mudroom perfect for pets or organizing seasonal items. Upstairs, you’ll discover a large game room with an option to enclose part of it into a media room. There are also three additional bedrooms with walk-in closets that offer generous space for storage - and the option to add a bedroom and bath. With meticulous design and abundant features, the Eleanor promises a lifestyle of luxury and comfort for you and your family for years to come.
