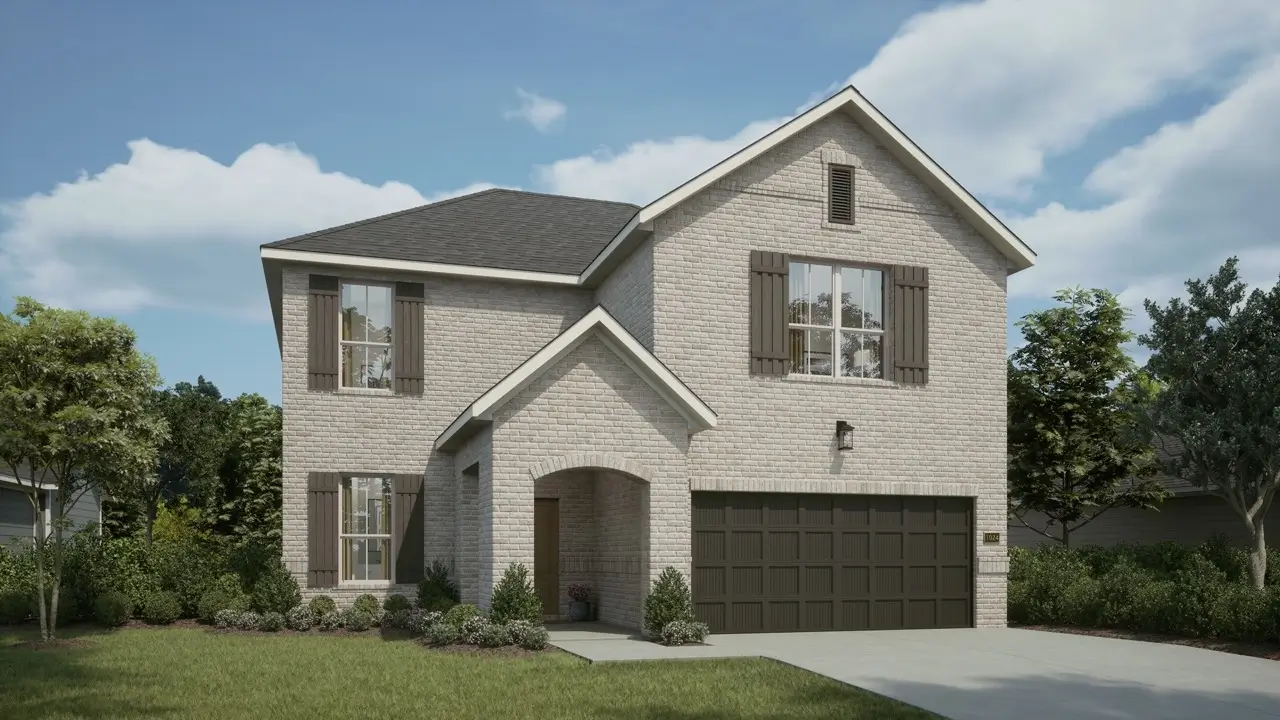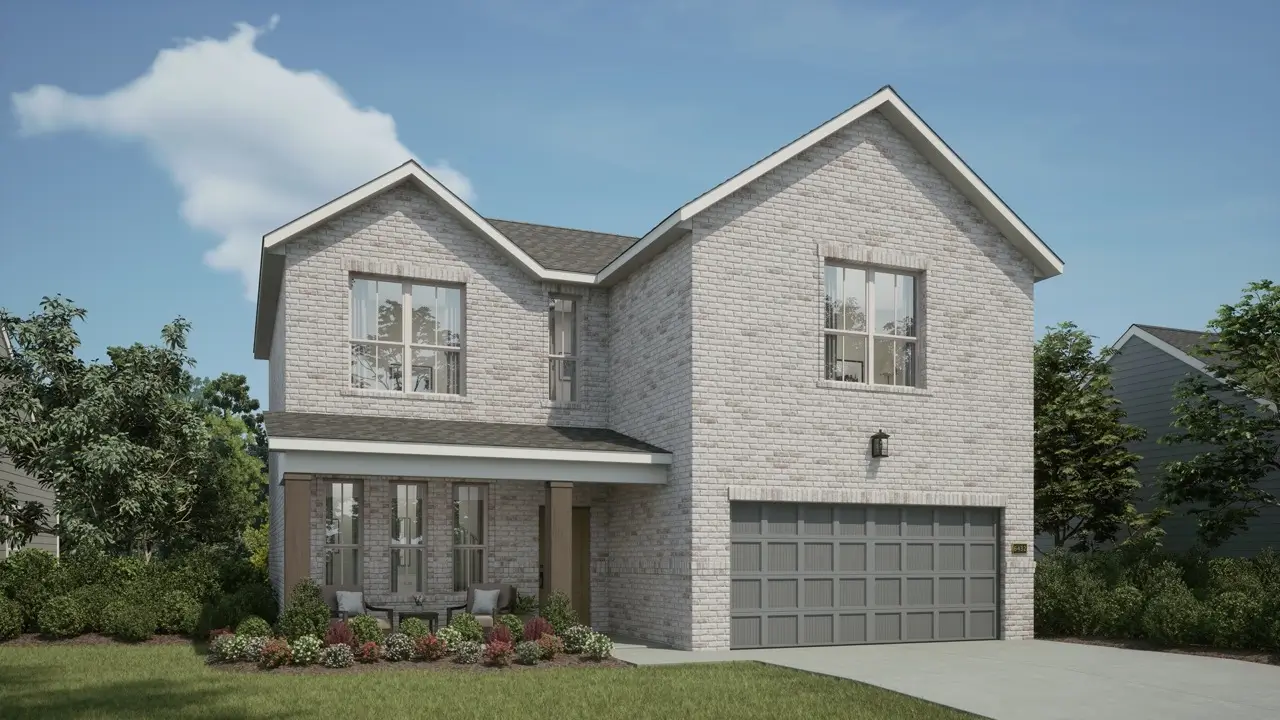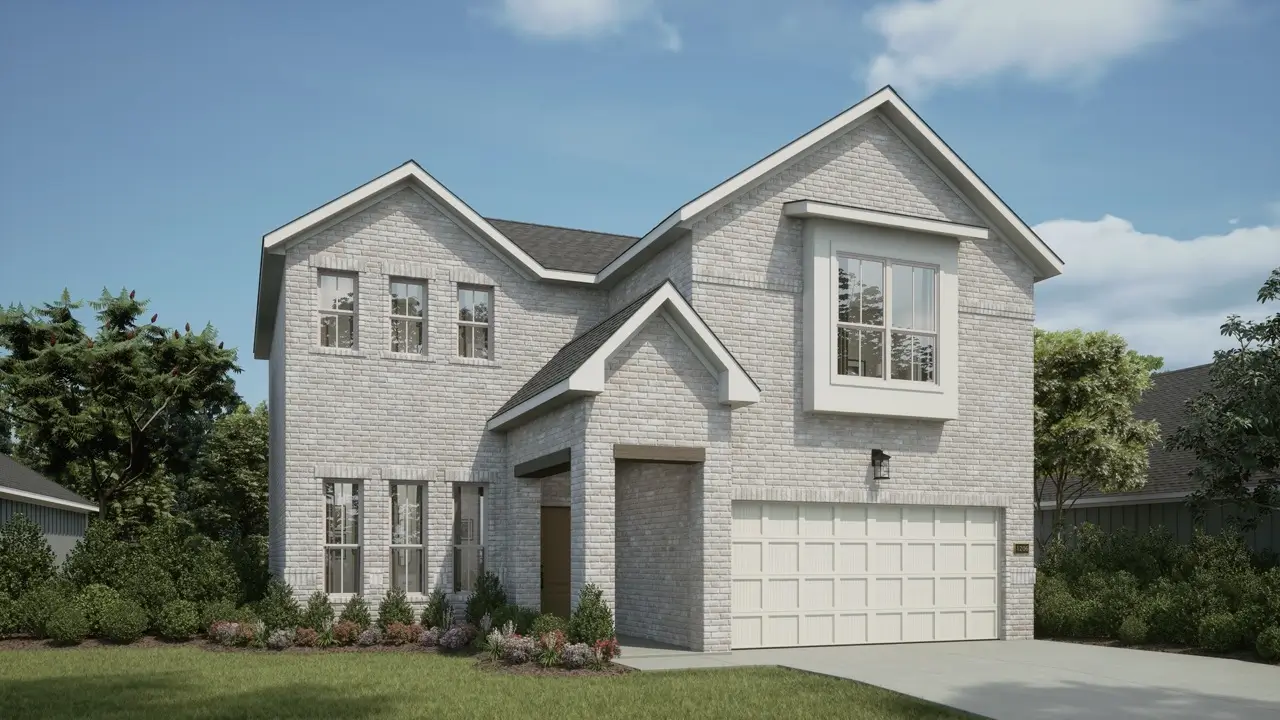
3 Bed

2.5 Bath

2043 SF

2 Car Garage

Game Room

Open Plan
The Clover floor plan is designed to provide a seamless and harmonious living experience. The open kitchen, dining, and living area creates a welcoming and vibrant space, ideal for hosting gatherings and enjoying everyday life. Moving upstairs, the owner's retreat offers a serene and indulgent haven, complete with a luxurious ensuite bathroom. Additionally, there are two more bedrooms that provide ample space for family or guests, and a conveniently located laundry room adds practicality to the upper level.


