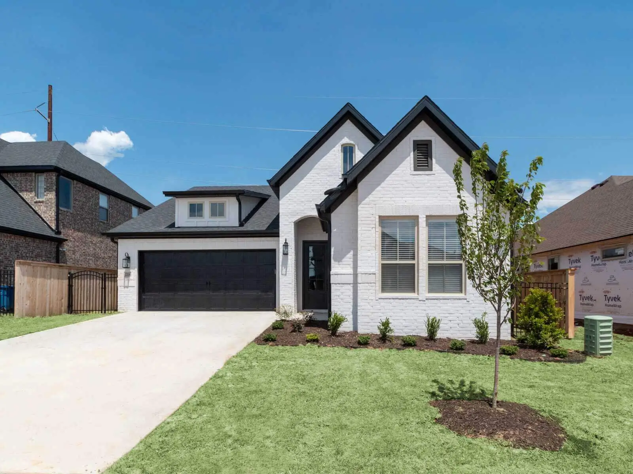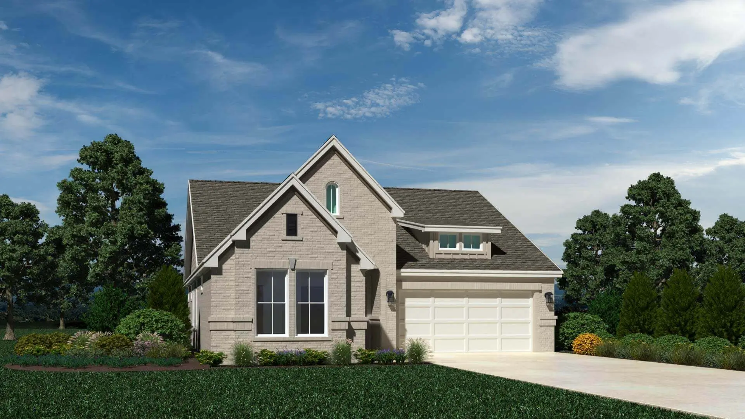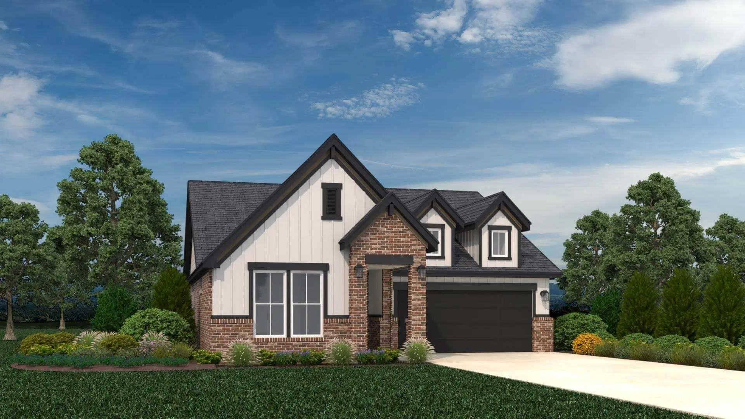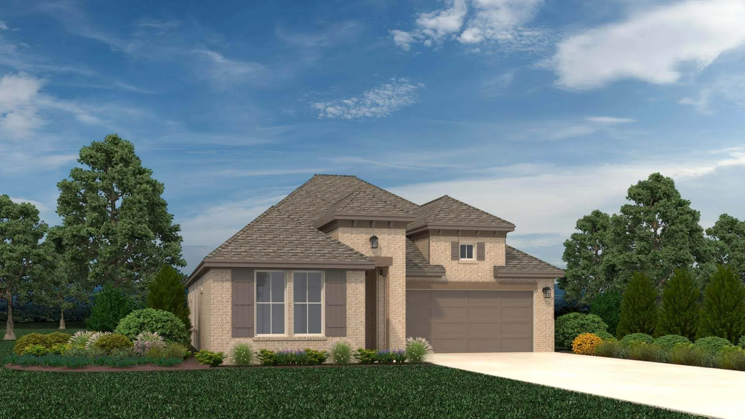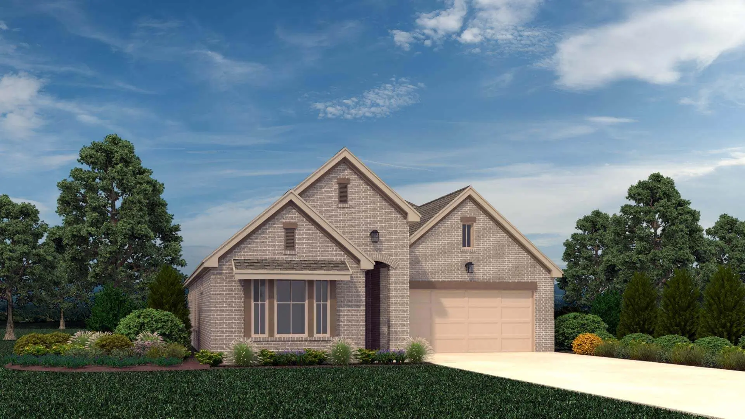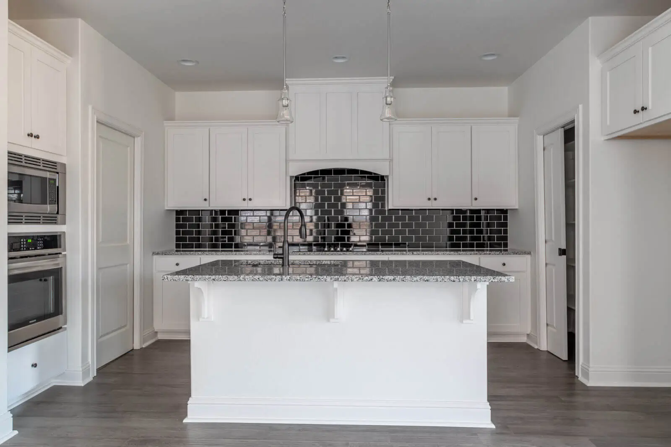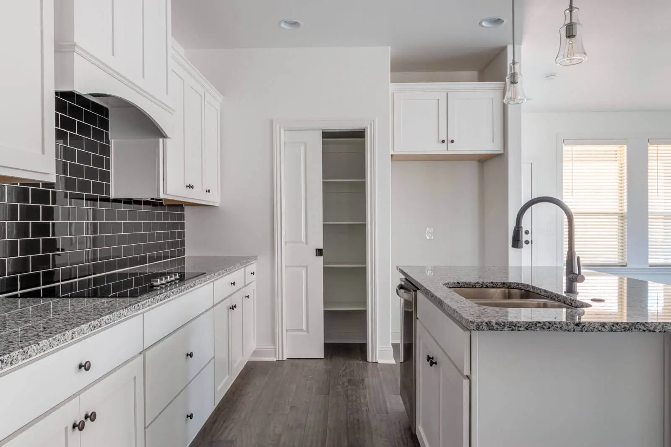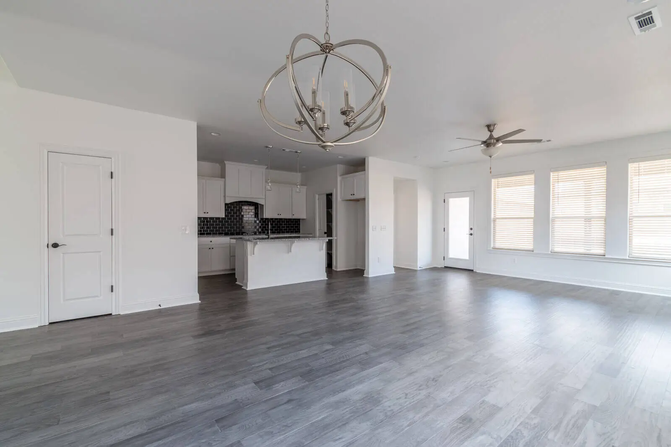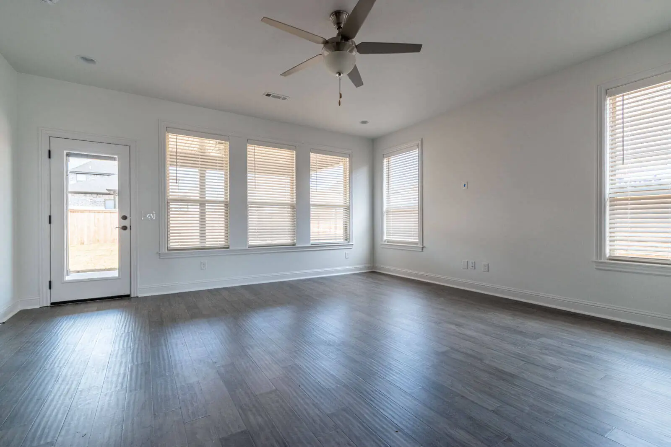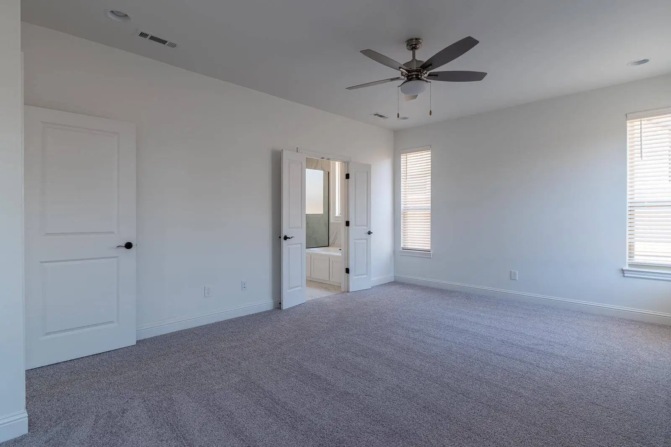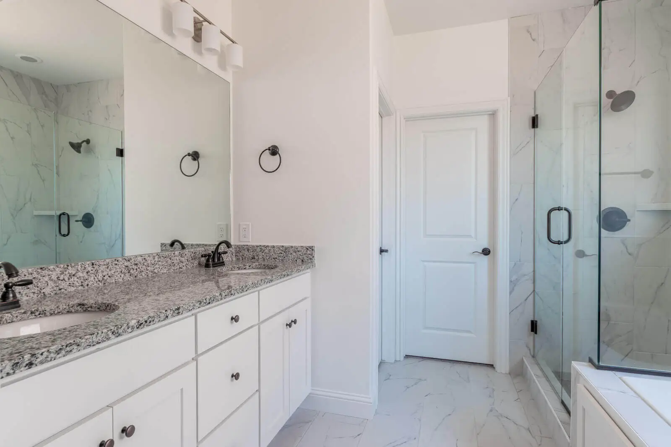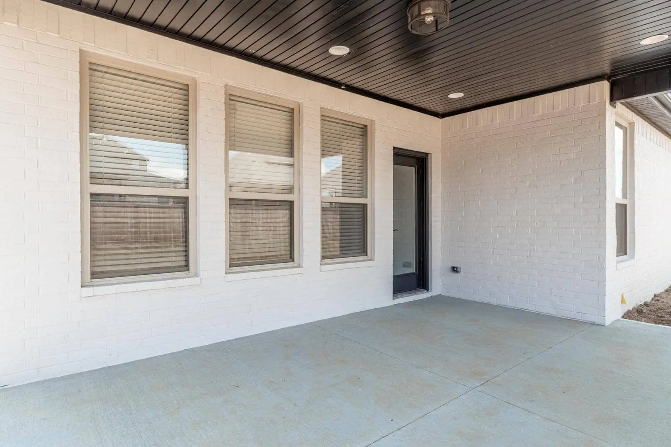
3 Bed

2 Bath

1758+ SF

2-3 Car Garage

Single Story

Open Plan
The Aspen is one of the most impressive floor plans in Preston Park because of how spacious it feels for its size. From the entrance, a grand hallway leads you past two large bedrooms into an open, picturesque living space. The dining room and living room flow effortlessly into the kitchen, making entertaining and conversation natural and easy. One of the most exciting options for this plan is vaulted ceilings and extra windows in the living room, allowing for an abundance of natural light and the sense of more space. The owner's retreat is a true sanctuary featuring a lush master bath, jetted tub, large walk-in closet, and direct access to the patio of this garden-level home. This plan is perfect for all stages of life and offers so many options, you can truly customize it to fit your needs. Options include a sink and extra storage in the utility room, private study, bay window bump out in the owner's suite, Euro shower, third-car garage, or an extra five feet of storage.
